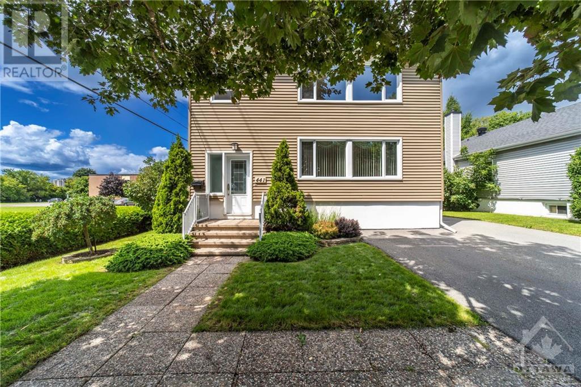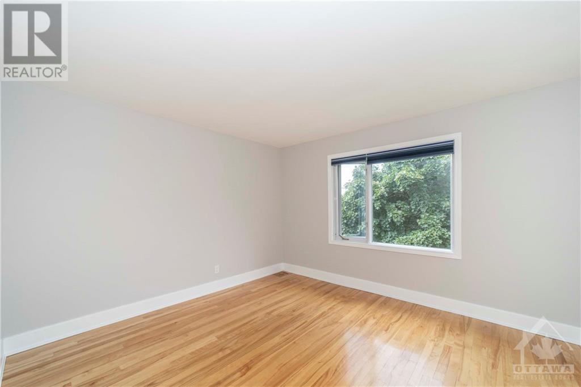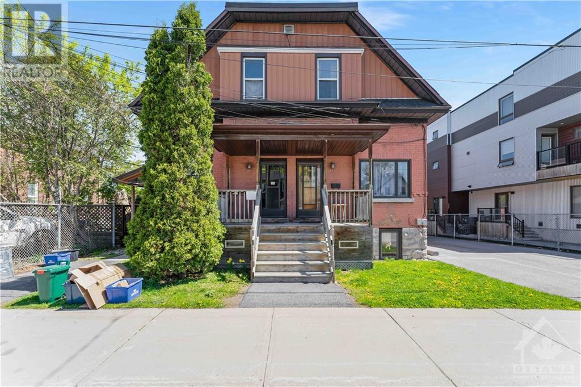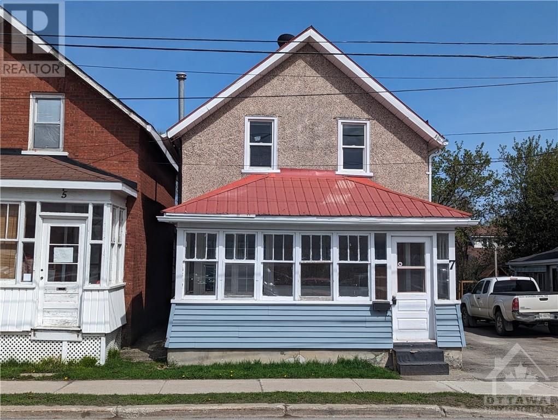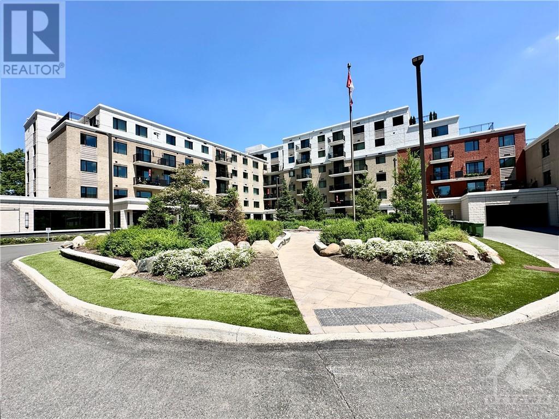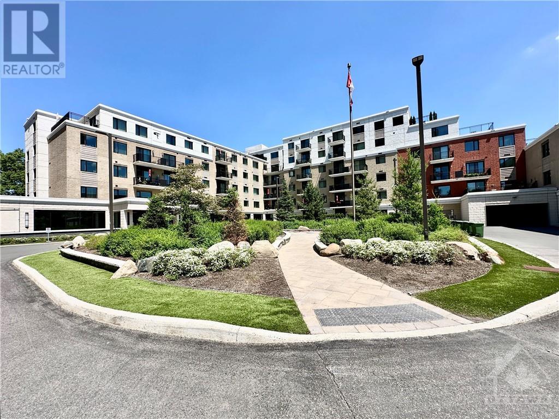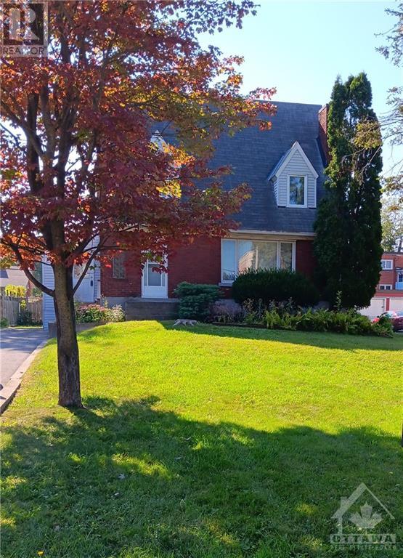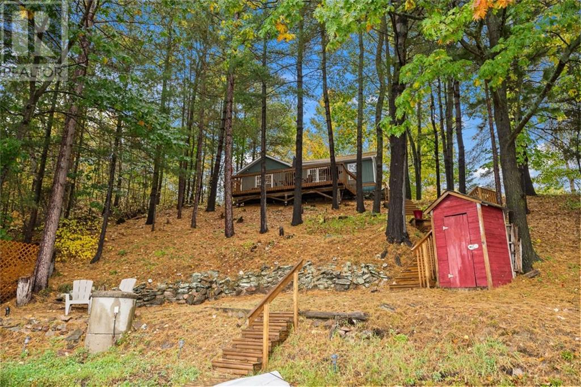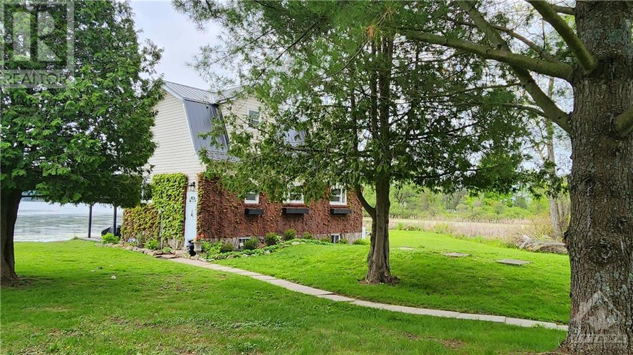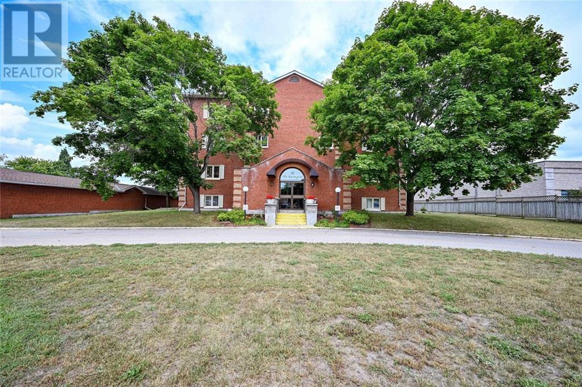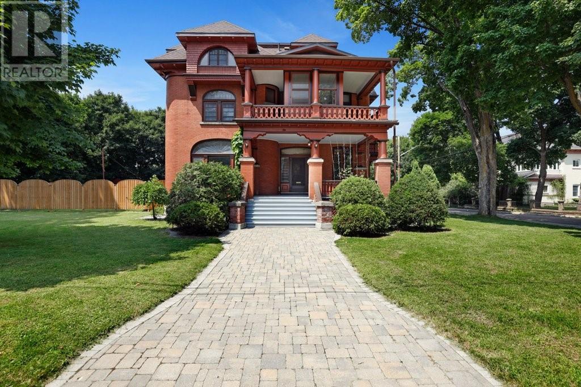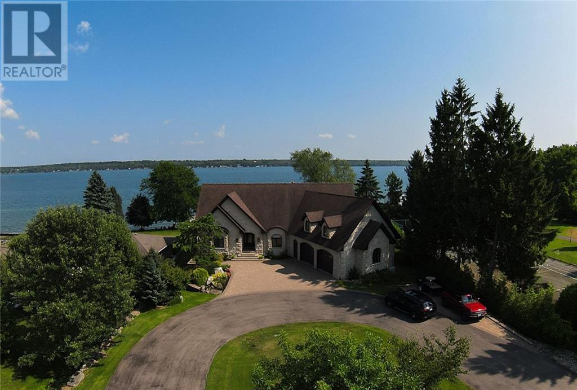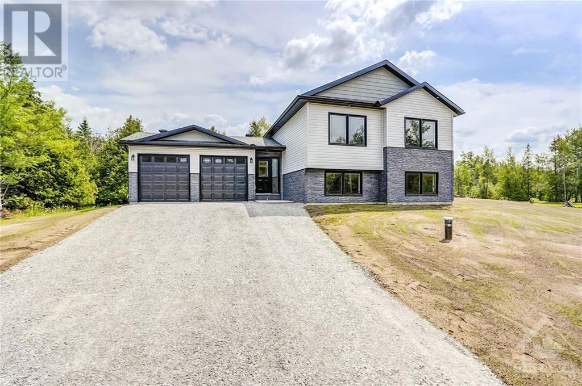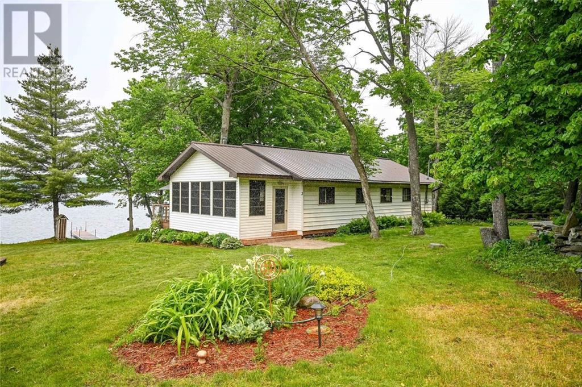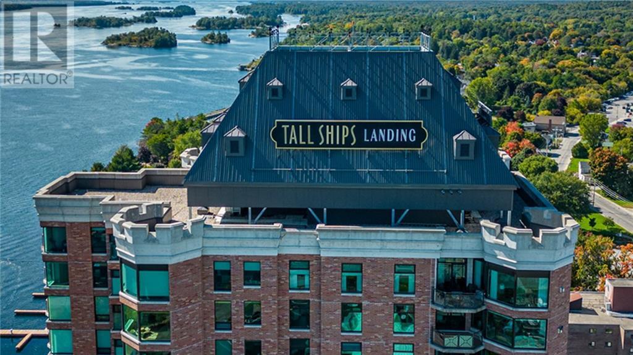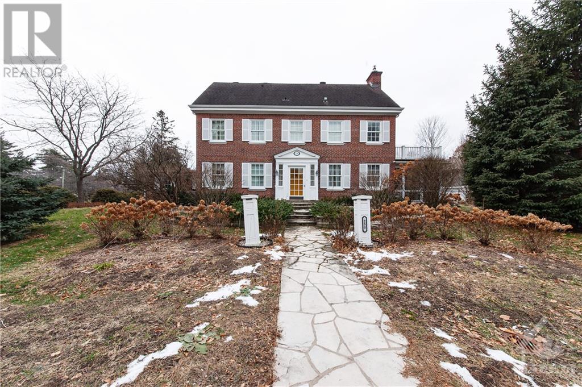
441 MUTUAL STREET UNIT#2
Ottawa, Ontario K1K1C7
$2,250
ID# 1418245
| Bathroom Total | 1 |
| Bedrooms Total | 3 |
| Half Bathrooms Total | 0 |
| Year Built | 1953 |
| Cooling Type | Central air conditioning |
| Flooring Type | Hardwood |
| Heating Type | Forced air |
| Heating Fuel | Natural gas |
| Stories Total | 1 |
| Dining room | Second level | 13'4" x 8'10" |
| Bedroom | Second level | 10'4" x 8'10" |
| Kitchen | Second level | 13'4" x 7'8" |
| 4pc Bathroom | Second level | 8'9" x 5'4" |
| Primary Bedroom | Second level | 12'5" x 11'6" |
| Living room | Second level | 13'4" x 11'2" |
| Bedroom | Second level | 12'3" x 11'6" |
YOU MIGHT ALSO LIKE THESE LISTINGS
Previous
Next
