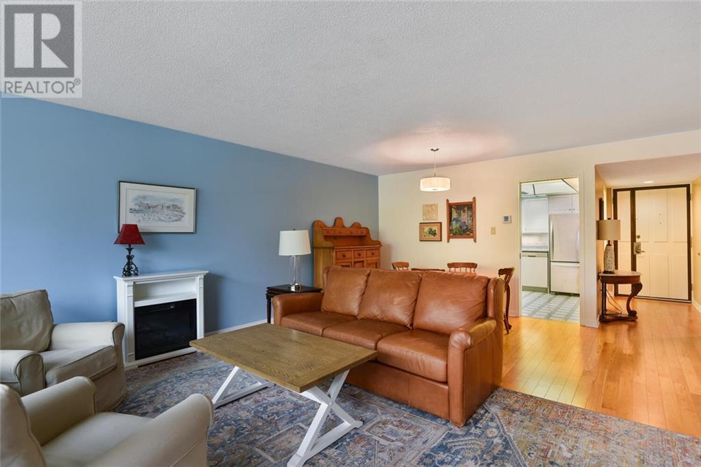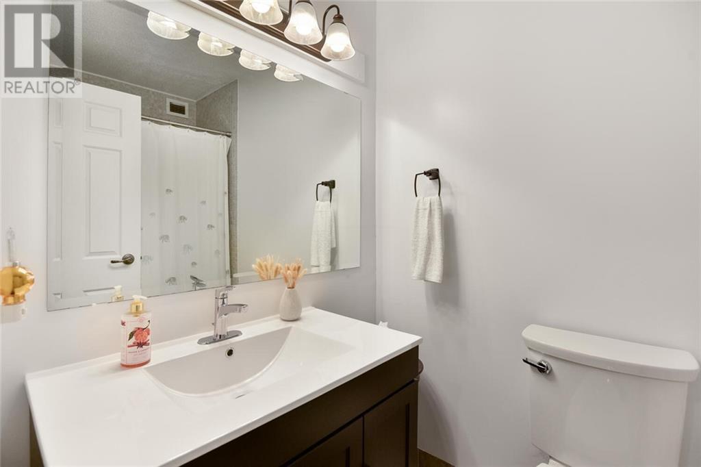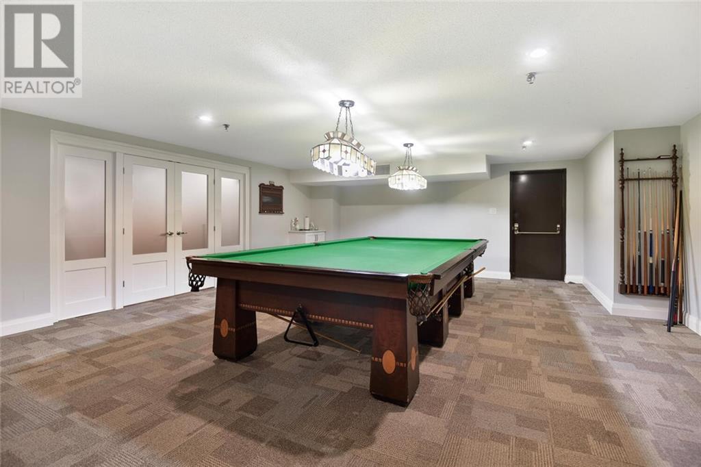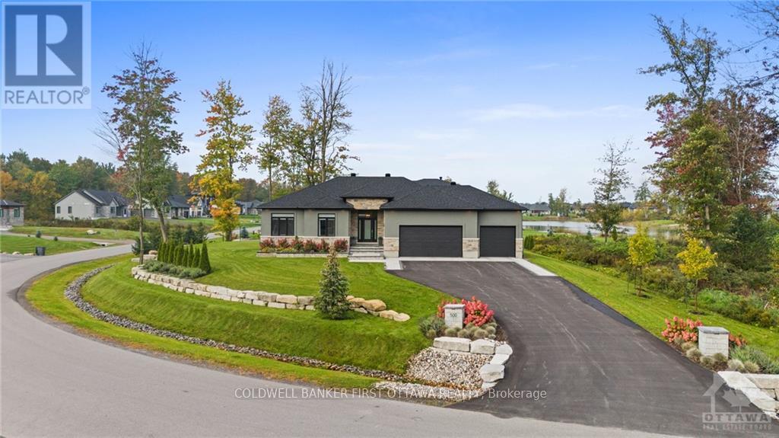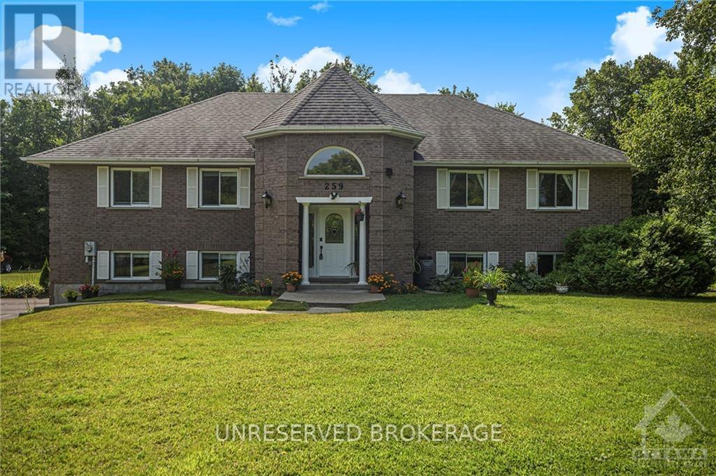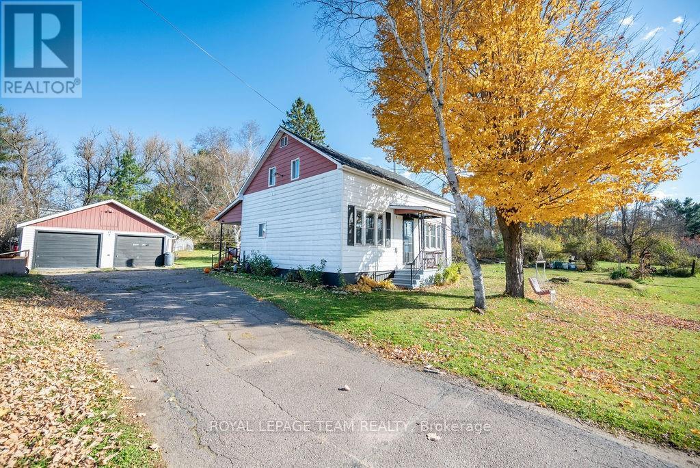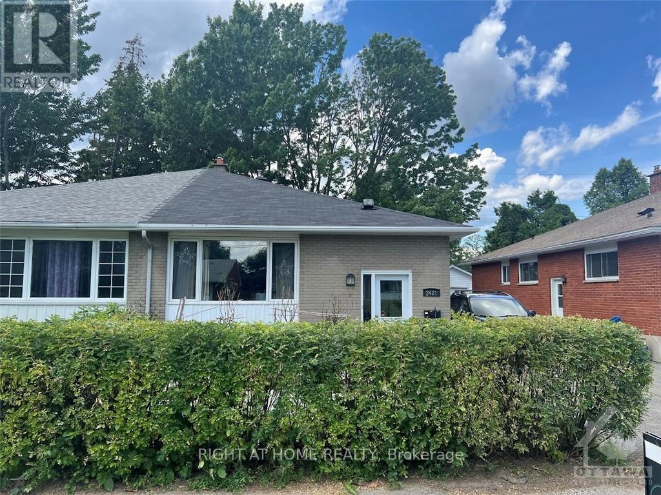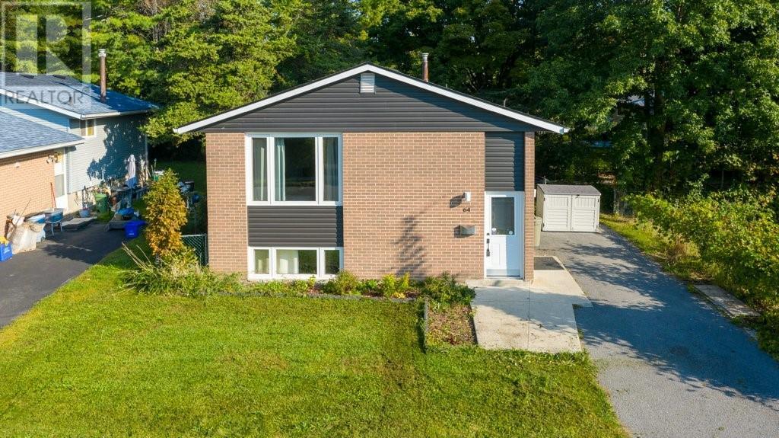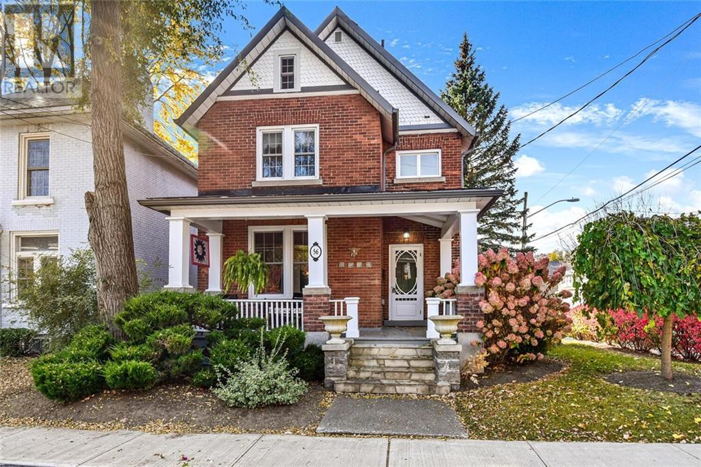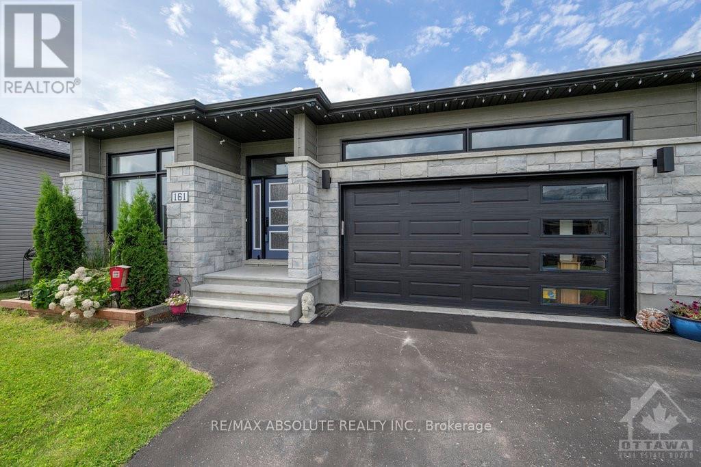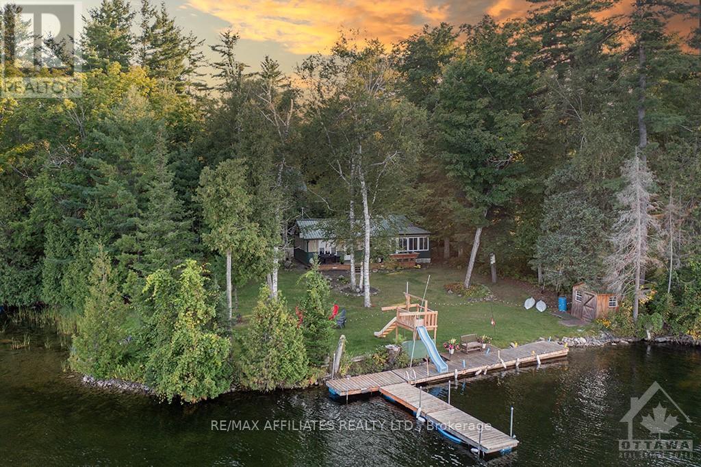
405 - 55 WATER STREET E
Brockville, Ontario K6V1A3
$534,000
ID# X9768574
| Bathroom Total | 2 |
| Bedrooms Total | 2 |
| Cooling Type | Wall unit |
| Heating Type | Baseboard heaters |
| Heating Fuel | Electric |
| Foyer | Main level | 3.27 m x 1.44 m |
| Living room | Main level | 4.77 m x 3.4 m |
| Dining room | Main level | 4.77 m x 2.61 m |
| Kitchen | Main level | 3.42 m x 3.3 m |
| Foyer | Main level | 2.99 m x 1.24 m |
| Bathroom | Main level | 2.41 m x 1.52 m |
| Bathroom | Main level | 2.13 m x 1.52 m |
| Bedroom | Main level | 3.2 m x 5.02 m |
| Other | Main level | 1.77 m x 1.54 m |
| Bedroom | Main level | 3.98 m x 2.81 m |
YOU MIGHT ALSO LIKE THESE LISTINGS
Previous
Next






