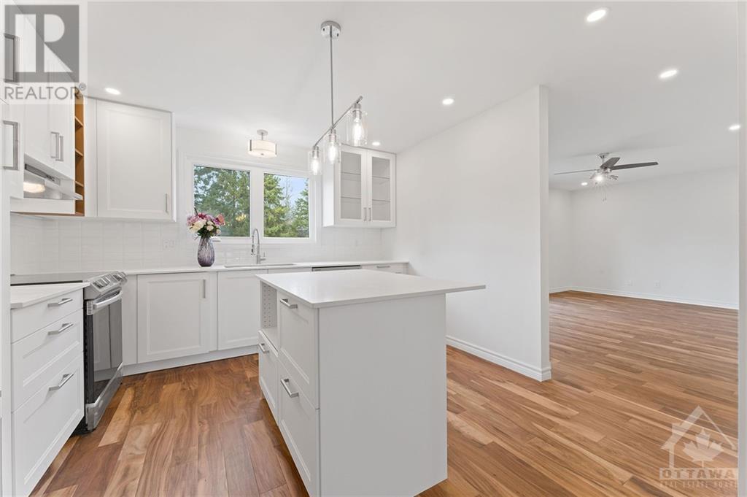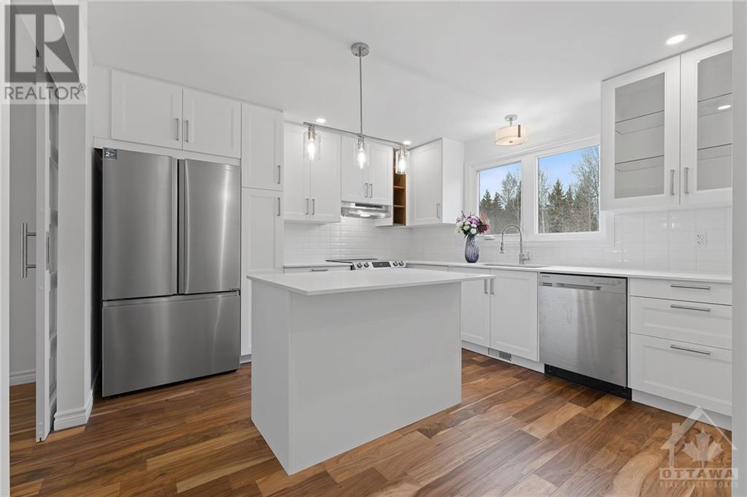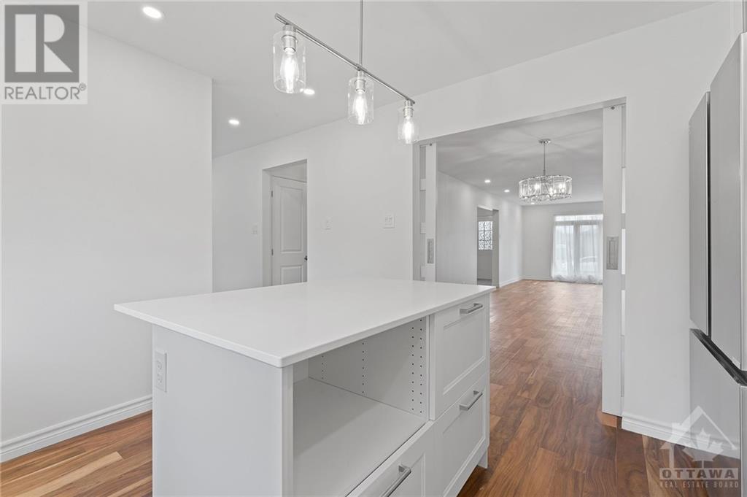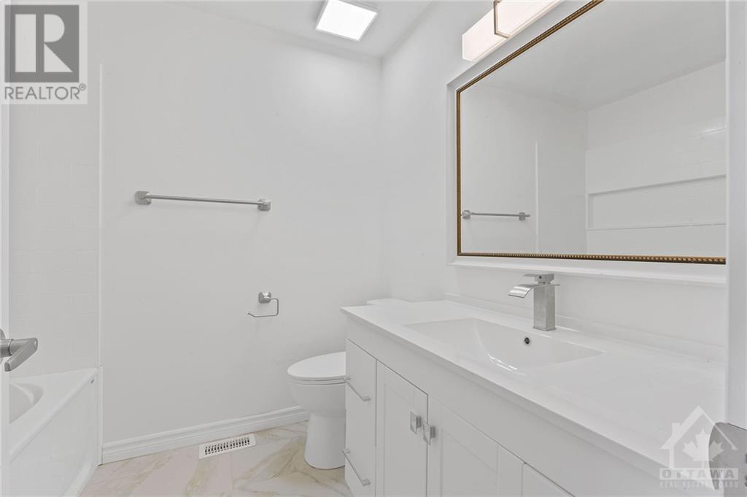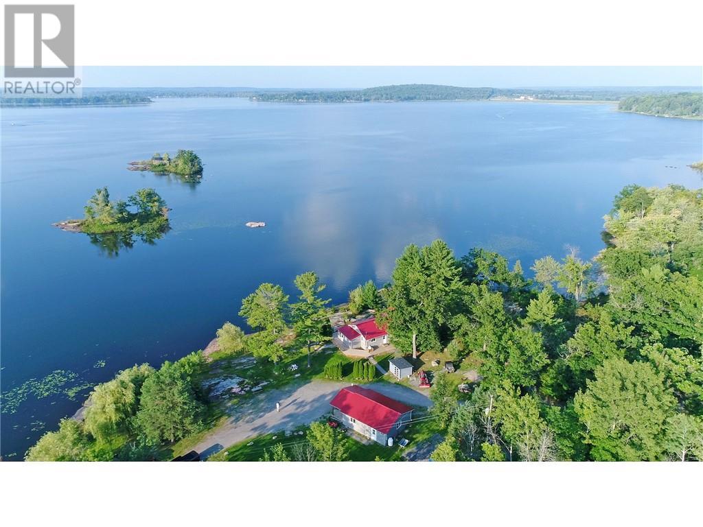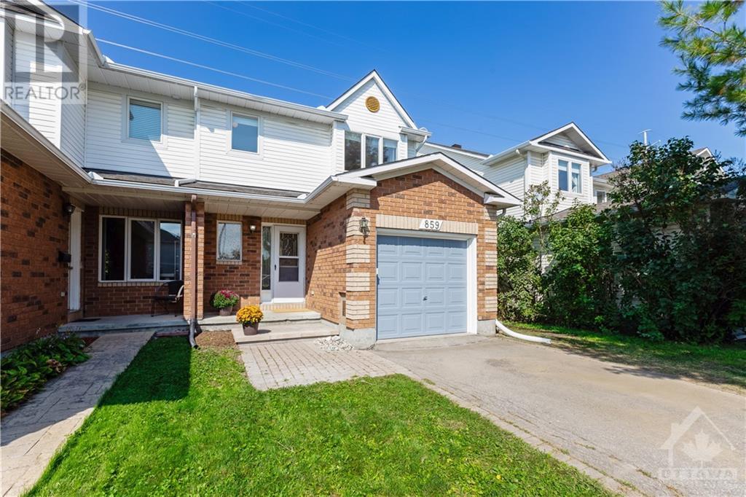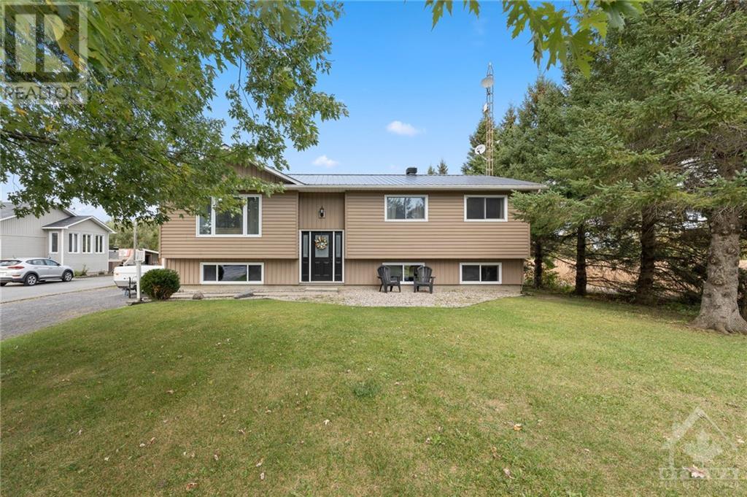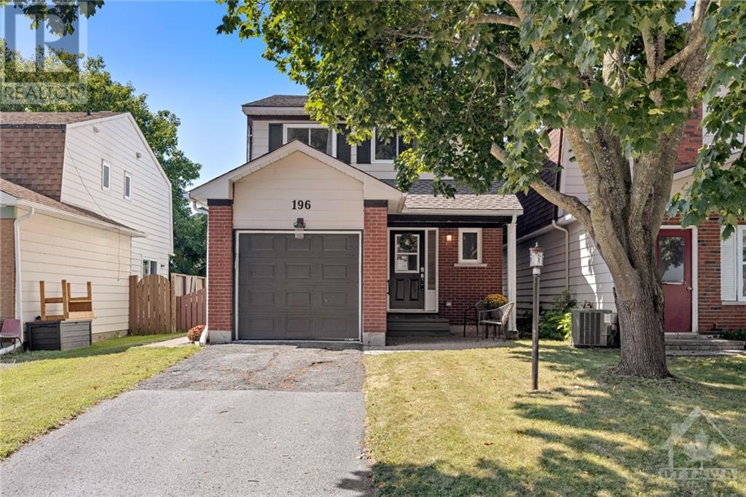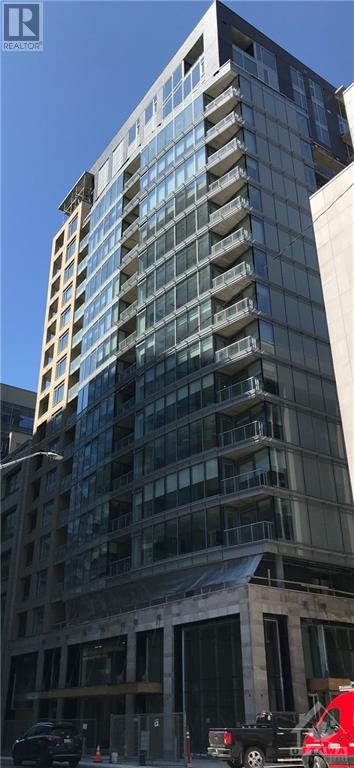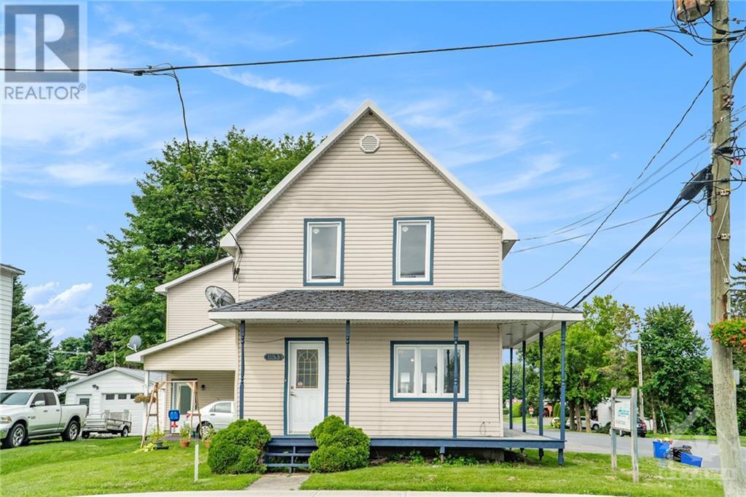
70 NESTOW DRIVE
Ottawa, Ontario K2G4L8
$824,900
ID# 1416199
| Bathroom Total | 3 |
| Bedrooms Total | 5 |
| Half Bathrooms Total | 1 |
| Year Built | 1985 |
| Cooling Type | Central air conditioning |
| Flooring Type | Wall-to-wall carpet, Hardwood, Tile |
| Heating Type | Forced air |
| Heating Fuel | Natural gas |
| Stories Total | 2 |
| Primary Bedroom | Second level | 15'0" x 11'10" |
| 3pc Ensuite bath | Second level | 7'8" x 4'11" |
| Bedroom | Second level | 12'1" x 11'0" |
| Bedroom | Second level | 11'6" x 10'2" |
| Bedroom | Second level | 12'8" x 9'10" |
| Full bathroom | Second level | 7'7" x 6'7" |
| Bedroom | Lower level | 12'2" x 9'3" |
| Bedroom | Lower level | 13'5" x 9'10" |
| Recreation room | Lower level | 21'0" x 17'10" |
| Living room | Main level | 14'7" x 11'10" |
| Dining room | Main level | 12'5" x 11'10" |
| Kitchen | Main level | 12'3" x 11'11" |
| Family room | Main level | 17'1" x 11'11" |
| Partial bathroom | Main level | 6'4" x 3'0" |
| Laundry room | Main level | 8'11" x 6'8" |
| Foyer | Main level | 9'9" x 6'9" |
YOU MIGHT ALSO LIKE THESE LISTINGS
Previous
Next








