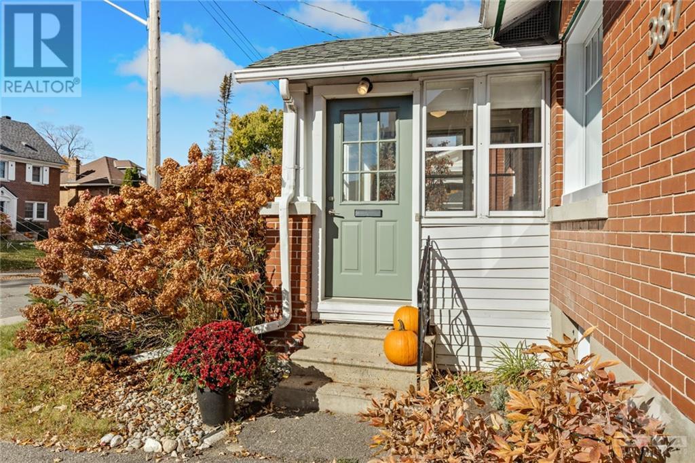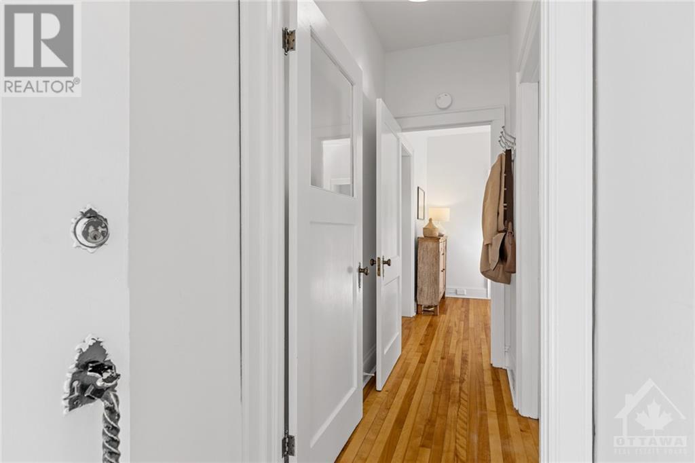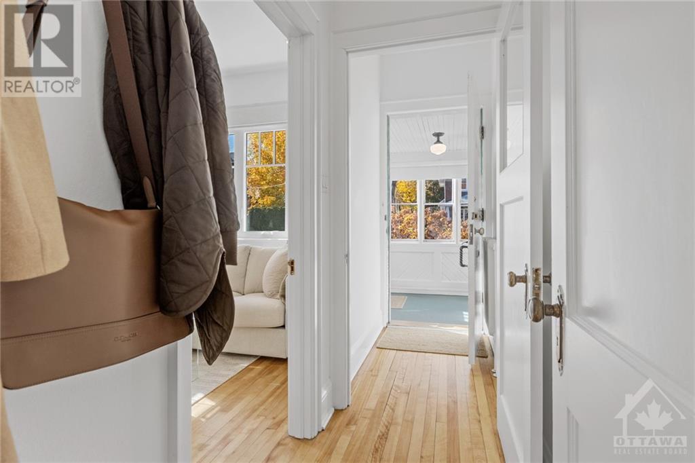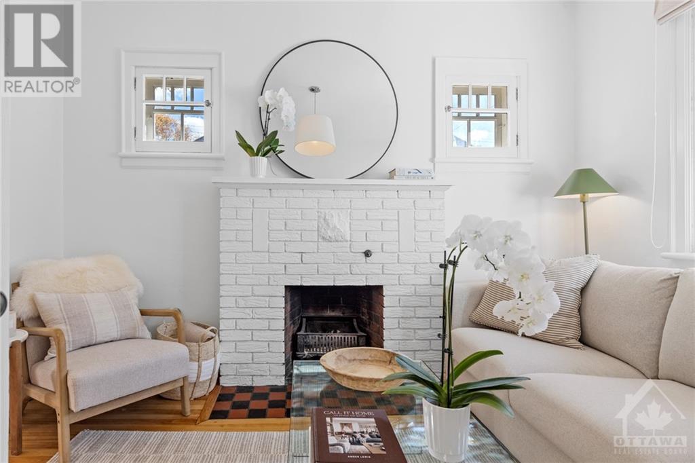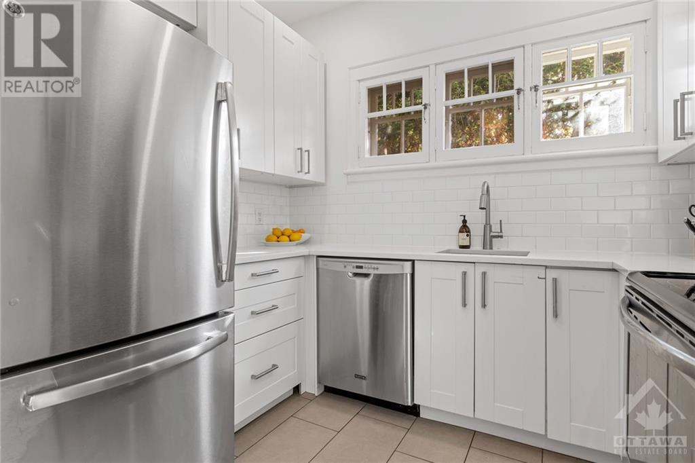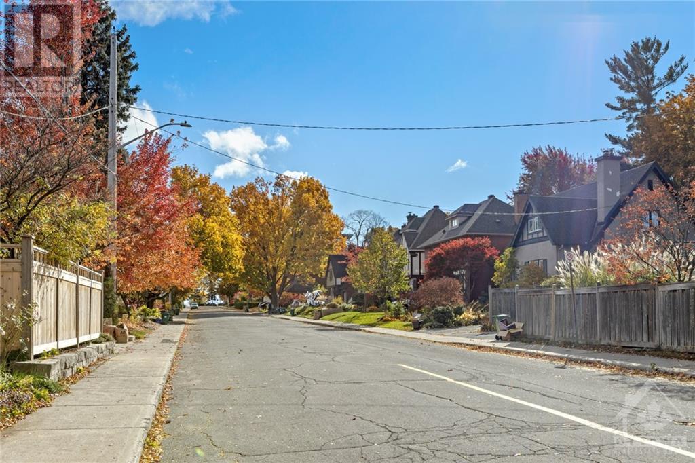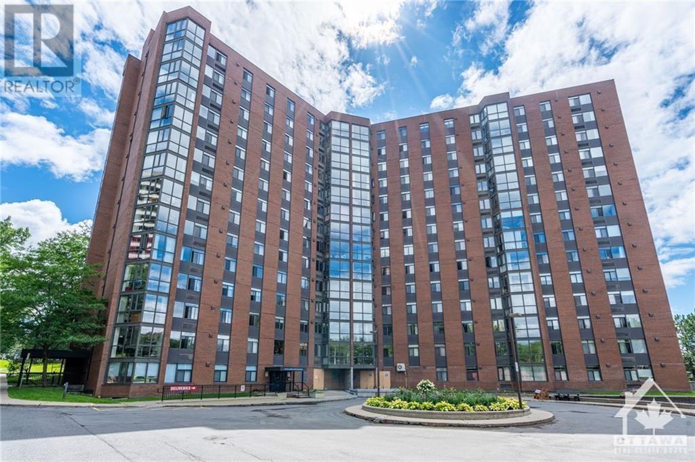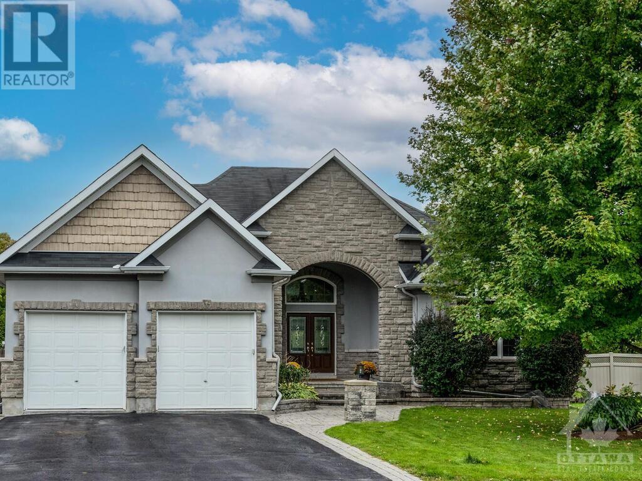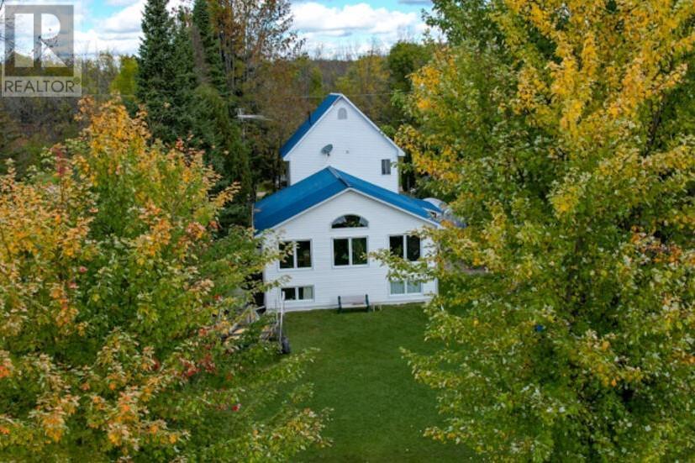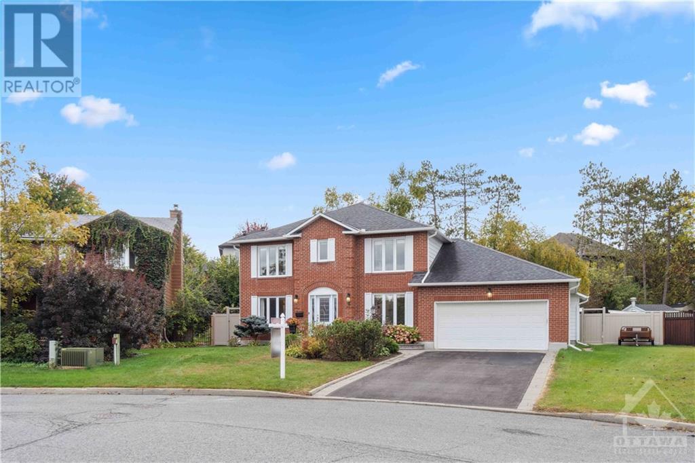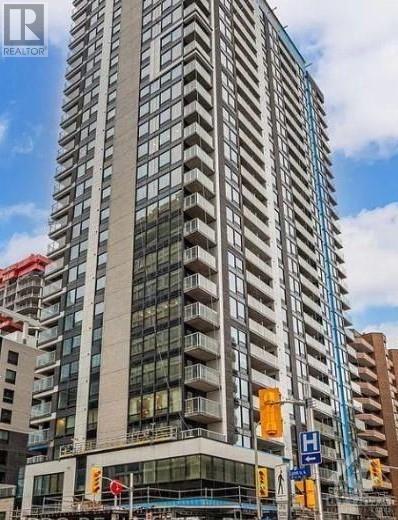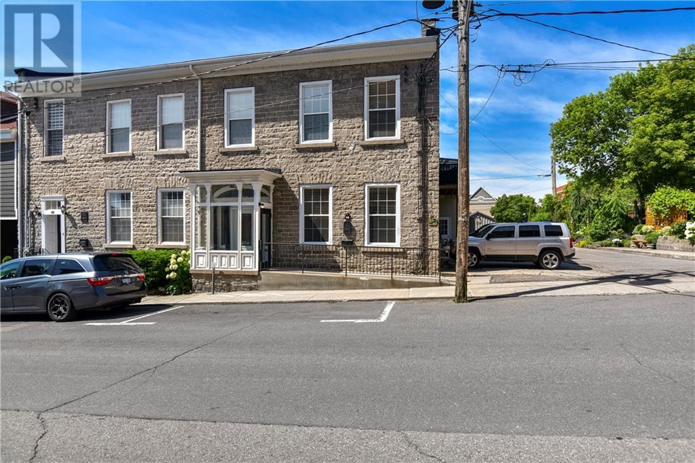
387 HAMILTON AVENUE S
Ottawa, Ontario K1Y1C8
$2,950
ID# 1417459
| Bathroom Total | 1 |
| Bedrooms Total | 2 |
| Half Bathrooms Total | 0 |
| Year Built | 1936 |
| Cooling Type | Heat Pump |
| Flooring Type | Mixed Flooring, Hardwood, Tile |
| Heating Type | Hot water radiator heat |
| Heating Fuel | Oil |
| Stories Total | 1 |
| Primary Bedroom | Main level | 11'6" x 9'1" |
| Bedroom | Main level | 11'4" x 9'1" |
| Dining room | Main level | 13'8" x 9'1" |
| Kitchen | Main level | 10'1" x 9'1" |
| Living room | Main level | 12'3" x 9'1" |
| Porch | Main level | 7'1" x 7'7" |
| Full bathroom | Main level | Measurements not available |
YOU MIGHT ALSO LIKE THESE LISTINGS
Previous
Next

