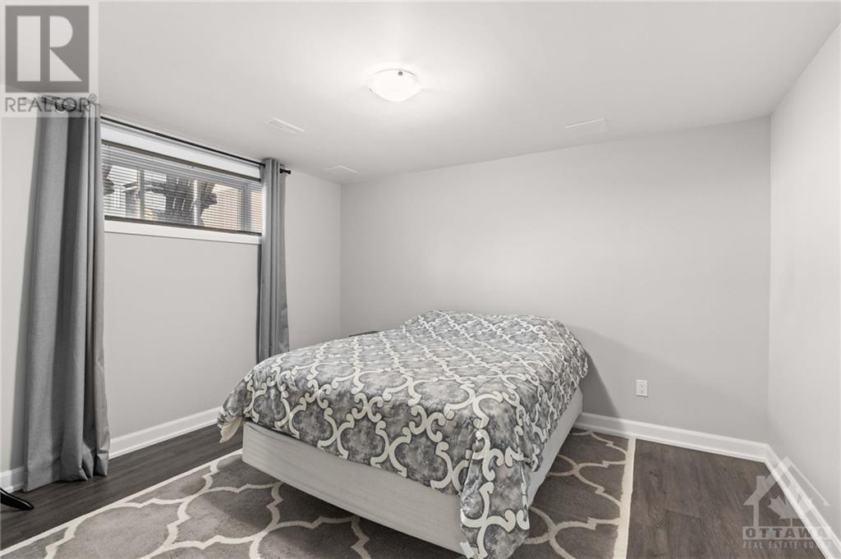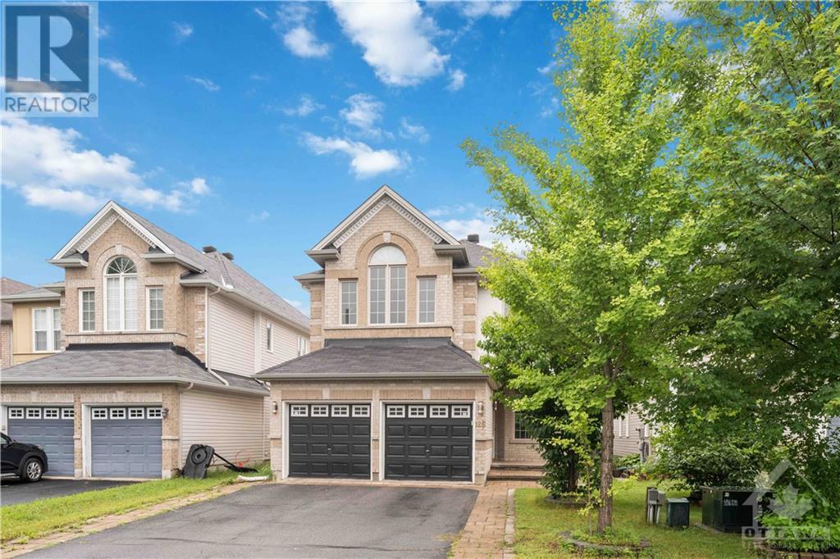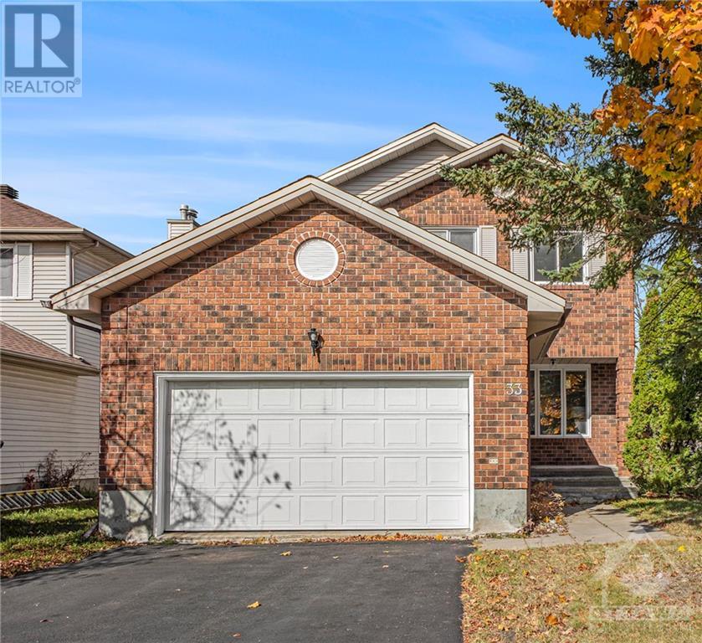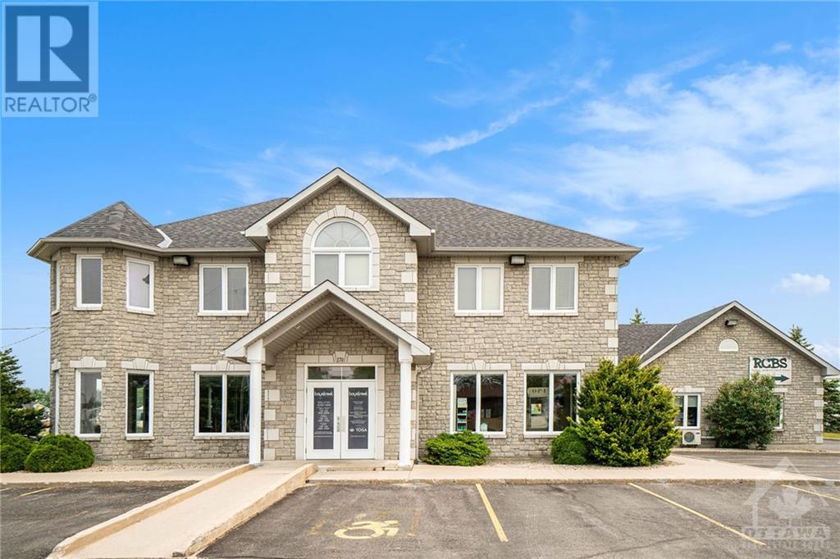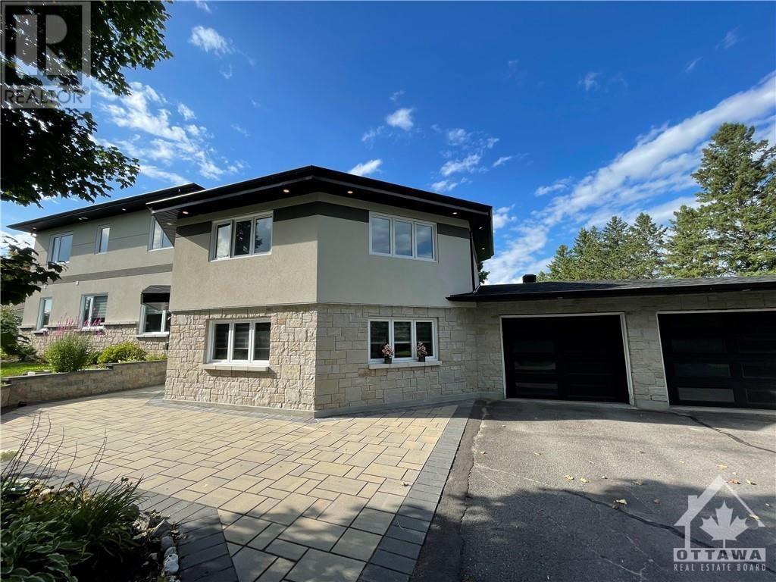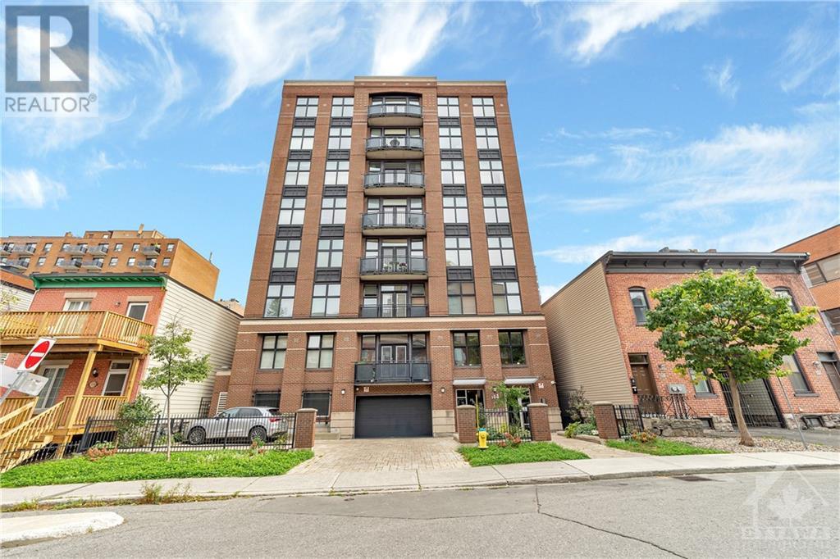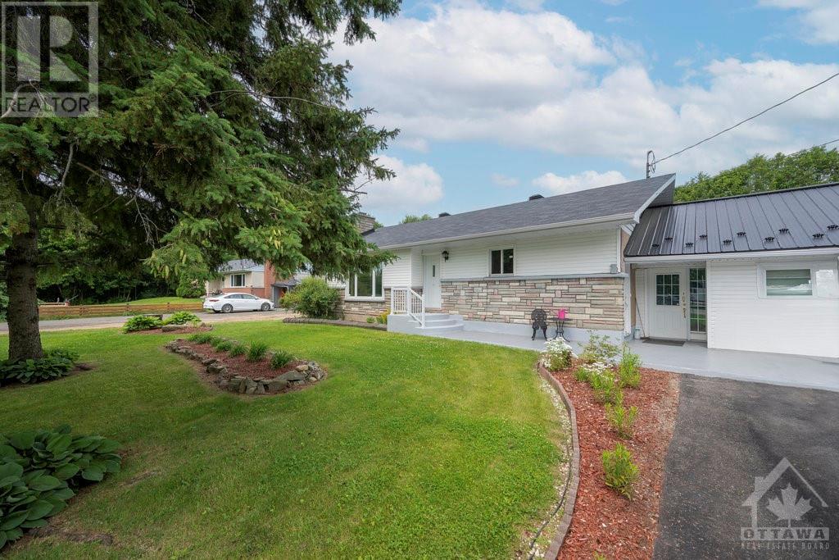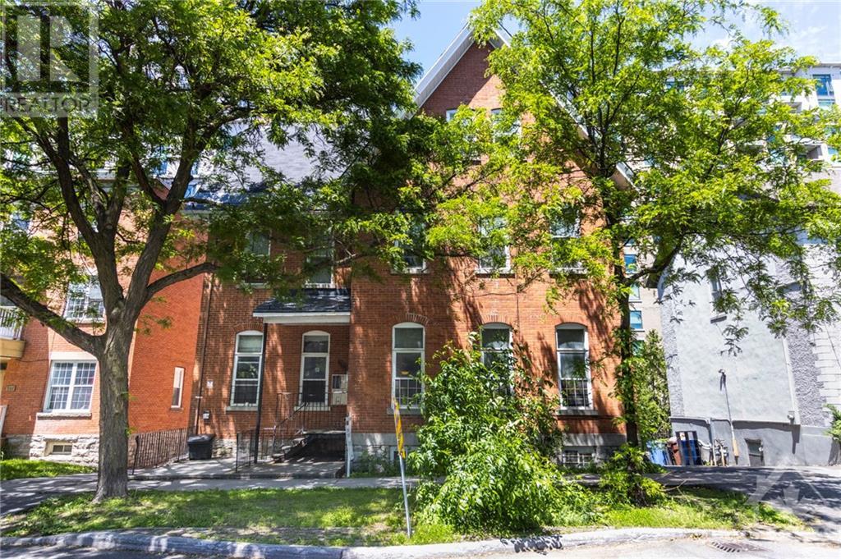
71 YORK CROSSING
Russell, Ontario K4R0C4
$869,900
ID# 1417921
| Bathroom Total | 3 |
| Bedrooms Total | 4 |
| Half Bathrooms Total | 1 |
| Year Built | 2018 |
| Cooling Type | Central air conditioning, Air exchanger |
| Flooring Type | Hardwood, Laminate |
| Heating Type | Forced air |
| Heating Fuel | Natural gas |
| Stories Total | 2 |
| Primary Bedroom | Second level | 14'1" x 13'8" |
| Other | Second level | 6'6" x 5'6" |
| 3pc Ensuite bath | Second level | 10'3" x 5'5" |
| Bedroom | Second level | 10'4" x 12'0" |
| Bedroom | Second level | 10'0" x 11'11" |
| 4pc Bathroom | Second level | 10'3" x 7'11" |
| Recreation room | Basement | 28'6" x 13'0" |
| Bedroom | Basement | 11'6" x 12'8" |
| Utility room | Basement | 13'9" x 10'4" |
| 3pc Bathroom | Basement | 10'2" x 6'2" |
| Storage | Basement | 14'9" x 8'7" |
| Hobby room | Basement | 11'6" x 15'1" |
| Kitchen | Main level | 13'10" x 13'2" |
| Pantry | Main level | 7'3" x 4'11" |
| Dining room | Main level | 11'2" x 18'9" |
| Living room/Dining room | Main level | 15'4" x 18'1" |
| Foyer | Main level | 11'6" x 11'11" |
| Laundry room | Main level | 9'2" x 6'4" |
| 2pc Bathroom | Main level | 5'11" x 4'11" |
YOU MIGHT ALSO LIKE THESE LISTINGS
Previous
Next





















