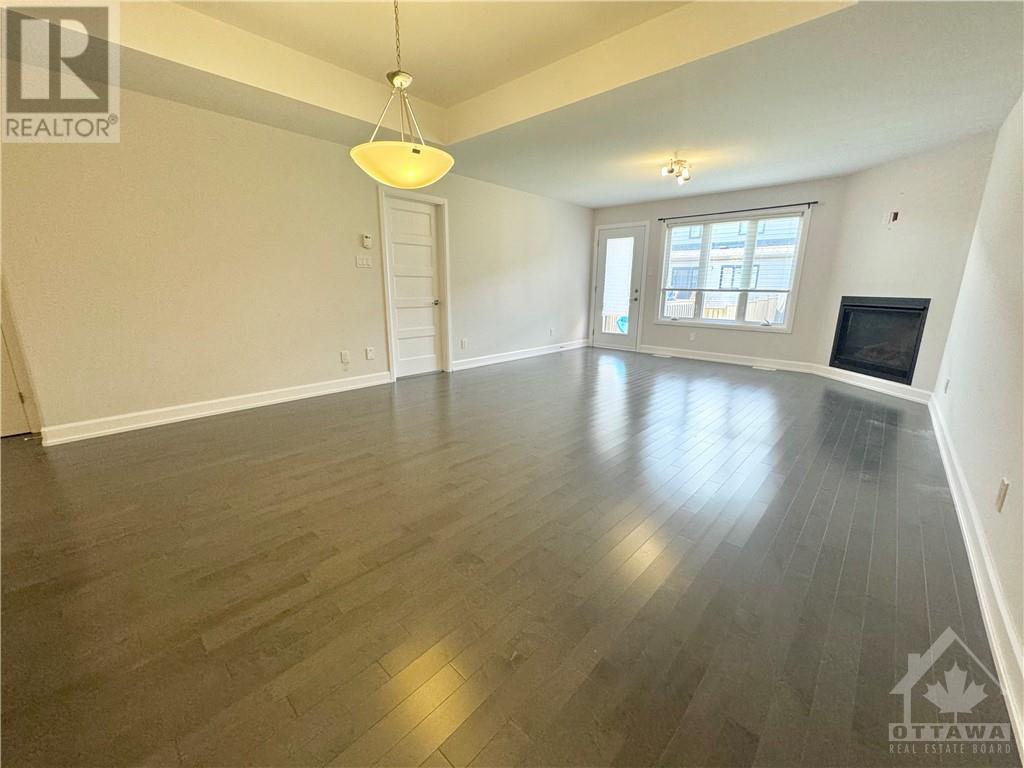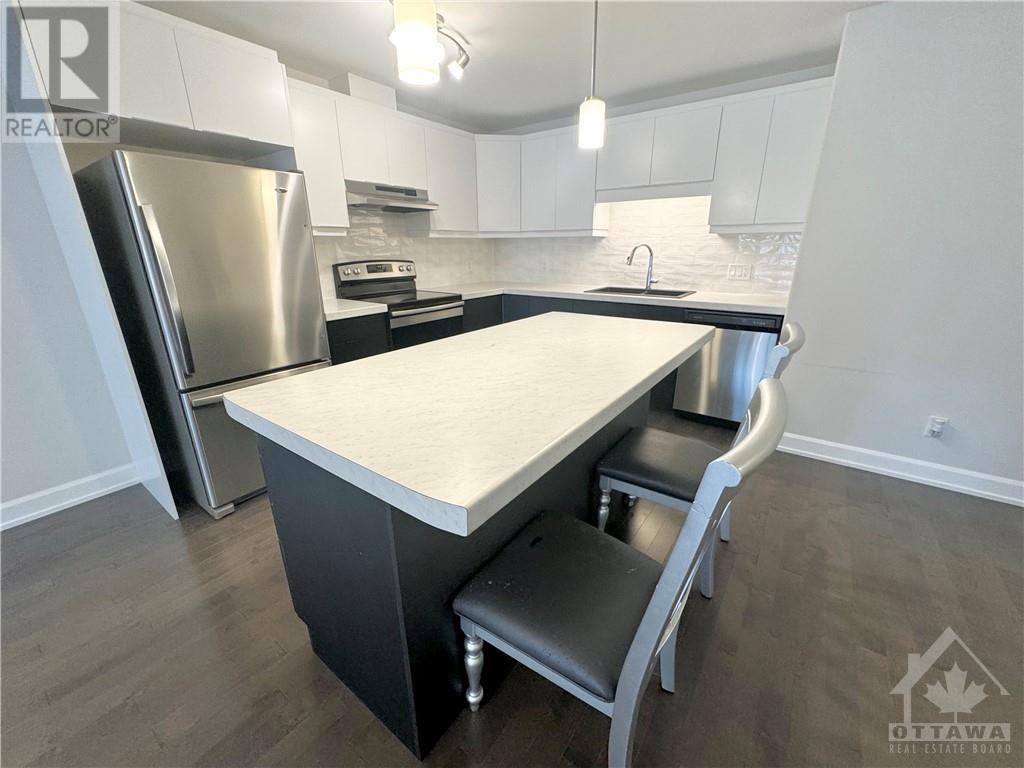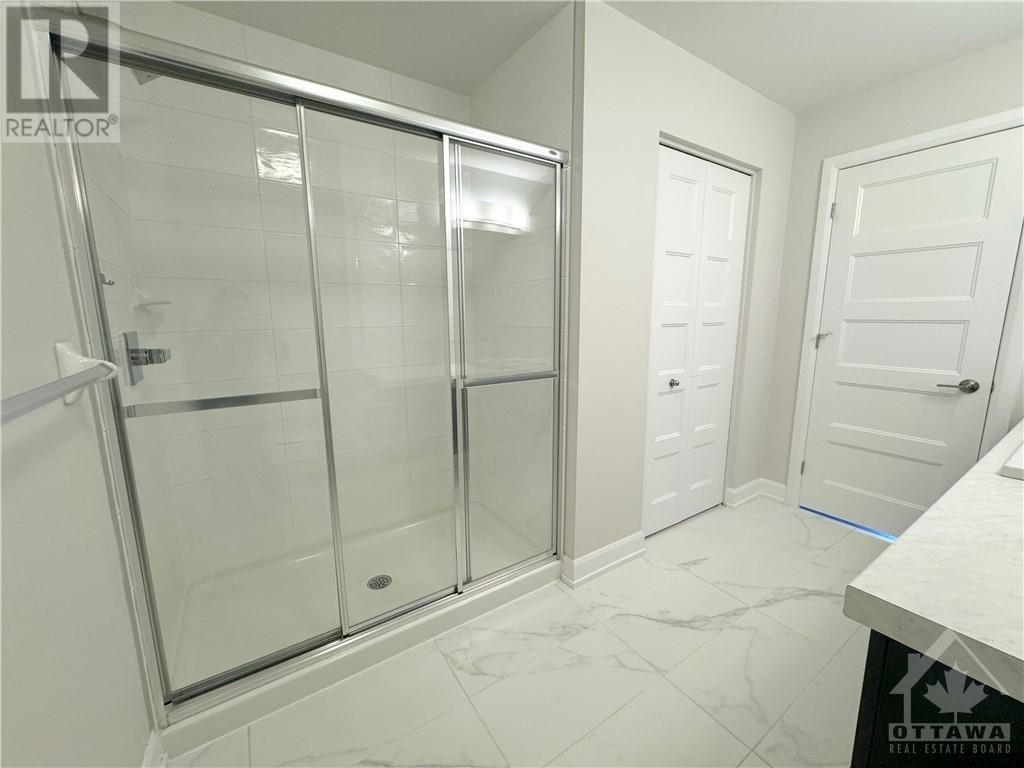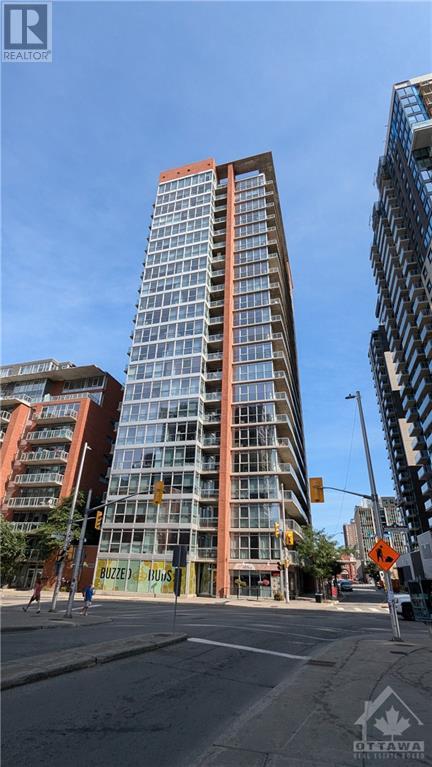
738 AZURE STREET UNIT#A
Russell, Ontario K4R0E6
$2,300
ID# 1418061
| Bathroom Total | 2 |
| Bedrooms Total | 2 |
| Half Bathrooms Total | 0 |
| Year Built | 2021 |
| Cooling Type | Central air conditioning |
| Flooring Type | Hardwood, Ceramic |
| Heating Type | Forced air |
| Heating Fuel | Natural gas |
| Stories Total | 1 |
| Living room | Main level | 15'6" x 12'6" |
| 4pc Ensuite bath | Main level | Measurements not available |
| Dining room | Main level | 15'6" x 11'5" |
| Bedroom | Main level | 10'0" x 12'2" |
| Kitchen | Main level | 12'6" x 11'5" |
| 4pc Bathroom | Main level | Measurements not available |
| Primary Bedroom | Main level | 13'10" x 15'10" |
| Laundry room | Main level | Measurements not available |
YOU MIGHT ALSO LIKE THESE LISTINGS
Previous
Next
















































