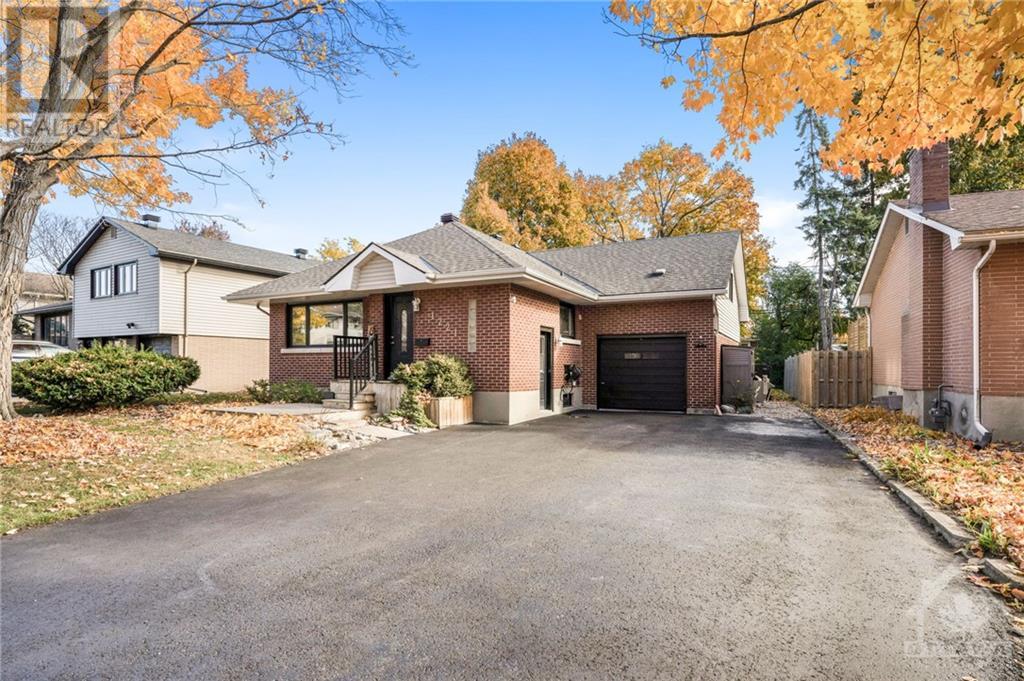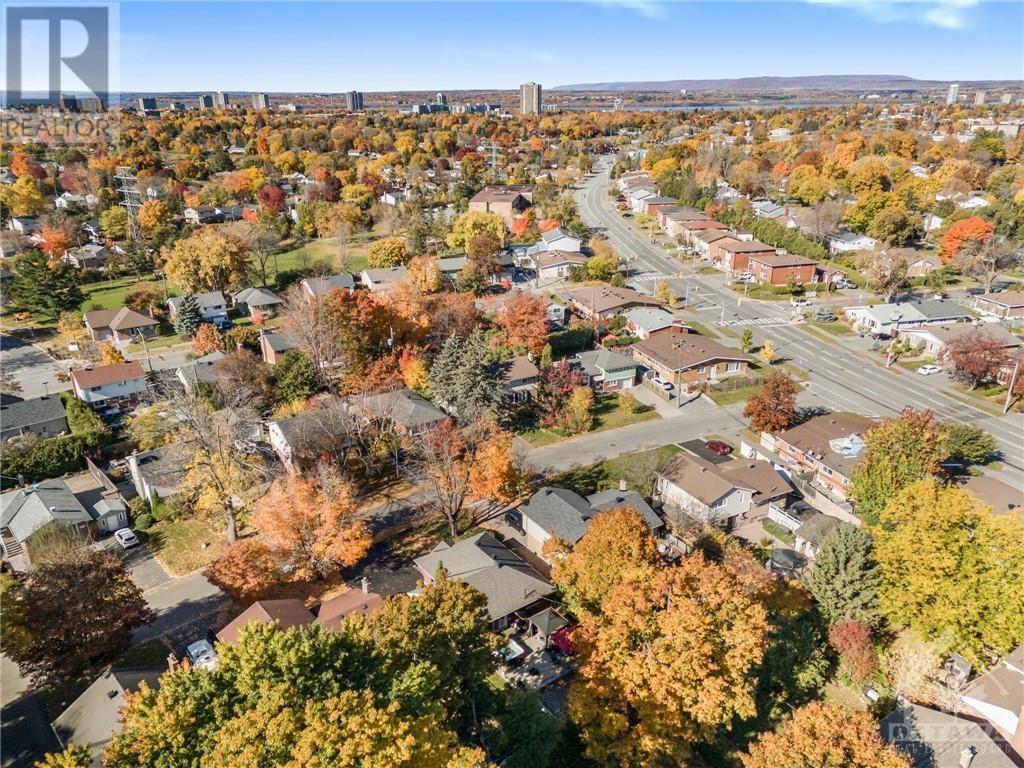
1221 AMESBROOKE DRIVE
Ottawa, Ontario K2C2E7
$729,000
ID# 1417591
| Bathroom Total | 2 |
| Bedrooms Total | 3 |
| Half Bathrooms Total | 1 |
| Year Built | 1957 |
| Cooling Type | Central air conditioning |
| Flooring Type | Wall-to-wall carpet, Hardwood, Tile |
| Heating Type | Forced air |
| Heating Fuel | Natural gas |
| Primary Bedroom | Second level | 13'11" x 12'1" |
| Recreation room | Basement | 17'11" x 10'9" |
| 3pc Bathroom | Basement | Measurements not available |
| Den | Basement | 12'9" x 10'11" |
| Utility room | Basement | 13'5" x 12'7" |
| Laundry room | Basement | 10'7" x 4'10" |
| Living room/Dining room | Main level | 19'11" x 13'0" |
| Kitchen | Main level | 12'7" x 11'2" |
| Bedroom | Main level | 12'7" x 10'7" |
| Bedroom | Main level | 11'2" x 10'6" |
| 4pc Bathroom | Main level | Measurements not available |
YOU MIGHT ALSO LIKE THESE LISTINGS
Previous
Next






















































