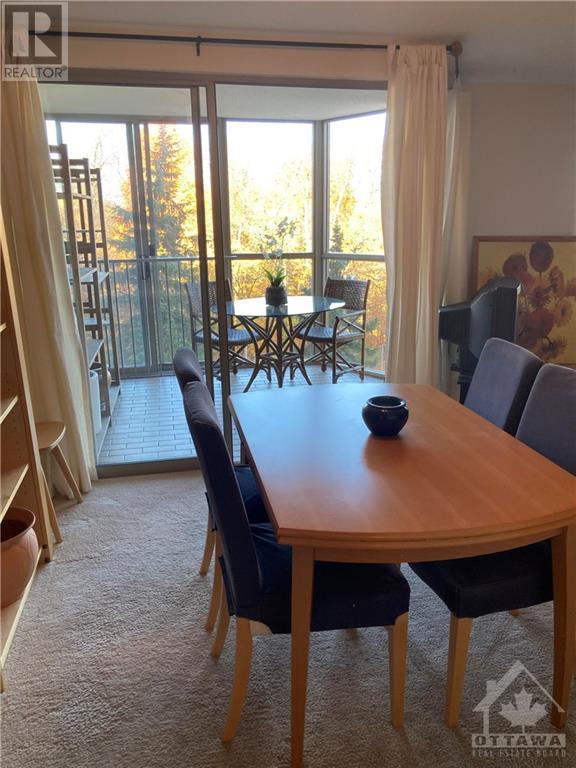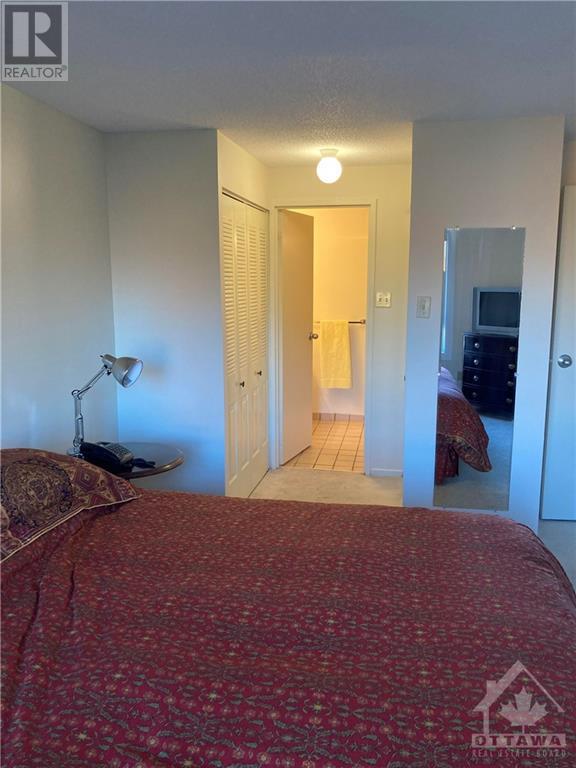
960 TERON ROAD UNIT#509
Ottawa, Ontario K2K2B6
$309,900
ID# 1417945
| Bathroom Total | 2 |
| Bedrooms Total | 2 |
| Half Bathrooms Total | 0 |
| Year Built | 1984 |
| Cooling Type | Unknown |
| Flooring Type | Wall-to-wall carpet, Tile, Vinyl |
| Heating Type | Forced air |
| Heating Fuel | Electric |
| Stories Total | 1 |
| Living room | Main level | 10'8" x 17'8" |
| Dining room | Main level | 9'5" x 9'4" |
| Kitchen | Main level | 10'7" x 12'0" |
| Primary Bedroom | Main level | 14'7" x 11'0" |
| 3pc Ensuite bath | Main level | 5'7" x 7'7" |
| Bedroom | Main level | 9'1" x 12'2" |
| 4pc Bathroom | Main level | 11'2" x 5'5" |
| Laundry room | Main level | Measurements not available |
| Solarium | Main level | 9'8" x 9'4" |
YOU MIGHT ALSO LIKE THESE LISTINGS
Previous
Next














































