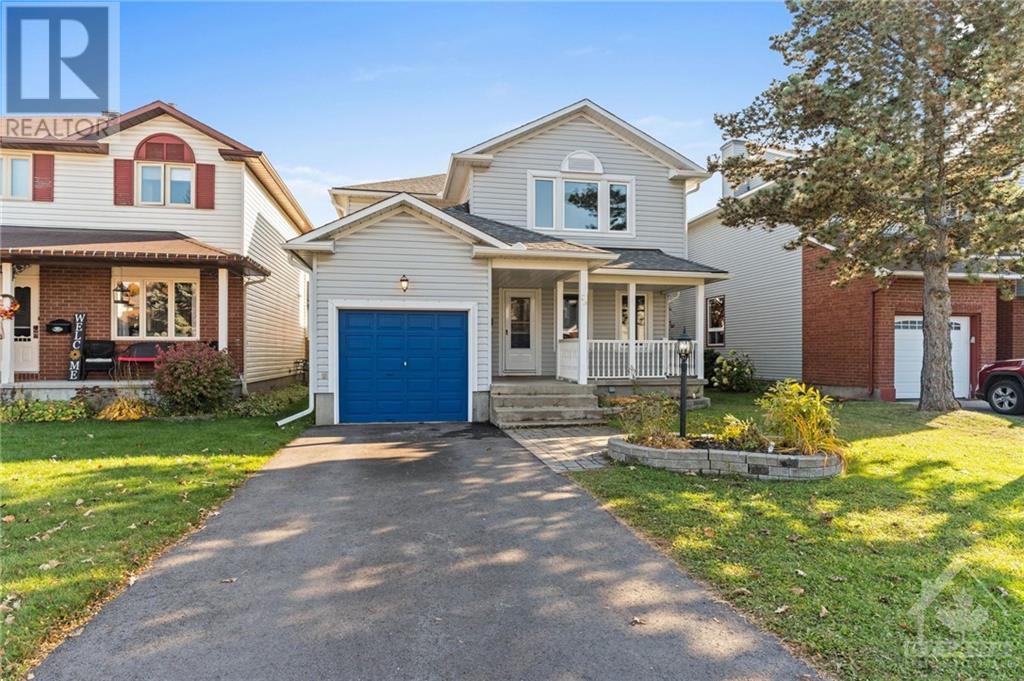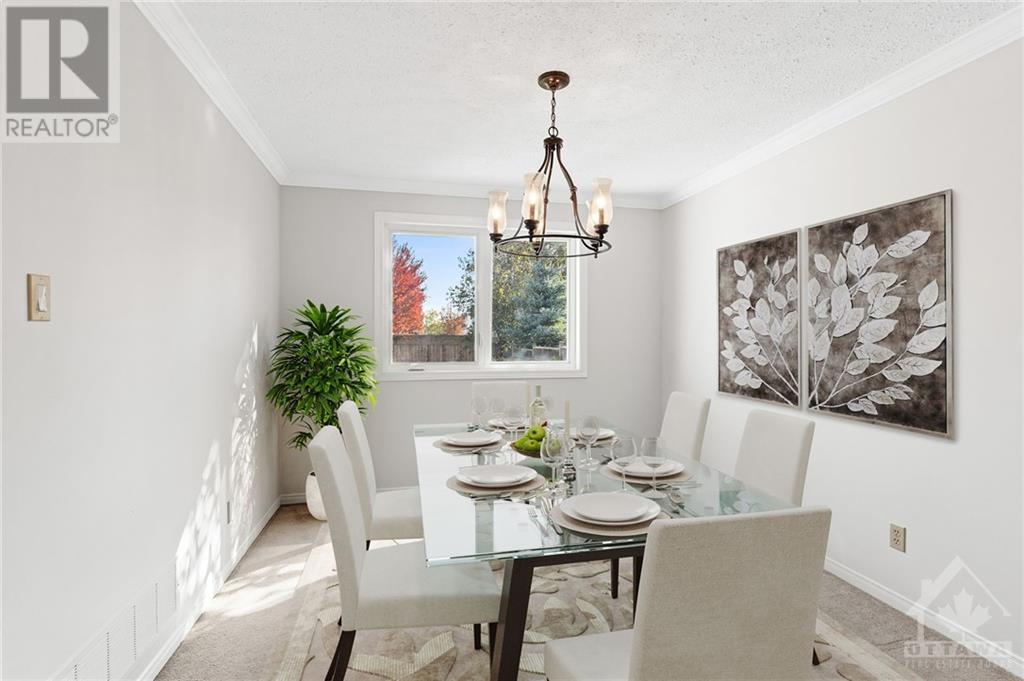
83 HALLEY STREET
Ottawa, Ontario K2J3W1
$649,900
ID# 1417675
| Bathroom Total | 3 |
| Bedrooms Total | 3 |
| Half Bathrooms Total | 1 |
| Year Built | 1988 |
| Cooling Type | Central air conditioning |
| Flooring Type | Wall-to-wall carpet, Laminate, Linoleum |
| Heating Type | Forced air |
| Heating Fuel | Natural gas |
| Stories Total | 2 |
| Primary Bedroom | Second level | 14'4" x 10'11" |
| 3pc Ensuite bath | Second level | 5'5" x 7'7" |
| Bedroom | Second level | 10'8" x 9'9" |
| Bedroom | Second level | 11'7" x 11'1" |
| 3pc Bathroom | Second level | 4'11" x 7'7" |
| Laundry room | Second level | 4'9" x 6'3" |
| 2pc Bathroom | Lower level | 4'9" x 6'3" |
| Great room | Lower level | 16'10" x 25'3" |
| Foyer | Main level | 6'1" x 14'4" |
| Living room | Main level | 10'5" x 14'4" |
| Dining room | Main level | 10'6" x 11'1" |
| Kitchen | Main level | 16'7" x 9'7" |
| Eating area | Main level | Measurements not available |
| Family room | Main level | 16'6" x 10'2" |
YOU MIGHT ALSO LIKE THESE LISTINGS
Previous
Next























































