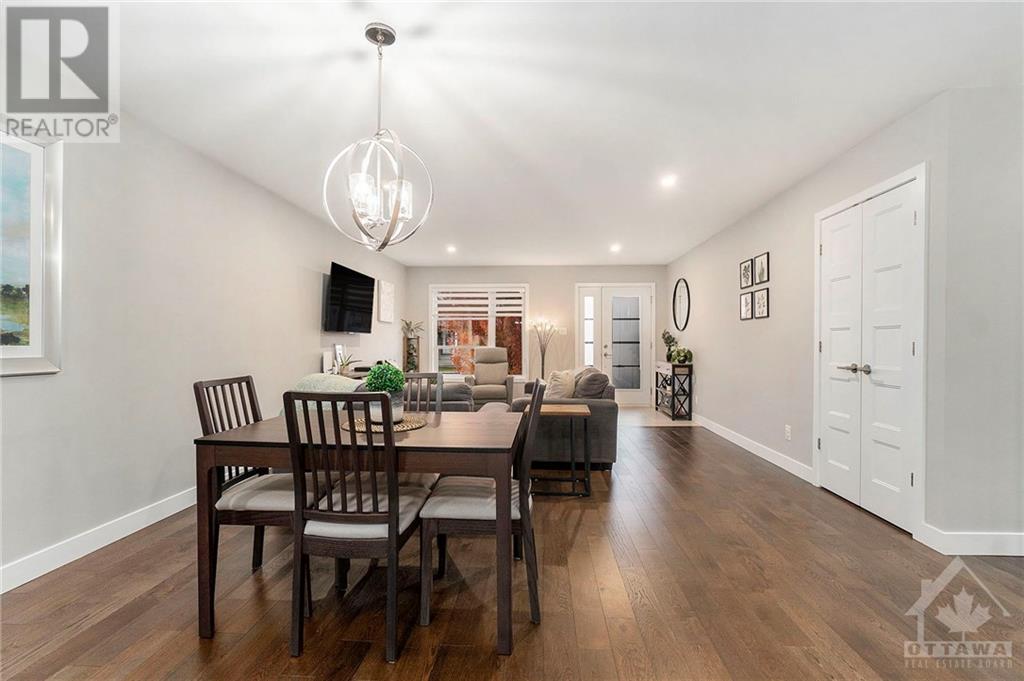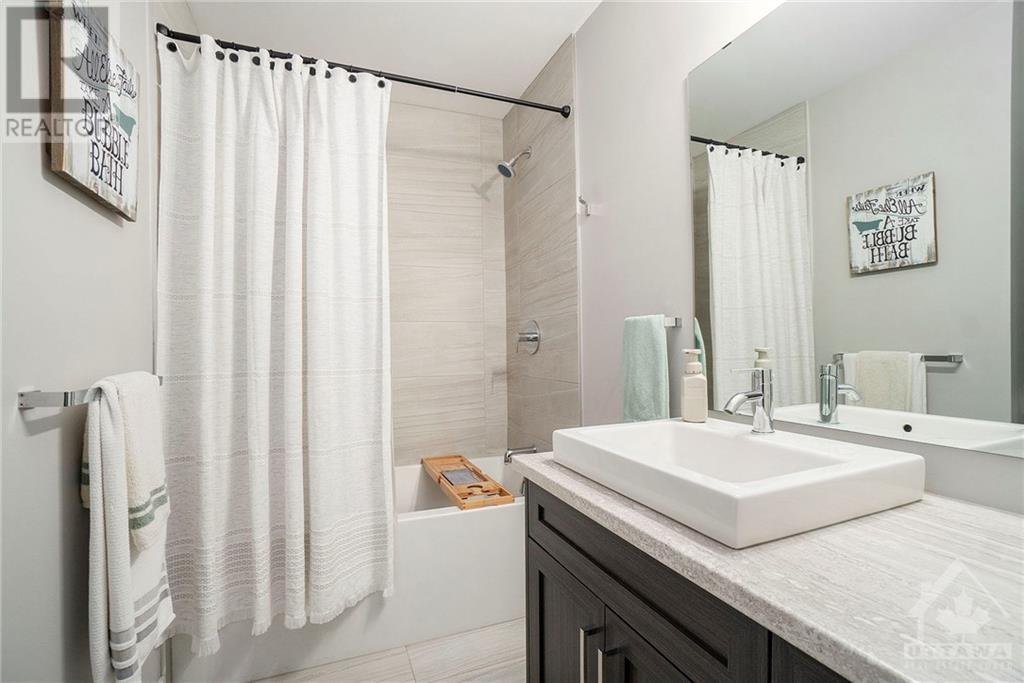
10 BRITTANY STREET
Crysler, Ontario K0A1R0
$499,900
ID# 1417484
| Bathroom Total | 3 |
| Bedrooms Total | 3 |
| Half Bathrooms Total | 0 |
| Year Built | 2018 |
| Cooling Type | Central air conditioning |
| Flooring Type | Hardwood, Laminate, Tile |
| Heating Type | Forced air |
| Heating Fuel | Natural gas |
| Stories Total | 1 |
| Family room | Basement | 21'5" x 32'6" |
| 3pc Bathroom | Basement | 8'2" x 11'6" |
| Bedroom | Basement | 8'2" x 11'6" |
| Utility room | Basement | 13'8" x 11'5" |
| Storage | Basement | Measurements not available |
| Living room | Main level | 14'8" x 14'0" |
| Dining room | Main level | 14'8" x 10'6" |
| Kitchen | Main level | 10'11" x 10'5" |
| Full bathroom | Main level | 8'1" x 7'2" |
| Primary Bedroom | Main level | 11'7" x 14'9" |
| 3pc Ensuite bath | Main level | 6'4" x 6'11" |
YOU MIGHT ALSO LIKE THESE LISTINGS
Previous
Next























































