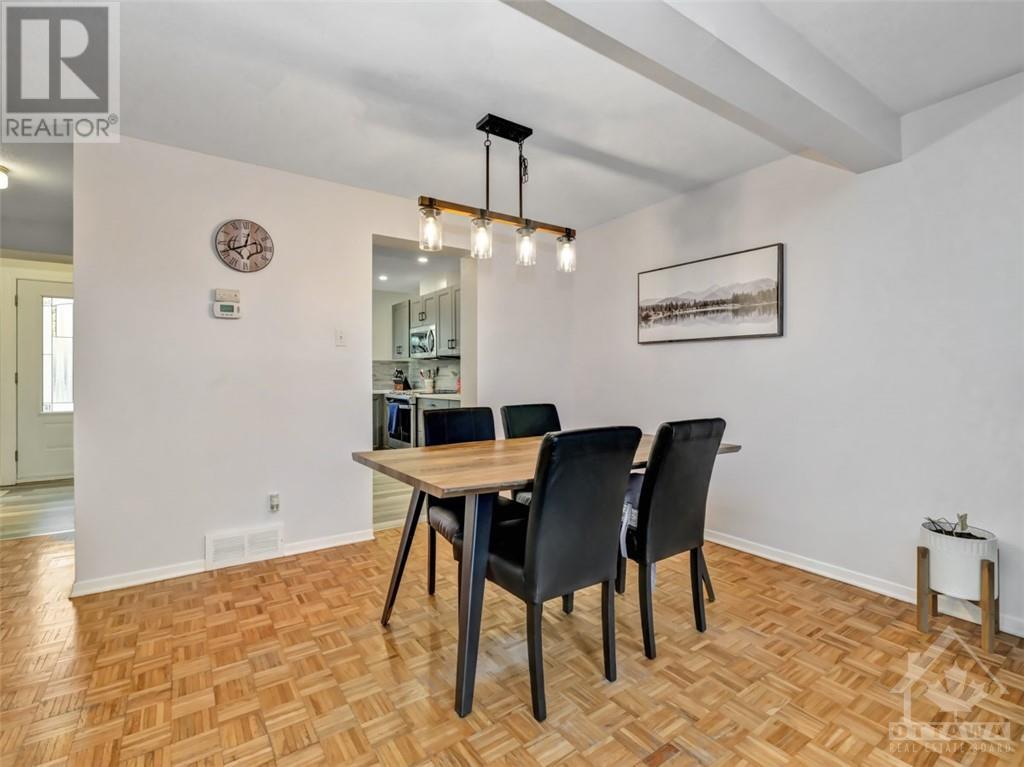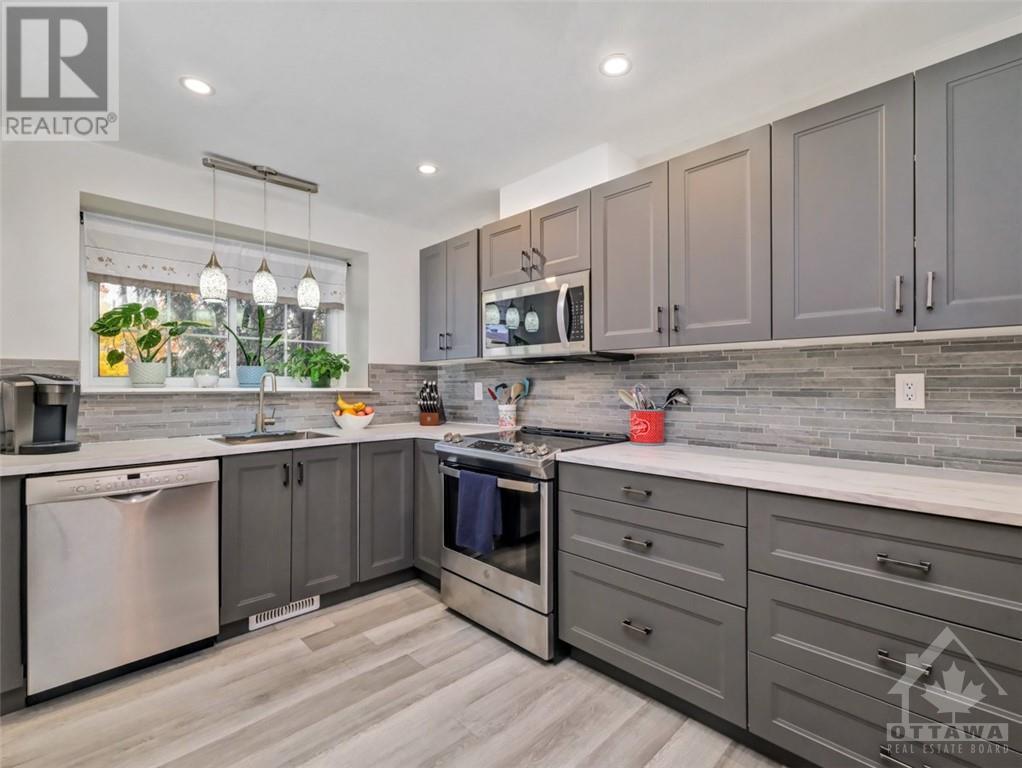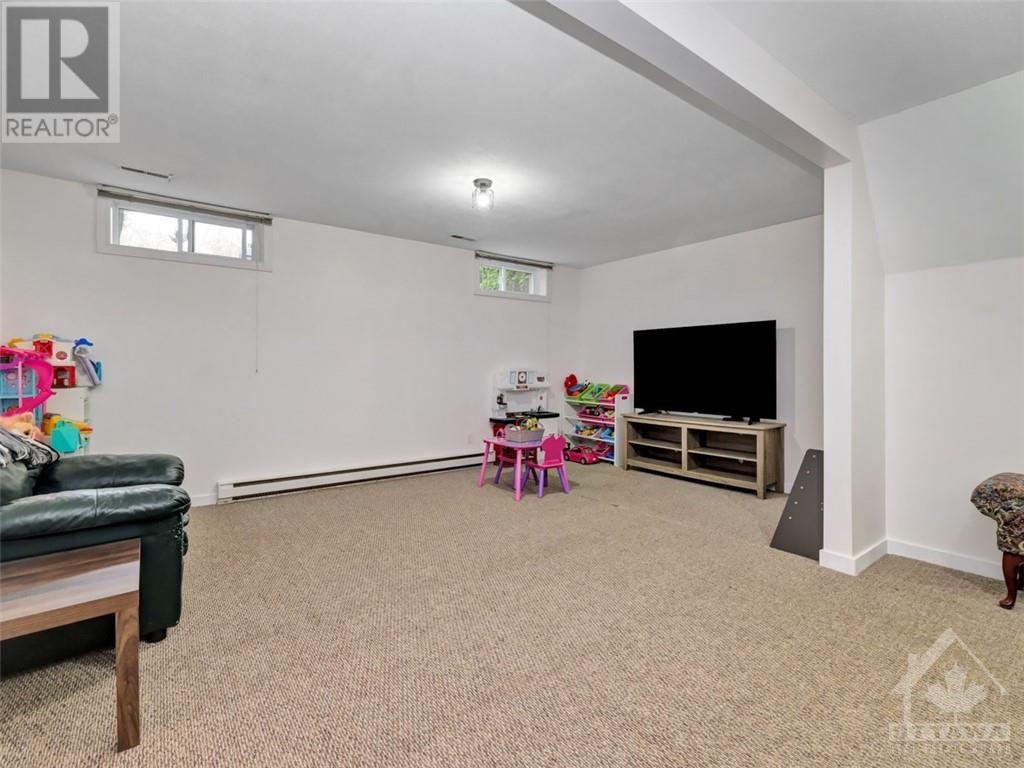
1659 LAFRANCE DRIVE
Ottawa, Ontario K1E2L7
$550,000
ID# 1417959
| Bathroom Total | 2 |
| Bedrooms Total | 3 |
| Half Bathrooms Total | 1 |
| Year Built | 1981 |
| Cooling Type | Central air conditioning |
| Flooring Type | Wall-to-wall carpet, Mixed Flooring, Hardwood, Vinyl |
| Heating Type | Forced air |
| Heating Fuel | Natural gas |
| Stories Total | 2 |
| Primary Bedroom | Second level | 15'9" x 13'0" |
| Bedroom | Second level | 13'6" x 9'4" |
| Bedroom | Second level | 10'4" x 8'5" |
| Full bathroom | Second level | 9'4" x 5'0" |
| Recreation room | Lower level | 17'11" x 16'11" |
| Foyer | Main level | 6'5" x 4'6" |
| Living room | Main level | 17'10" x 11'3" |
| Dining room | Main level | 14'4" x 7'1" |
| Kitchen | Main level | 11'0" x 10'5" |
| Partial bathroom | Main level | 7'0" x 3'3" |
YOU MIGHT ALSO LIKE THESE LISTINGS
Previous
Next















































