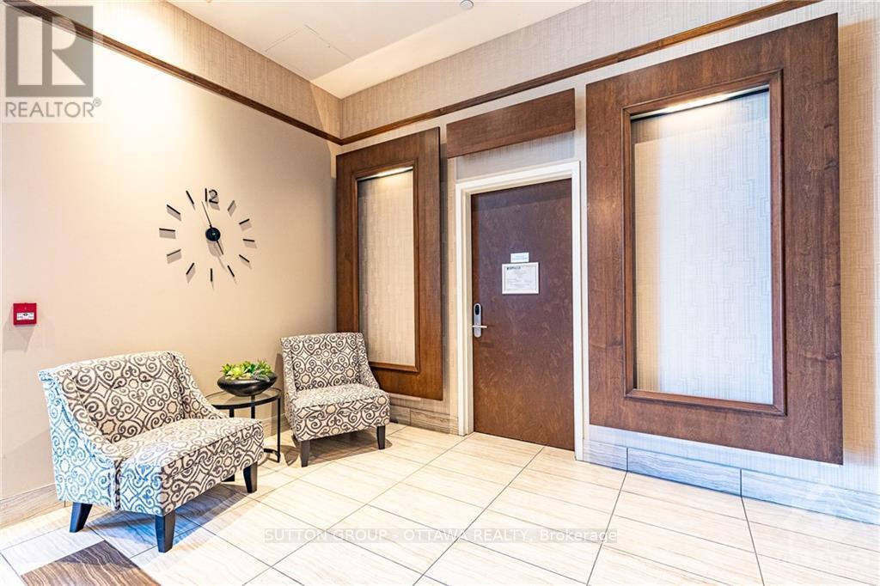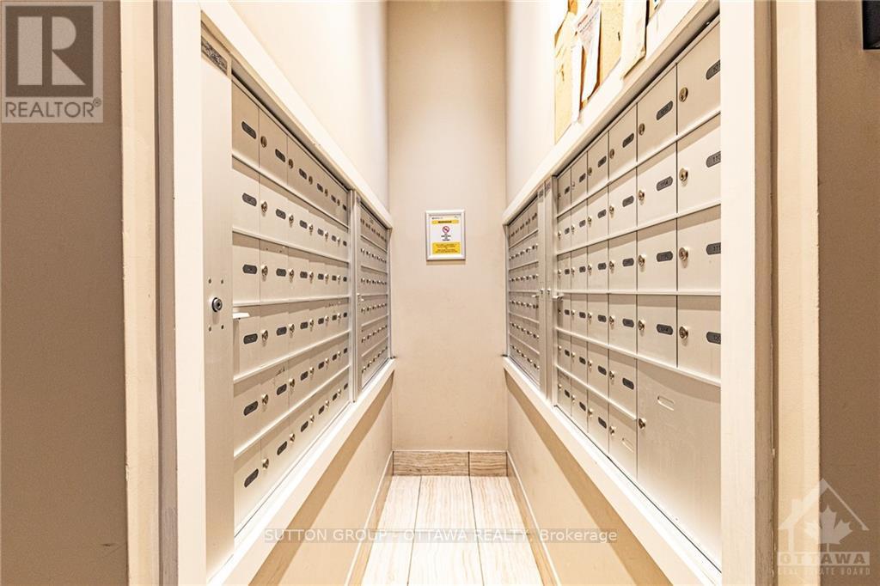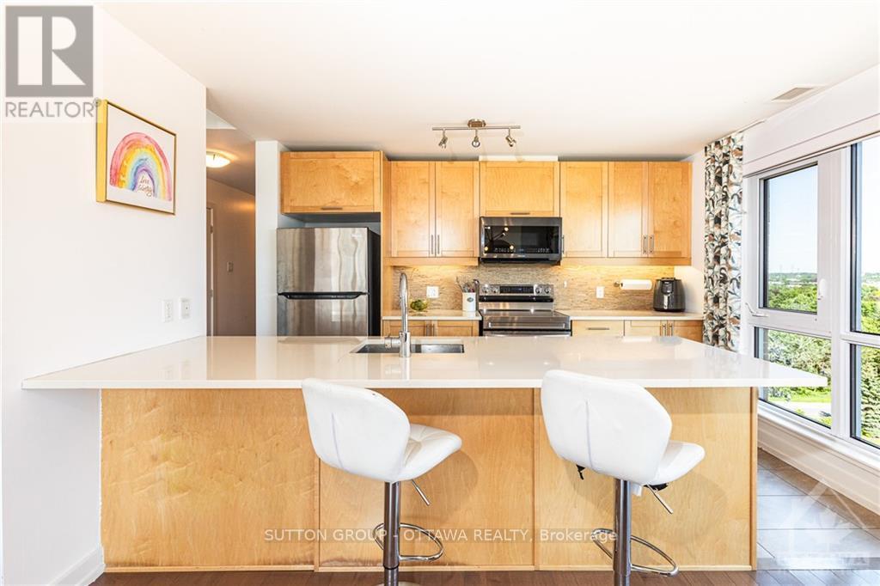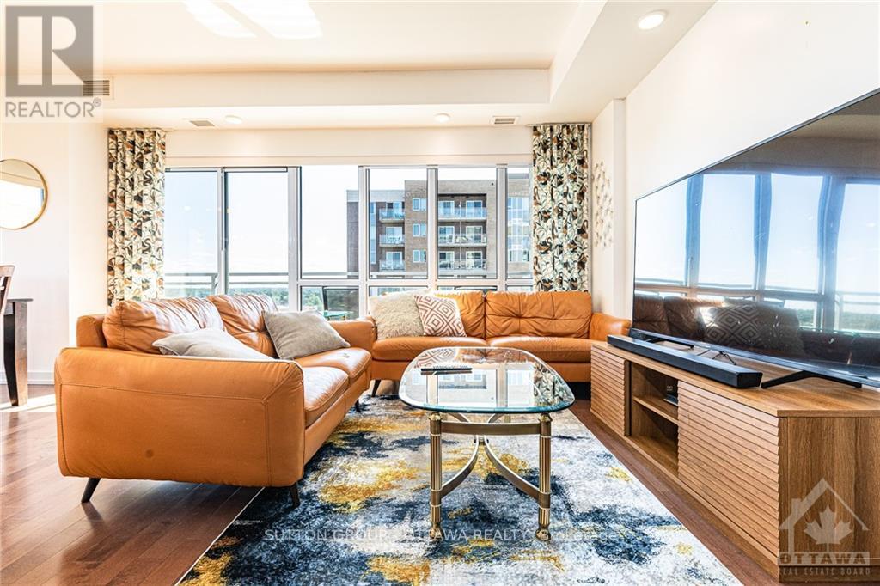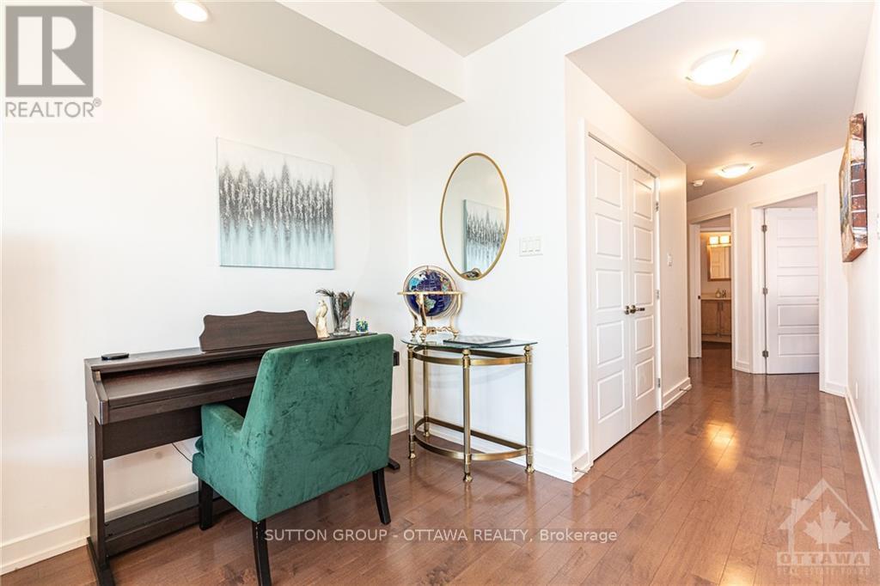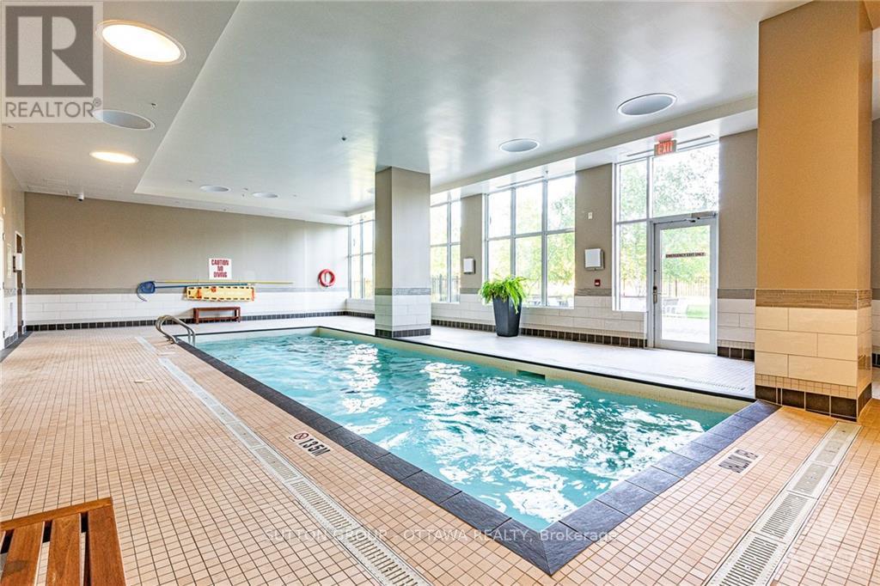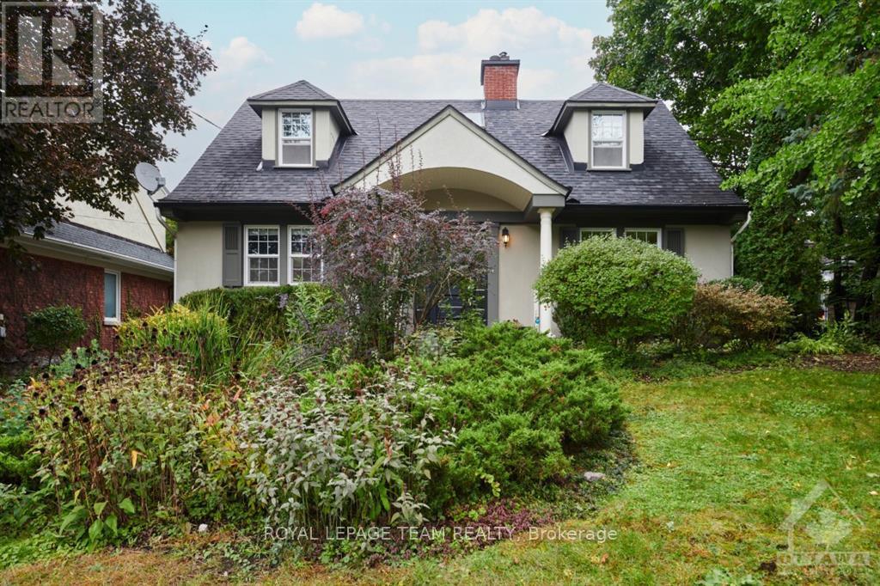
905 - 330 TITAN
Ottawa, Ontario K2G1G3
$549,000
ID# X9524089
| Bathroom Total | 2 |
| Bedrooms Total | 2 |
| Cooling Type | Central air conditioning |
| Heating Type | Forced air |
| Heating Fuel | Natural gas |
| Foyer | Main level | Measurements not available |
| Bathroom | Main level | Measurements not available |
| Living room | Main level | 2.59 m x 5.18 m |
| Dining room | Main level | 3.98 m x 3.65 m |
| Kitchen | Main level | 3.81 m x 2.38 m |
| Primary Bedroom | Main level | 3.65 m x 3.07 m |
| Bathroom | Main level | Measurements not available |
| Bedroom | Main level | 3.86 m x 3.02 m |
| Laundry room | Main level | Measurements not available |
YOU MIGHT ALSO LIKE THESE LISTINGS
Previous
Next




