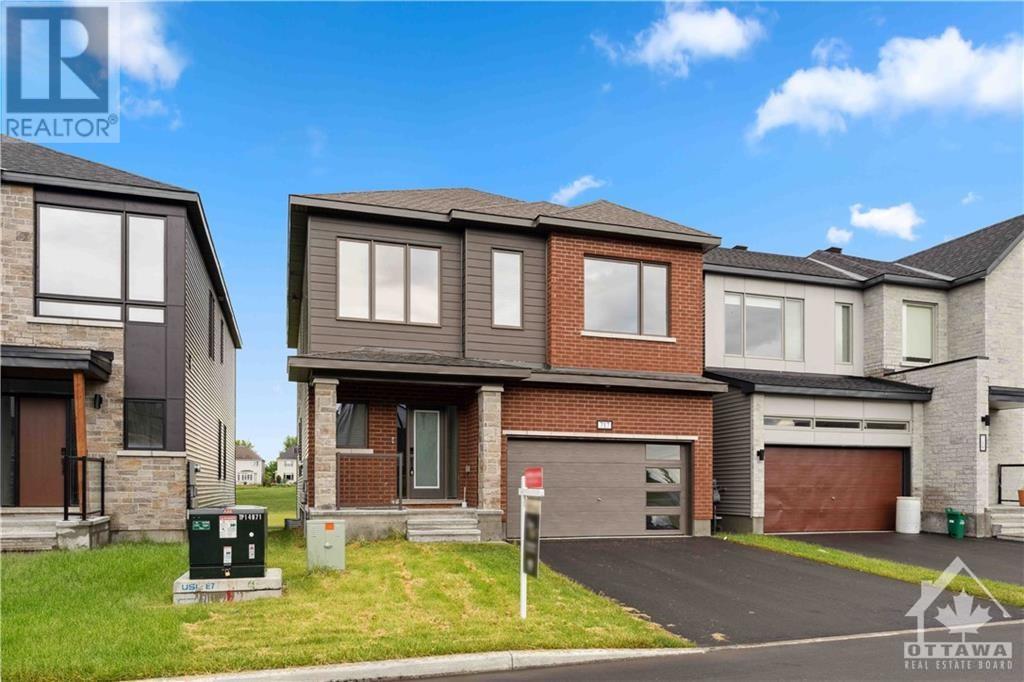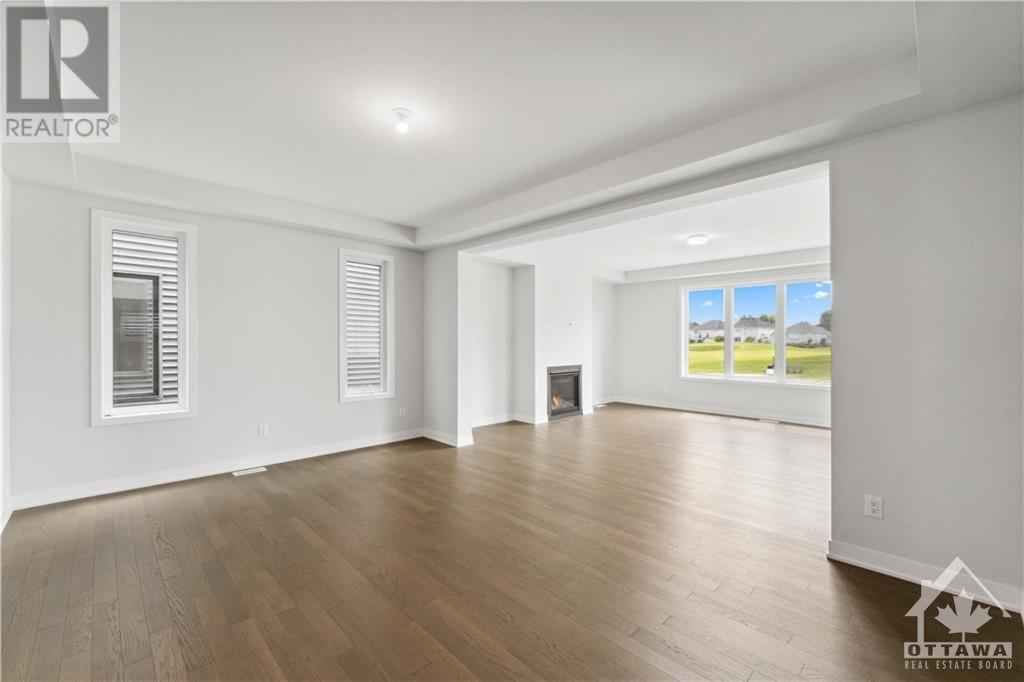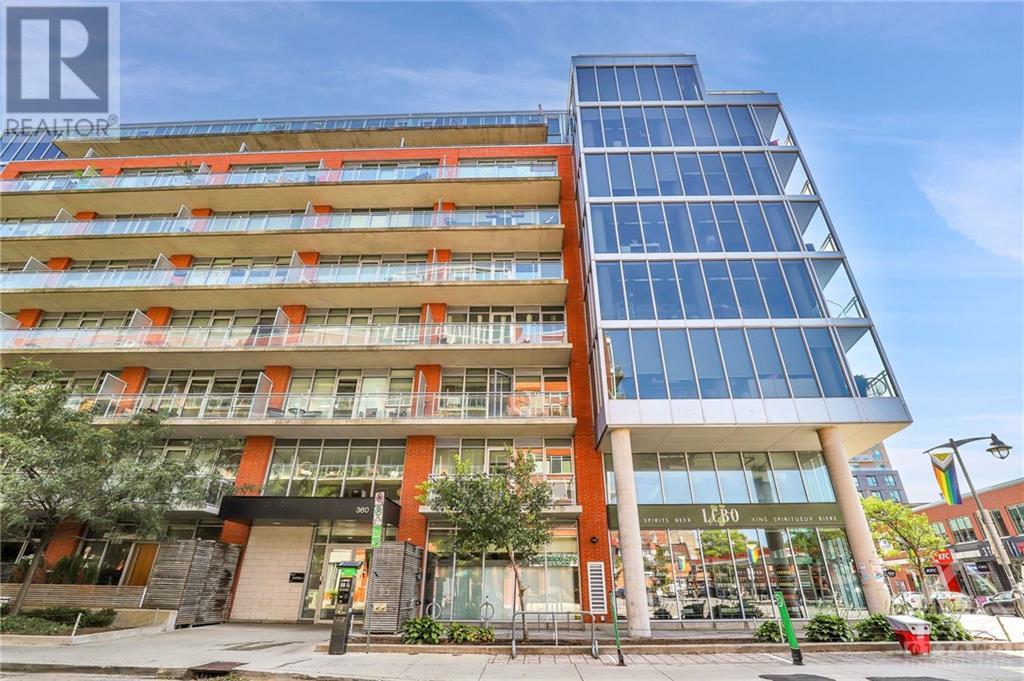
717 FENWICK WAY
Ottawa, Ontario K2J7E2
$3,500
ID# 1417816
| Bathroom Total | 5 |
| Bedrooms Total | 4 |
| Half Bathrooms Total | 1 |
| Year Built | 2023 |
| Cooling Type | Central air conditioning |
| Flooring Type | Wall-to-wall carpet, Hardwood, Ceramic |
| Heating Type | Forced air |
| Heating Fuel | Natural gas |
| Stories Total | 2 |
| Primary Bedroom | Second level | 22'3" x 17'3" |
| Bedroom | Second level | 14'11" x 10'6" |
| 4pc Ensuite bath | Second level | Measurements not available |
| 5pc Ensuite bath | Second level | Measurements not available |
| 4pc Bathroom | Second level | Measurements not available |
| Bedroom | Second level | 16'7" x 12'0" |
| Bedroom | Second level | 12'5" x 12'1" |
| Laundry room | Second level | Measurements not available |
| Great room | Main level | 17'8" x 15'1" |
| Mud room | Main level | Measurements not available |
| 2pc Bathroom | Main level | Measurements not available |
| 4pc Bathroom | Main level | Measurements not available |
| Dining room | Main level | 17'4" x 12'1" |
| Den | Main level | 10'7" x 9'9" |
| Kitchen | Main level | 17'5" x 12'6" |
YOU MIGHT ALSO LIKE THESE LISTINGS
Previous
Next






















































