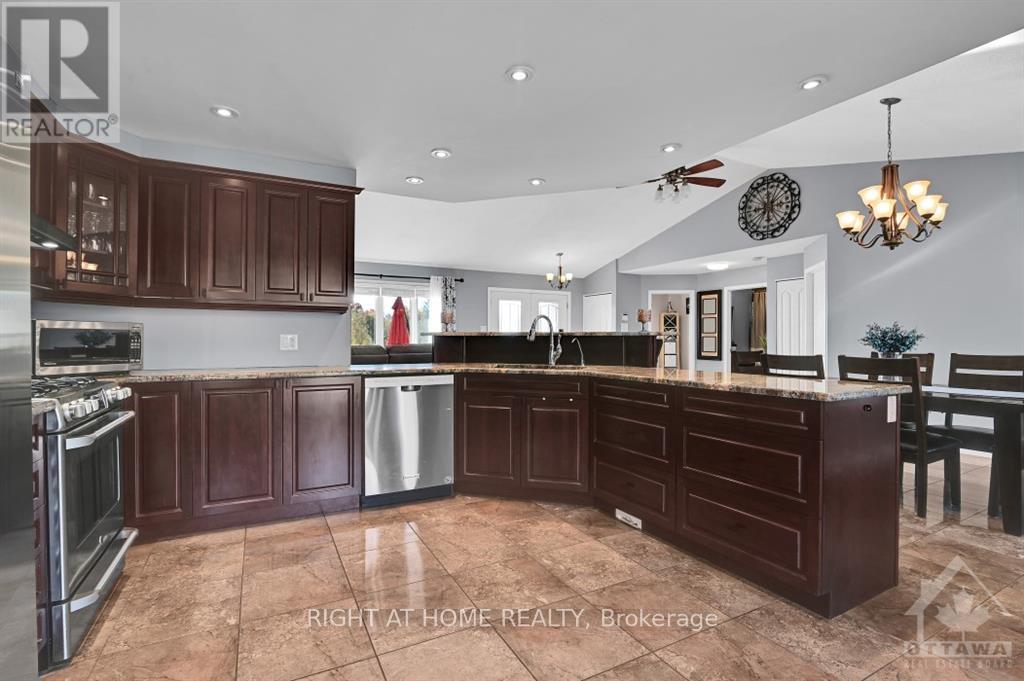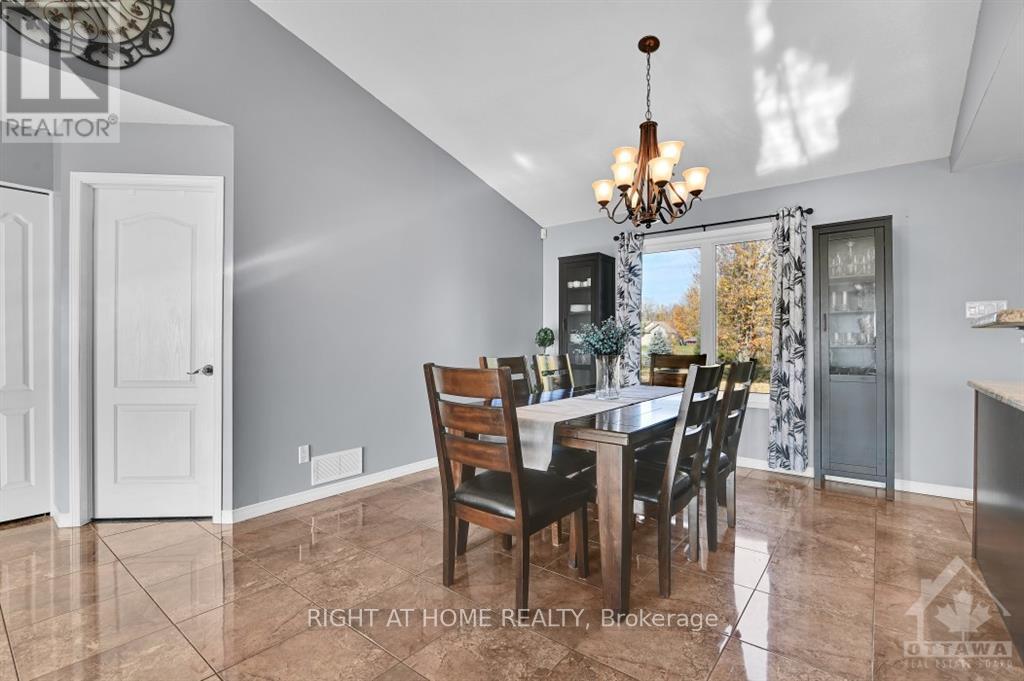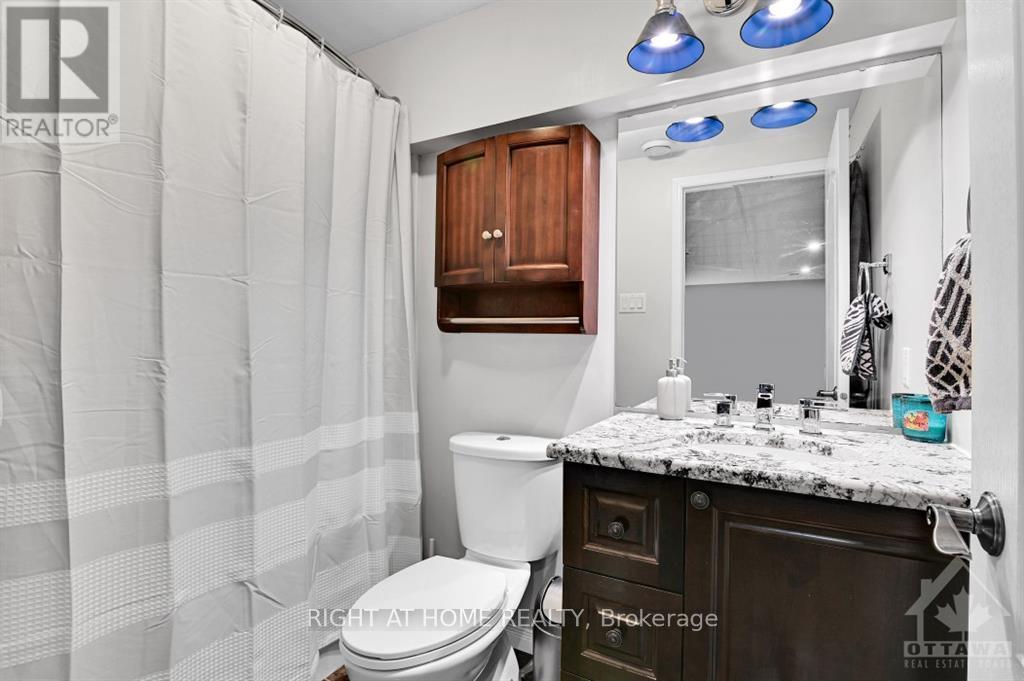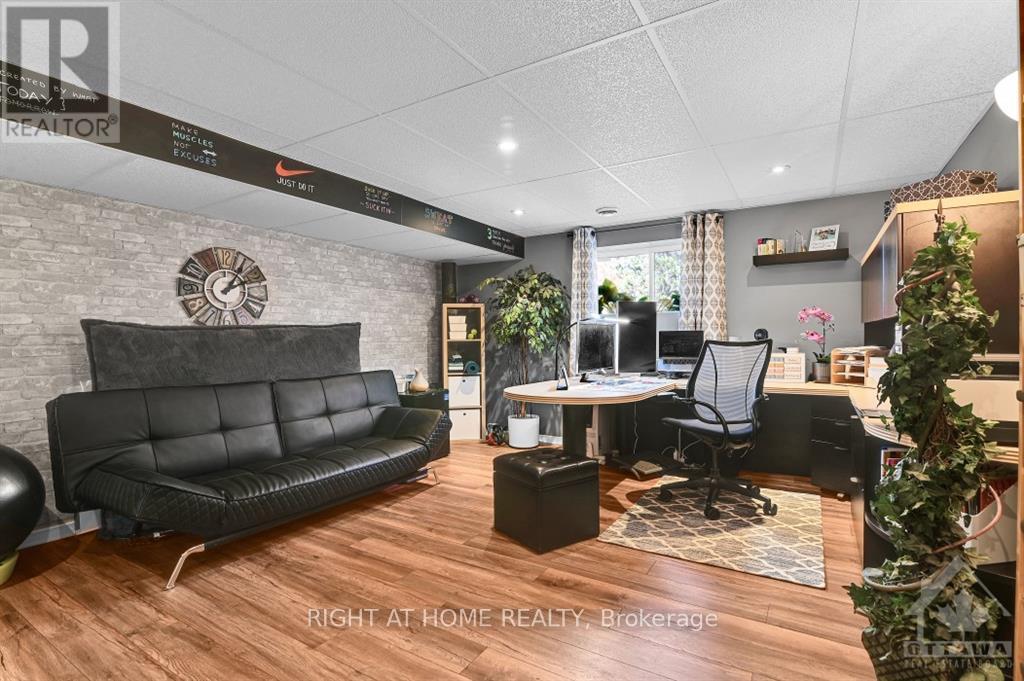
117 MOISE-GENDRON STREET
Clarence-Rockland, Ontario K0A1E0
$849,900
ID# X9523704
| Bathroom Total | 3 |
| Bedrooms Total | 5 |
| Cooling Type | Central air conditioning |
| Heating Type | Forced air |
| Heating Fuel | Natural gas |
| Stories Total | 1 |
| Living room | Lower level | 8.66 m x 4.72 m |
| Bedroom | Lower level | 5.25 m x 4.11 m |
| Kitchen | Lower level | 5.18 m x 3.75 m |
| Living room | Lower level | 6.12 m x 4.08 m |
| Bedroom | Lower level | 3.93 m x 3.73 m |
| Bathroom | Lower level | 2.38 m x 1.49 m |
| Utility room | Lower level | Measurements not available |
| Other | Lower level | Measurements not available |
| Laundry room | Main level | 3.02 m x 1.85 m |
| Foyer | Main level | Measurements not available |
| Living room | Main level | 4.41 m x 3.35 m |
| Dining room | Main level | 4.36 m x 3.5 m |
| Kitchen | Main level | 4.44 m x 3.81 m |
| Primary Bedroom | Main level | 5.43 m x 4.52 m |
| Bathroom | Main level | 3.14 m x 3.02 m |
| Bedroom | Main level | 3.27 m x 3.02 m |
| Bedroom | Main level | 3.93 m x 3.91 m |
| Bathroom | Main level | 2.41 m x 1.49 m |
YOU MIGHT ALSO LIKE THESE LISTINGS
Previous
Next























































