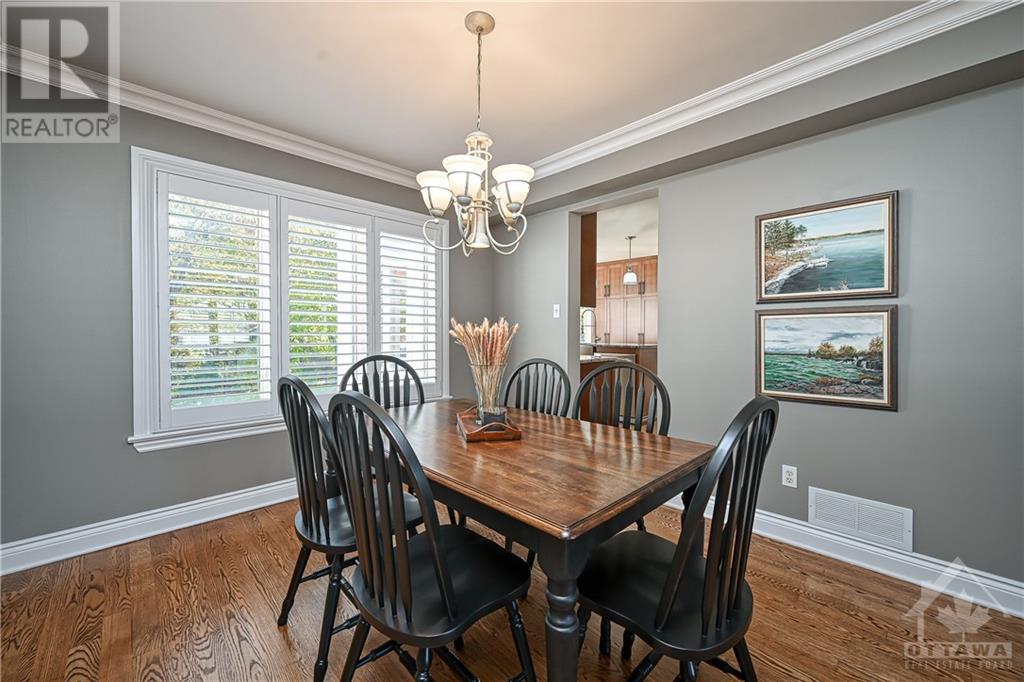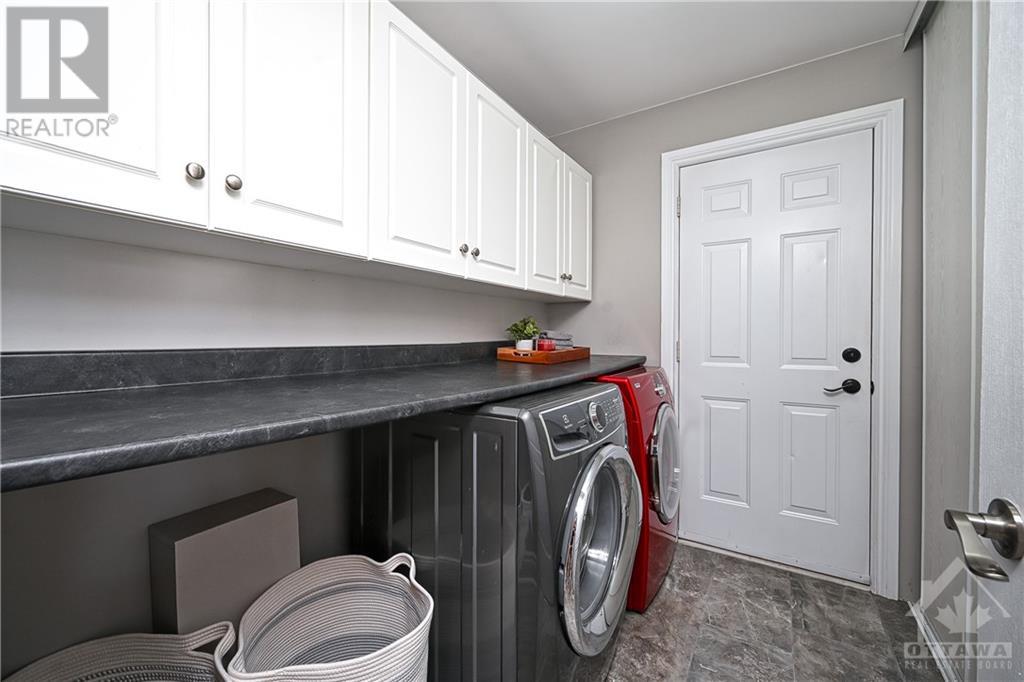
4 SAMUEL MANN AVENUE
Stittsville, Ontario K2S1X3
$1,049,900
ID# 1417064
| Bathroom Total | 4 |
| Bedrooms Total | 5 |
| Half Bathrooms Total | 1 |
| Year Built | 1999 |
| Cooling Type | Central air conditioning |
| Flooring Type | Hardwood, Vinyl |
| Heating Type | Forced air |
| Heating Fuel | Natural gas |
| Stories Total | 2 |
| Primary Bedroom | Second level | 15'0" x 11'4" |
| 5pc Ensuite bath | Second level | Measurements not available |
| Bedroom | Second level | 12'2" x 9'10" |
| Bedroom | Second level | 11'6" x 11'0" |
| Bedroom | Second level | 12'10" x 9'5" |
| 4pc Bathroom | Second level | Measurements not available |
| Recreation room | Basement | 15'0" x 13'5" |
| Bedroom | Basement | 11'6" x 10'10" |
| 3pc Bathroom | Basement | Measurements not available |
| Den | Basement | 14'2" x 12'3" |
| Gym | Basement | 10'10" x 10'4" |
| Storage | Basement | 13'11" x 5'9" |
| Foyer | Main level | Measurements not available |
| Living room | Main level | 14'0" x 11'2" |
| Dining room | Main level | 11'5" x 10'2" |
| Kitchen | Main level | 13'1" x 12'9" |
| Eating area | Main level | 12'9" x 7'3" |
| Family room | Main level | 14'6" x 14'10" |
| 2pc Bathroom | Main level | Measurements not available |
| Laundry room | Main level | 7'10" x 5'8" |
YOU MIGHT ALSO LIKE THESE LISTINGS
Previous
Next























































