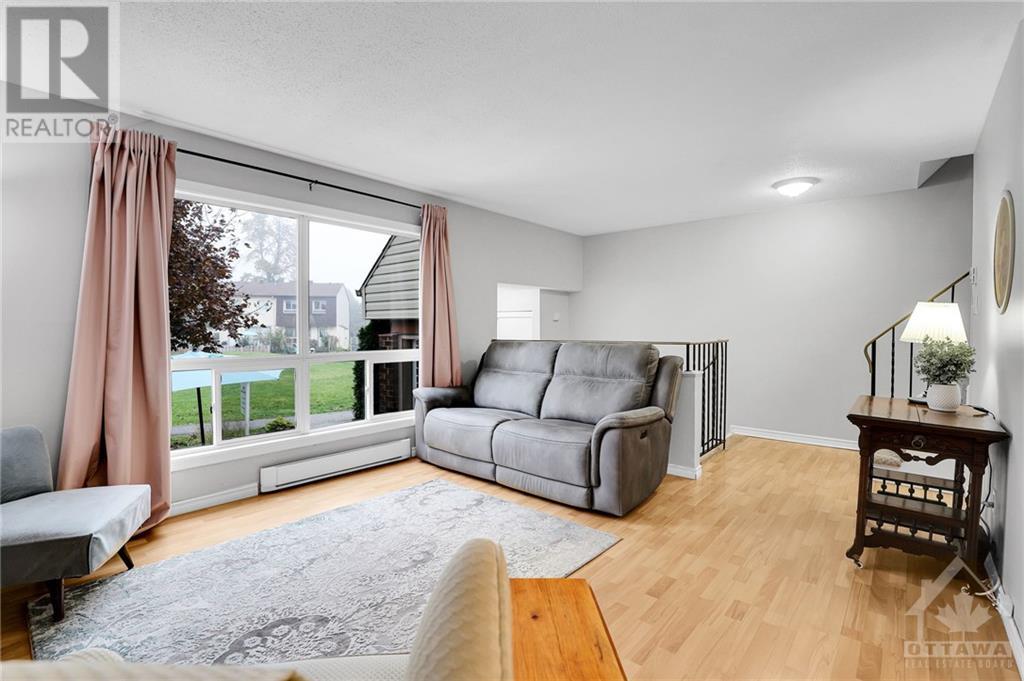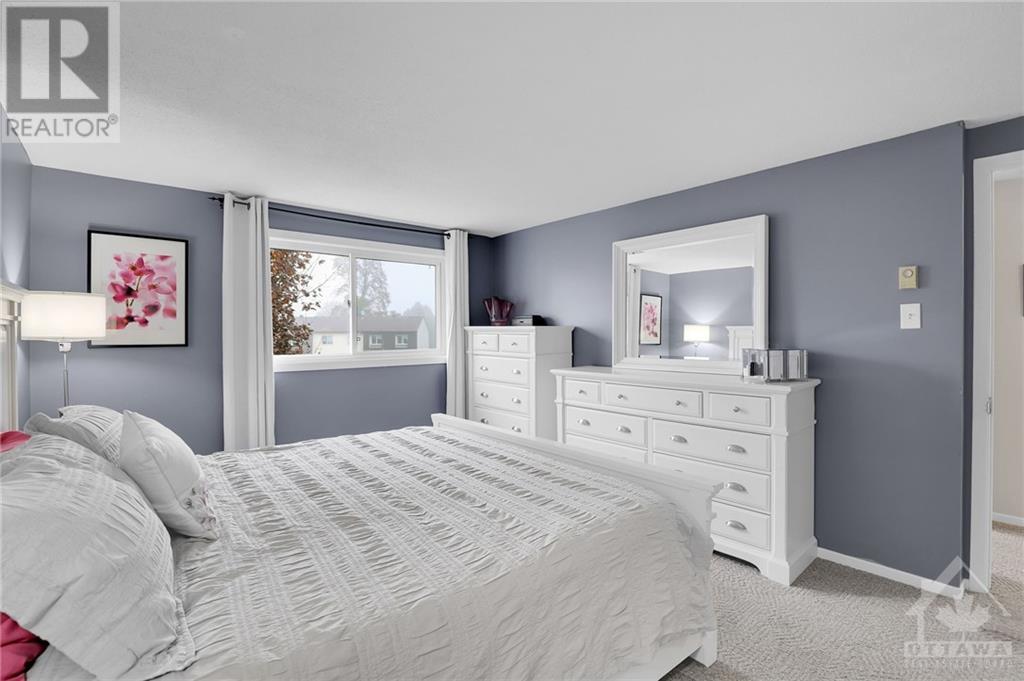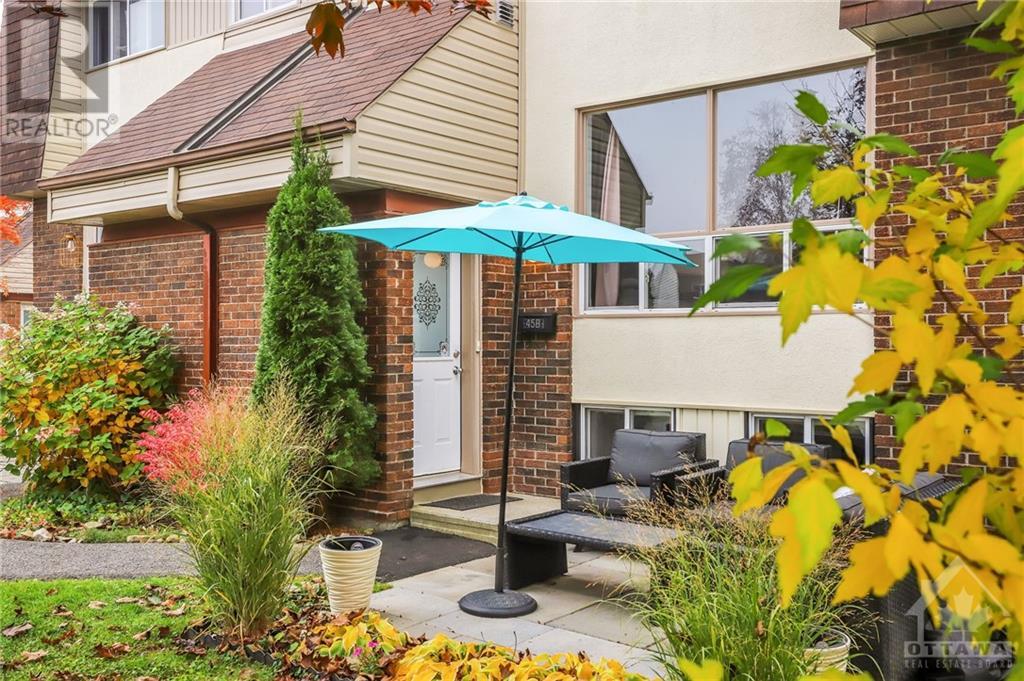
45B FORESTER CRESCENT
Ottawa, Ontario K2H8Y3
$339,000
ID# 1417363
| Bathroom Total | 2 |
| Bedrooms Total | 3 |
| Half Bathrooms Total | 1 |
| Year Built | 1978 |
| Cooling Type | None |
| Flooring Type | Wall-to-wall carpet, Mixed Flooring, Laminate |
| Heating Type | Baseboard heaters |
| Heating Fuel | Electric |
| Stories Total | 2 |
| Primary Bedroom | Second level | 12'6" x 11'5" |
| Bedroom | Second level | 11'2" x 8'6" |
| 4pc Bathroom | Second level | Measurements not available |
| Bedroom | Lower level | 11'1" x 11'1" |
| Laundry room | Lower level | Measurements not available |
| 2pc Bathroom | Lower level | Measurements not available |
| Dining room | Main level | 8'8" x 8'2" |
| Kitchen | Main level | 8'0" x 7'6" |
| Living room | Main level | 14'0" x 12'2" |
YOU MIGHT ALSO LIKE THESE LISTINGS
Previous
Next

















































