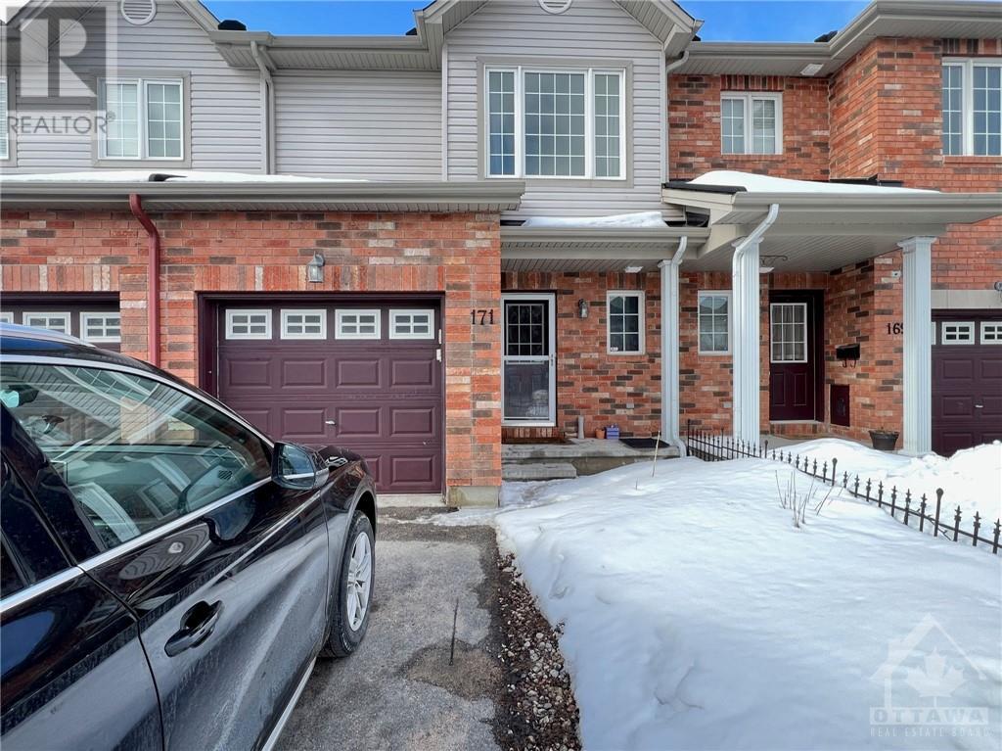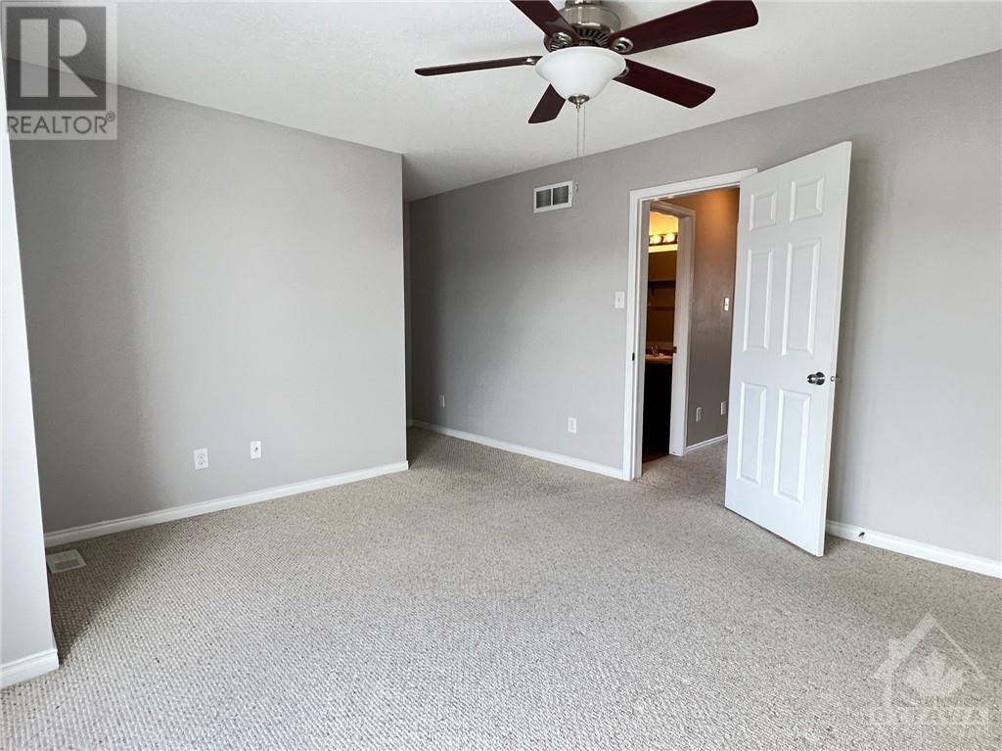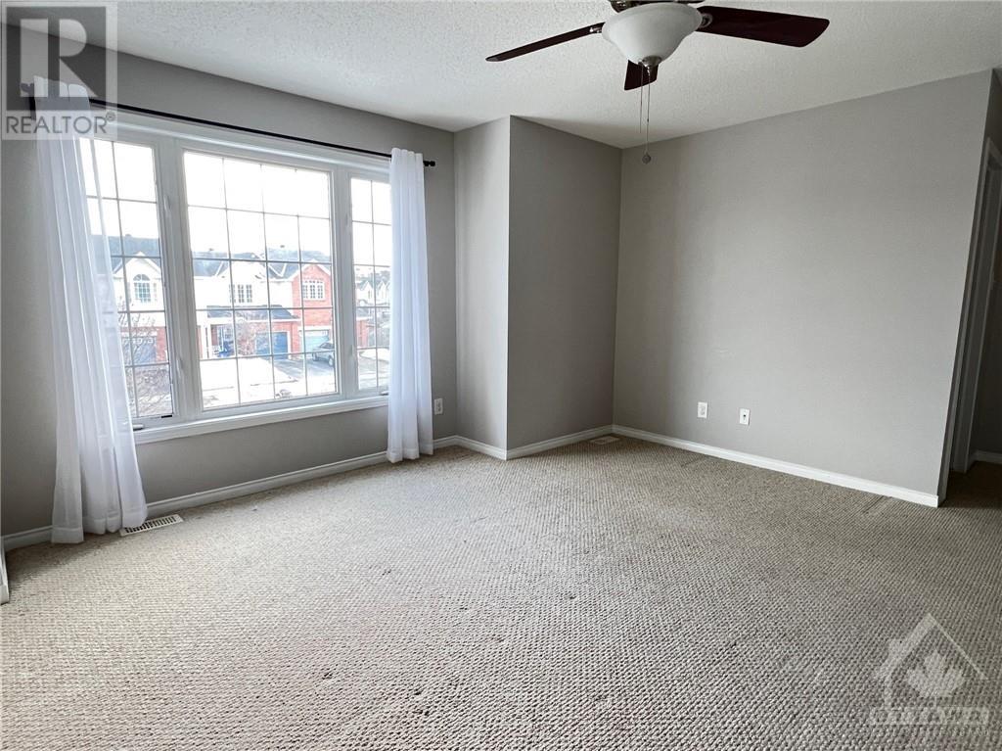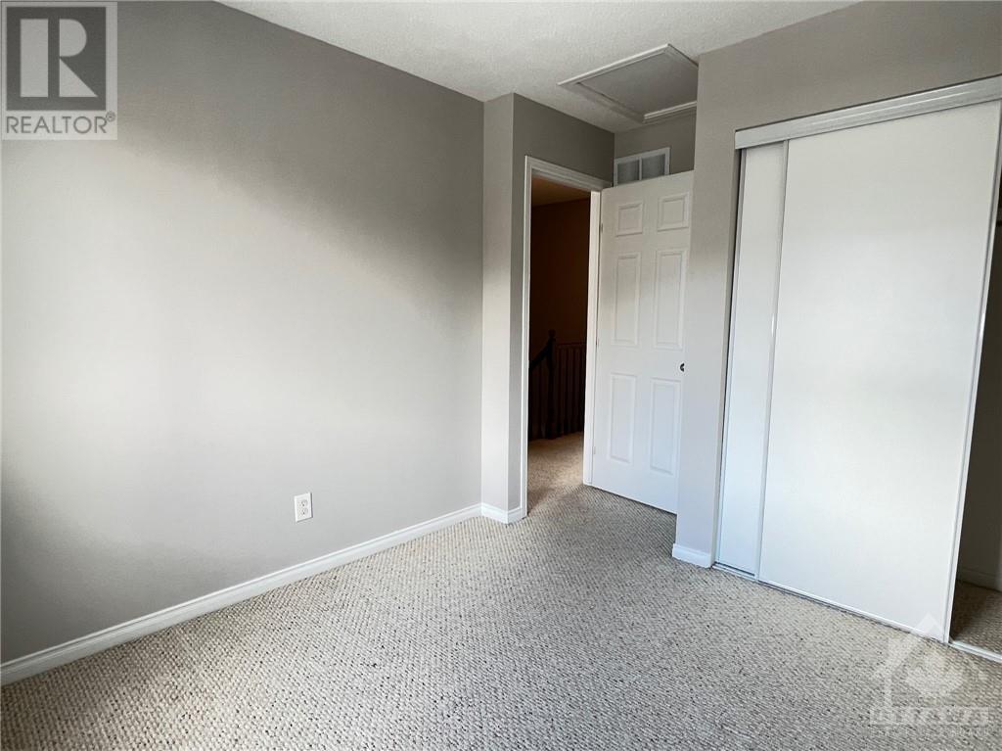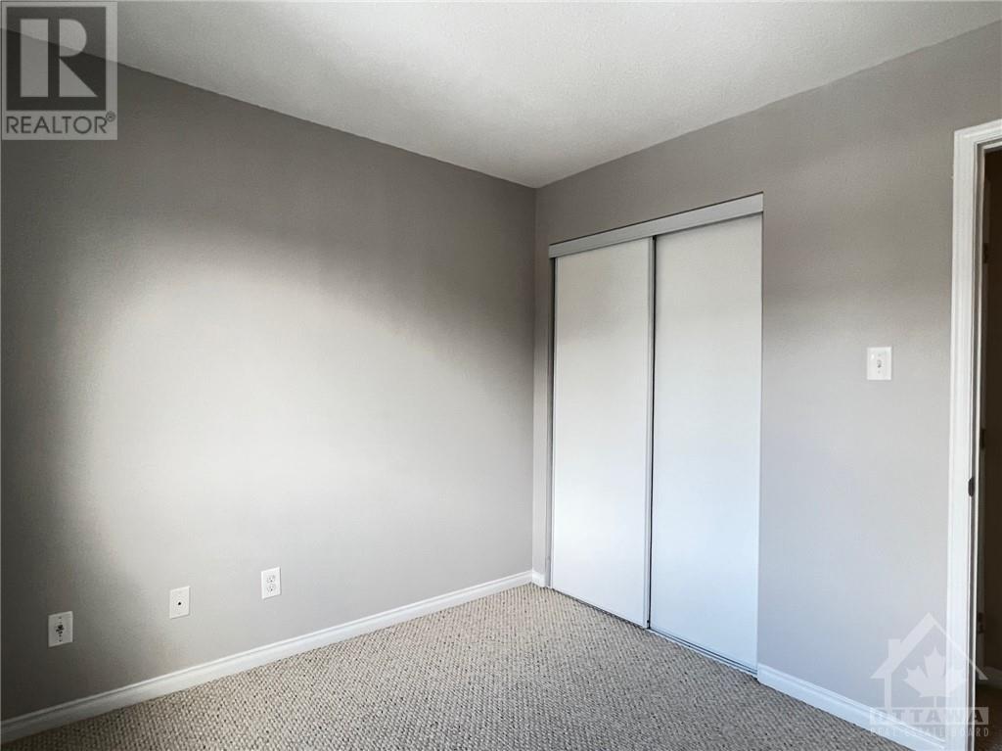
171 ROMINA STREET
Ottawa, Ontario K2S0J7
$2,400
ID# 1417350
| Bathroom Total | 2 |
| Bedrooms Total | 3 |
| Half Bathrooms Total | 1 |
| Year Built | 2010 |
| Cooling Type | Central air conditioning |
| Flooring Type | Wall-to-wall carpet, Hardwood, Tile |
| Heating Type | Forced air |
| Heating Fuel | Natural gas |
| Stories Total | 2 |
| Primary Bedroom | Second level | 14'11" x 13'0" |
| Full bathroom | Second level | 10'8" x 5'0" |
| Bedroom | Second level | 9'7" x 9'0" |
| Bedroom | Second level | 10'0" x 9'3" |
| Family room | Basement | 16'9" x 10'2" |
| Laundry room | Basement | 8'3" x 7'0" |
| Kitchen | Main level | 7'6" x 11'11" |
| Foyer | Main level | 6'2" x 4'0" |
| Partial bathroom | Main level | Measurements not available |
| Living room | Main level | 17'7" x 12'0" |
YOU MIGHT ALSO LIKE THESE LISTINGS
Previous
Next
