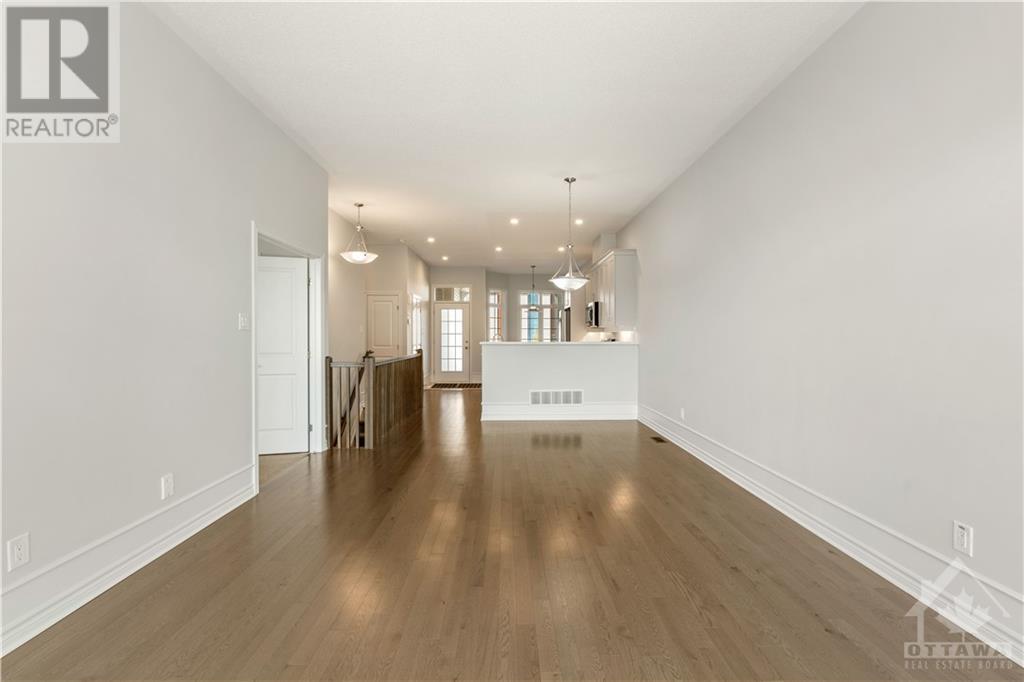
124 GEORGE STREET W
Kemptville, Ontario K0G1J0
$2,550
ID# 1416614
| Bathroom Total | 3 |
| Bedrooms Total | 2 |
| Half Bathrooms Total | 0 |
| Year Built | 2019 |
| Cooling Type | Central air conditioning |
| Flooring Type | Hardwood |
| Heating Type | Forced air |
| Heating Fuel | Natural gas |
| Stories Total | 1 |
| Family room | Lower level | 23'2" x 19'0" |
| 4pc Bathroom | Lower level | 8'2" x 4'7" |
| Kitchen | Main level | 21'5" x 8'0" |
| Living room | Main level | 13'2" x 12'4" |
| Dining room | Main level | 8'2" x 7'8" |
| Primary Bedroom | Main level | 11'6" x 10'6" |
| 4pc Ensuite bath | Main level | 8'9" x 5'0" |
| Bedroom | Main level | 10'5" x 7'8" |
| 3pc Bathroom | Main level | 8'0" x 4'6" |
| Laundry room | Main level | Measurements not available |
YOU MIGHT ALSO LIKE THESE LISTINGS
Previous
Next
















































