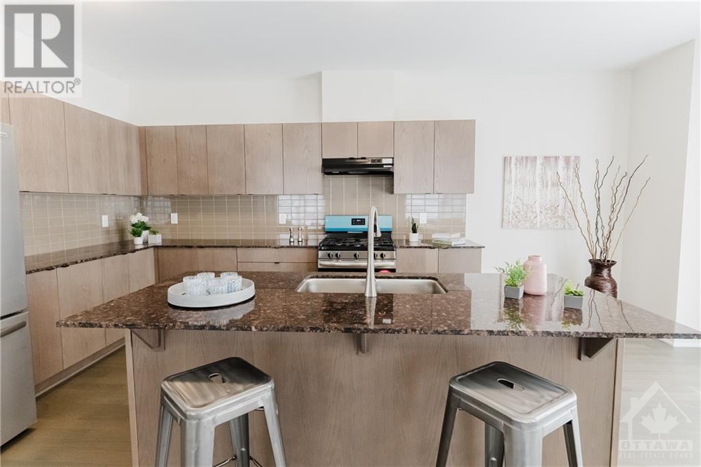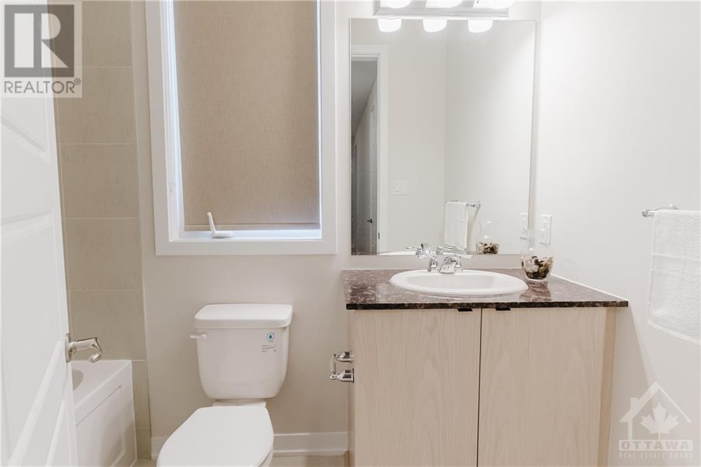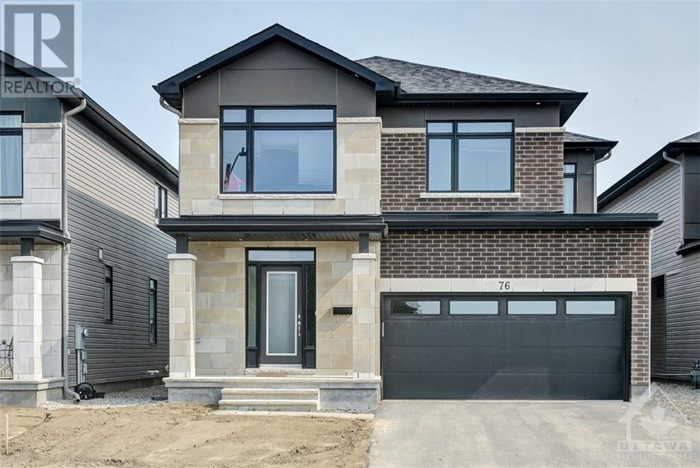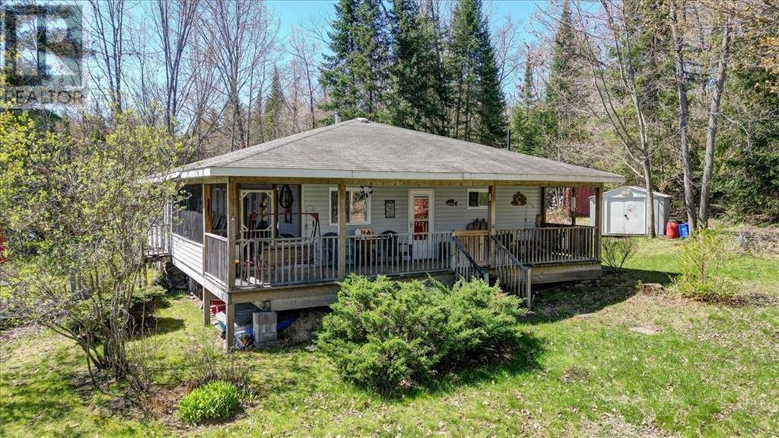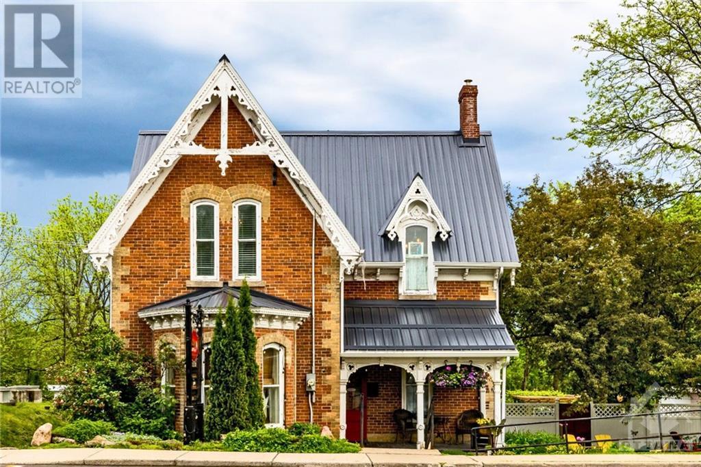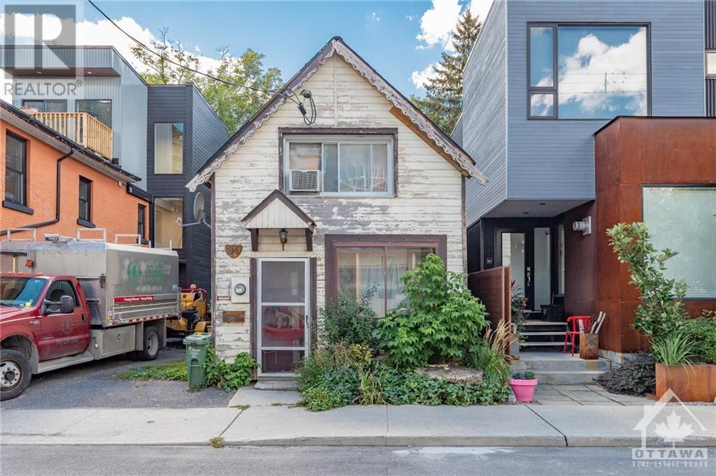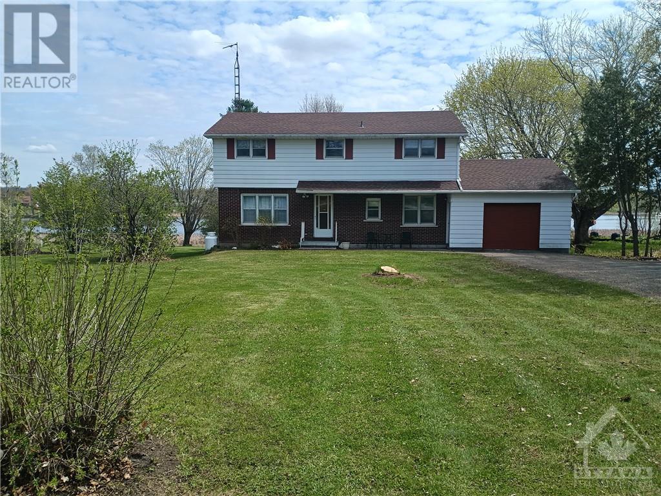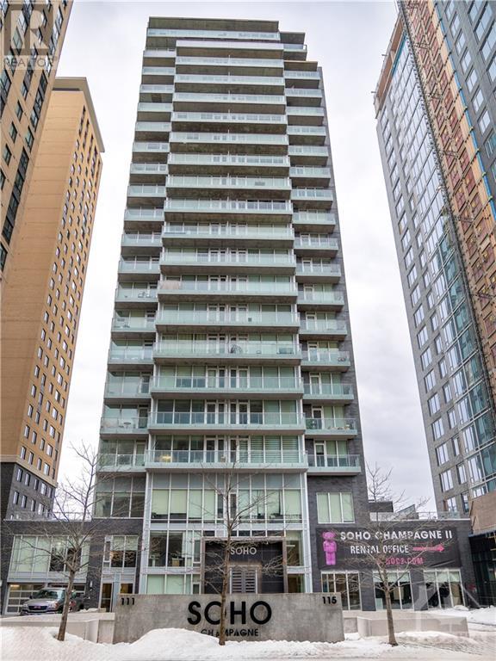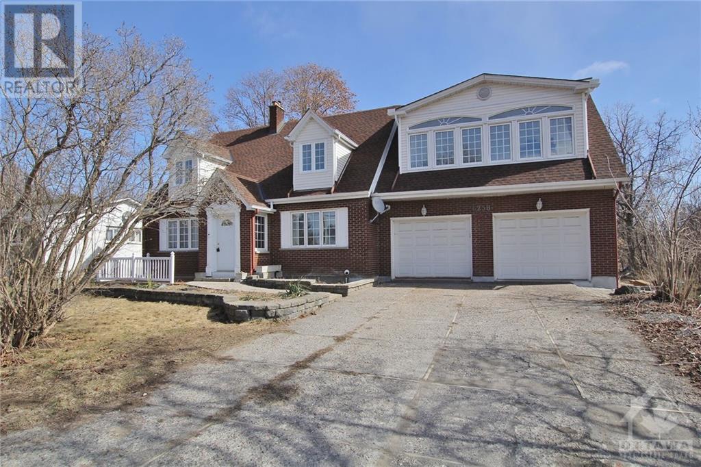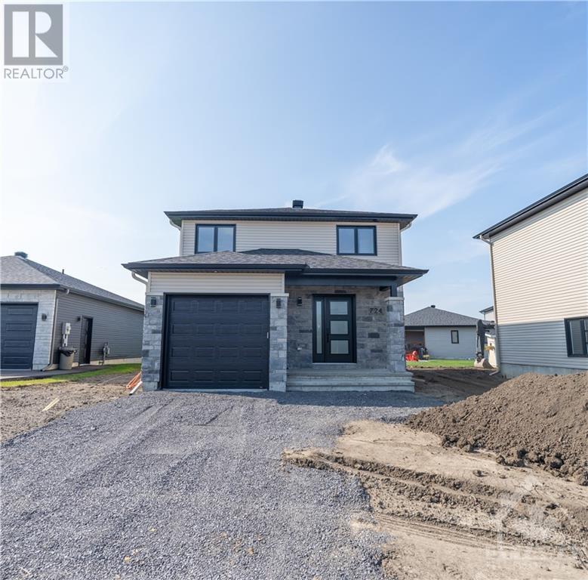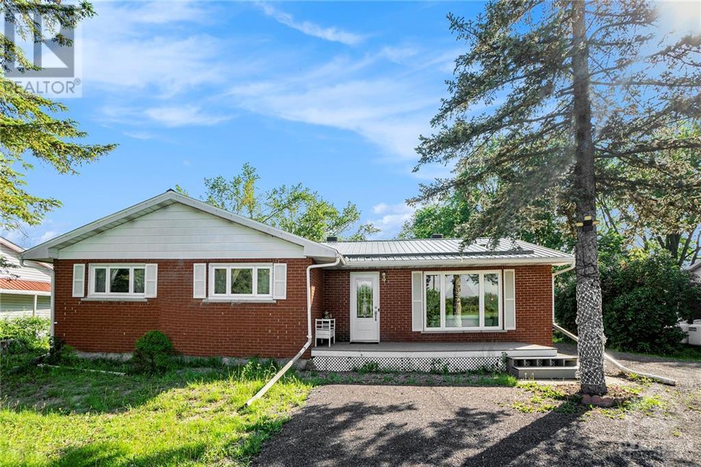
659 FENWICK WAY
Ottawa, Ontario K2J7E6
$1,179,000
ID# 1417181
| Bathroom Total | 4 |
| Bedrooms Total | 5 |
| Half Bathrooms Total | 1 |
| Year Built | 2023 |
| Cooling Type | Central air conditioning, Air exchanger |
| Flooring Type | Carpeted, Hardwood |
| Heating Type | Forced air |
| Heating Fuel | Natural gas |
| Stories Total | 2 |
| Primary Bedroom | Second level | 15'1" x 17'7" |
| 4pc Ensuite bath | Second level | 10'0" x 11'11" |
| Other | Second level | 6'7" x 7'7" |
| Bedroom | Second level | 10'4" x 12'4" |
| Bedroom | Second level | 10'9" x 12'4" |
| Bedroom | Second level | 11'0" x 13'4" |
| 3pc Bathroom | Second level | 5'0" x 8'7" |
| Laundry room | Second level | 6'1" x 8'5" |
| Recreation room | Basement | 11'4" x 16'5" |
| Bedroom | Basement | 13'8" x 19'4" |
| 3pc Ensuite bath | Basement | 8'0" x 8'9" |
| Other | Basement | 5'5" x 10'0" |
| Foyer | Main level | 7'7" x 8'4" |
| Office | Main level | 9'4" x 10'0" |
| Living room/Fireplace | Main level | 13'6" x 14'0" |
| Dining room | Main level | 10'0" x 13'6" |
| Kitchen | Main level | 13'0" x 13'2" |
| Eating area | Main level | 7'6" x 13'2" |
YOU MIGHT ALSO LIKE THESE LISTINGS
Previous
Next








