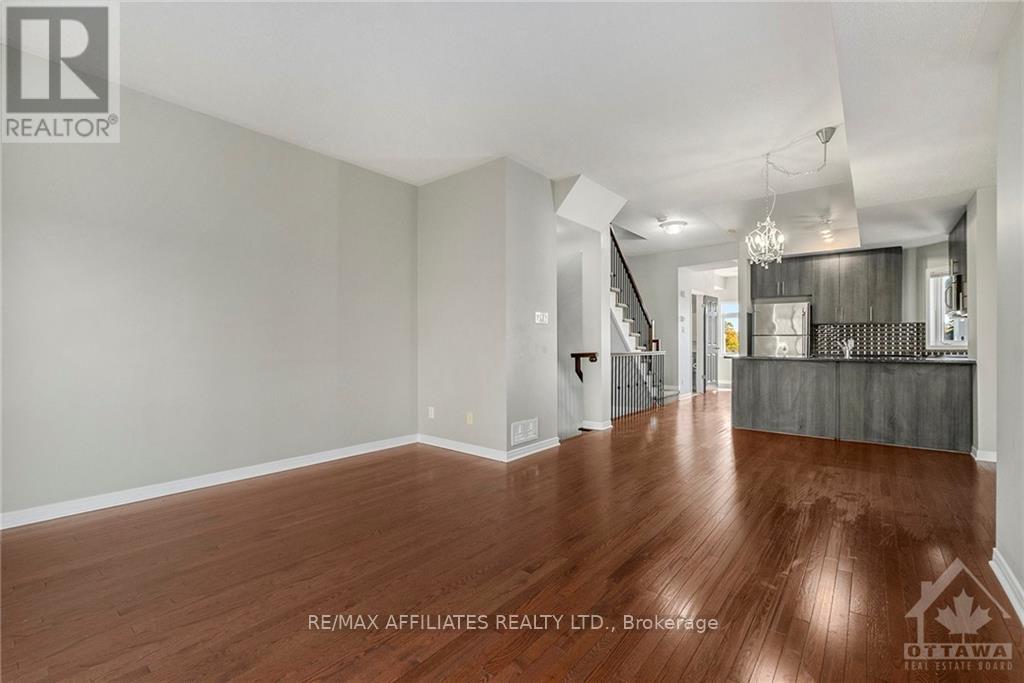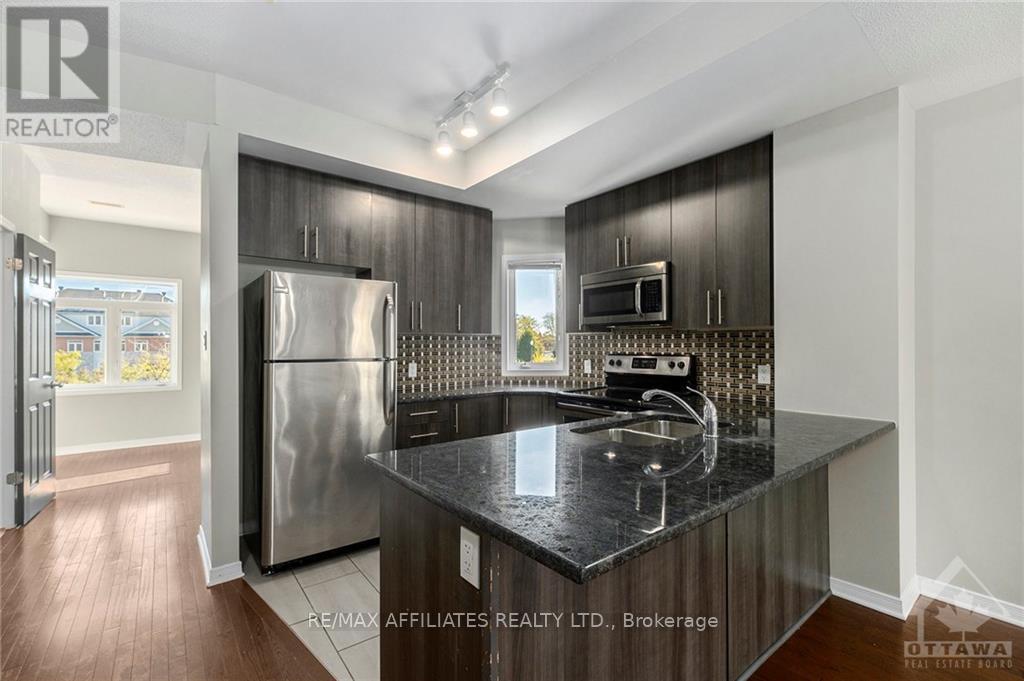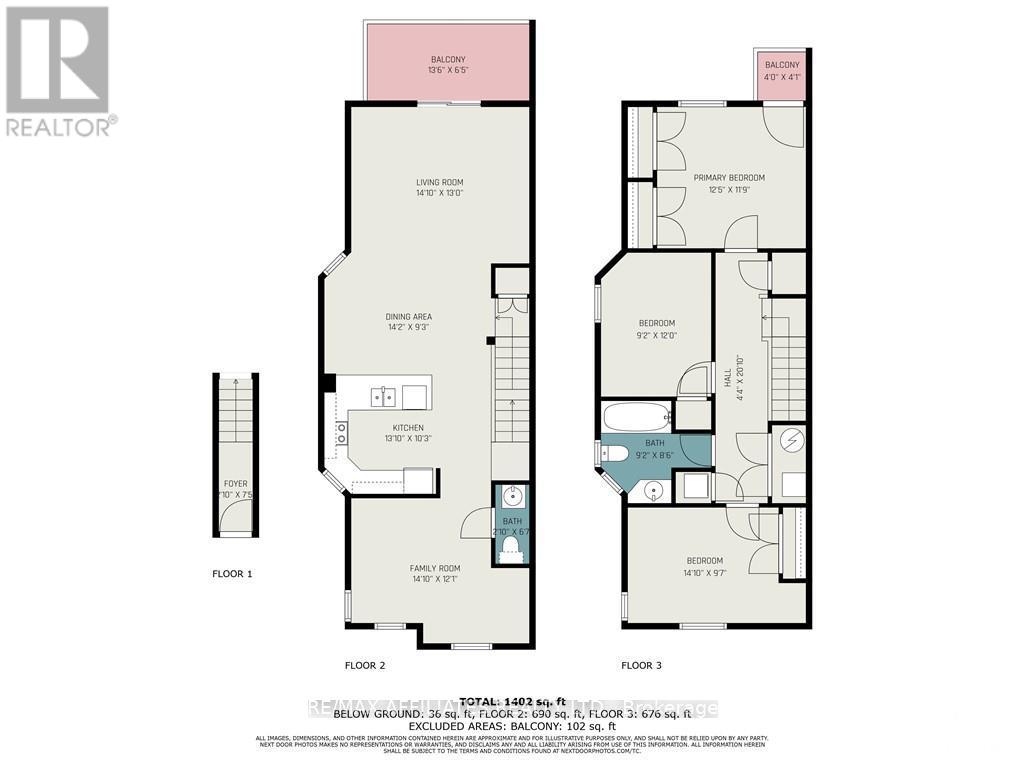
286 FIR LANE
North Grenville, Ontario K0G1J0
$338,000
ID# X9522904
| Bathroom Total | 2 |
| Bedrooms Total | 3 |
| Cooling Type | Central air conditioning |
| Heating Type | Forced air |
| Heating Fuel | Natural gas |
| Stories Total | 2 |
| Utility room | Second level | Measurements not available |
| Primary Bedroom | Second level | 3.58 m x 3.58 m |
| Bedroom | Second level | 3.58 m x 2.79 m |
| Bedroom | Second level | 3.12 m x 2.66 m |
| Bathroom | Second level | Measurements not available |
| Living room | Main level | 4.26 m x 3.58 m |
| Dining room | Main level | 2.79 m x 2.81 m |
| Kitchen | Main level | 2.79 m x 2.84 m |
| Den | Main level | 3.27 m x 3.02 m |
| Bathroom | Main level | Measurements not available |
YOU MIGHT ALSO LIKE THESE LISTINGS
Previous
Next























































