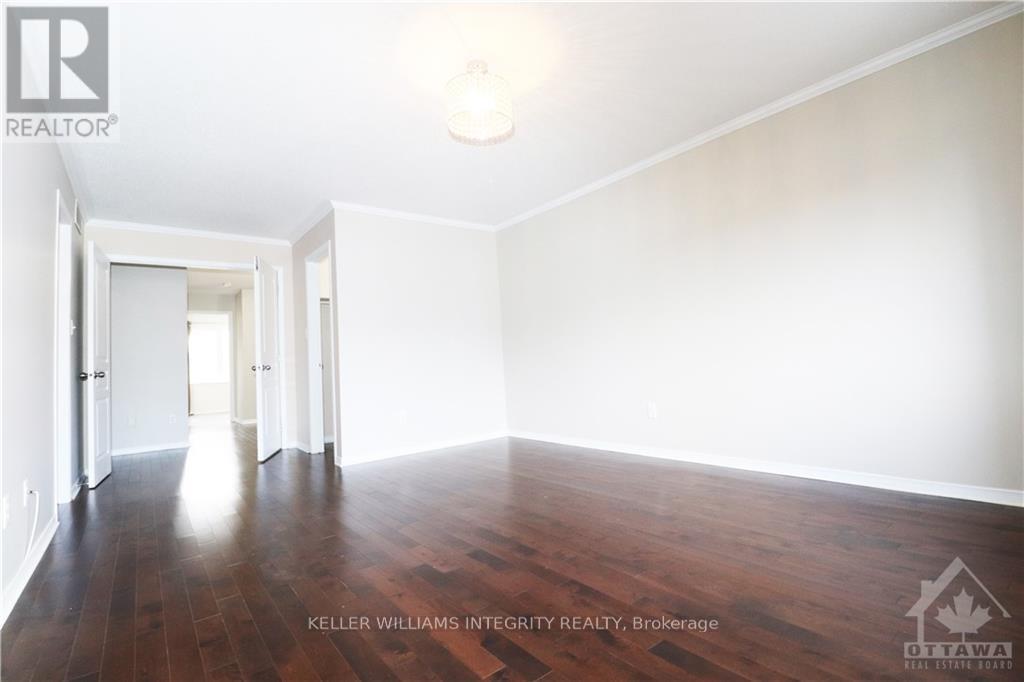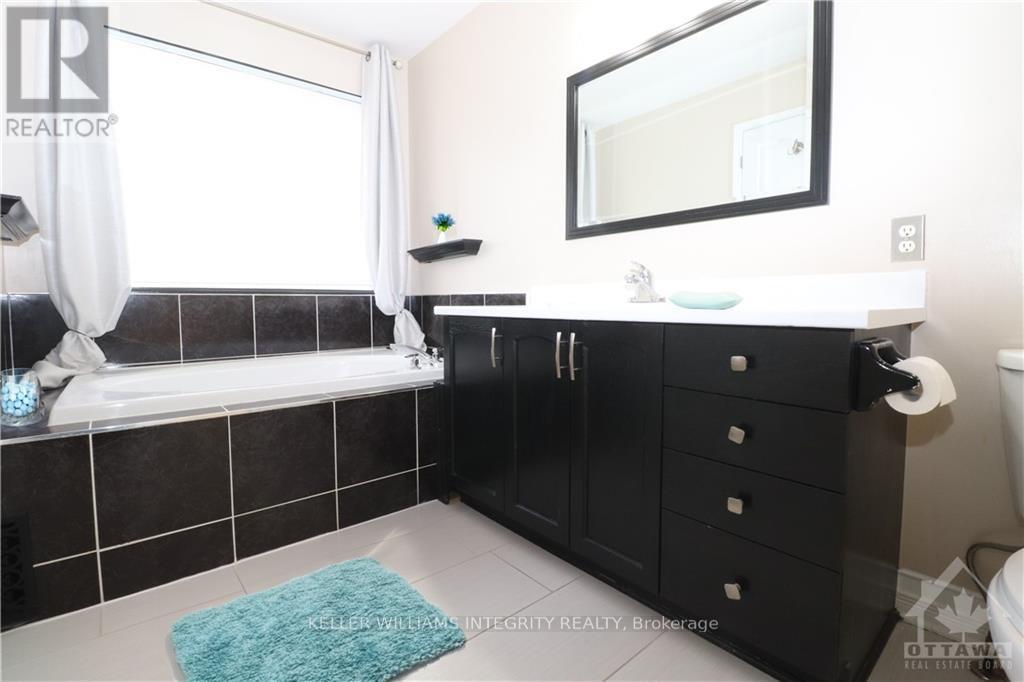
105 RUSTWOOD
Ottawa, Ontario K2J5L5
$614,900
ID# X9523434
| Bathroom Total | 3 |
| Bedrooms Total | 3 |
| Cooling Type | Central air conditioning |
| Heating Type | Forced air |
| Heating Fuel | Natural gas |
| Stories Total | 2 |
| Bathroom | Second level | 4.19 m x 1.87 m |
| Bathroom | Second level | 2.74 m x 1.24 m |
| Other | Second level | 1.9 m x 1.62 m |
| Other | Second level | 1.72 m x 1.44 m |
| Primary Bedroom | Second level | 4.8 m x 3.73 m |
| Bedroom | Second level | 3.75 m x 2.81 m |
| Bedroom | Second level | 3.04 m x 2.76 m |
| Den | Second level | 1.9 m x 1.65 m |
| Family room | Lower level | 5.51 m x 3.32 m |
| Dining room | Main level | 4.24 m x 3.02 m |
| Living room | Main level | 4.59 m x 3.25 m |
| Kitchen | Main level | 5.81 m x 2.28 m |
| Foyer | Main level | 3.02 m x 1.37 m |
| Bathroom | Main level | 1.95 m x 0.63 m |
YOU MIGHT ALSO LIKE THESE LISTINGS
Previous
Next



















































