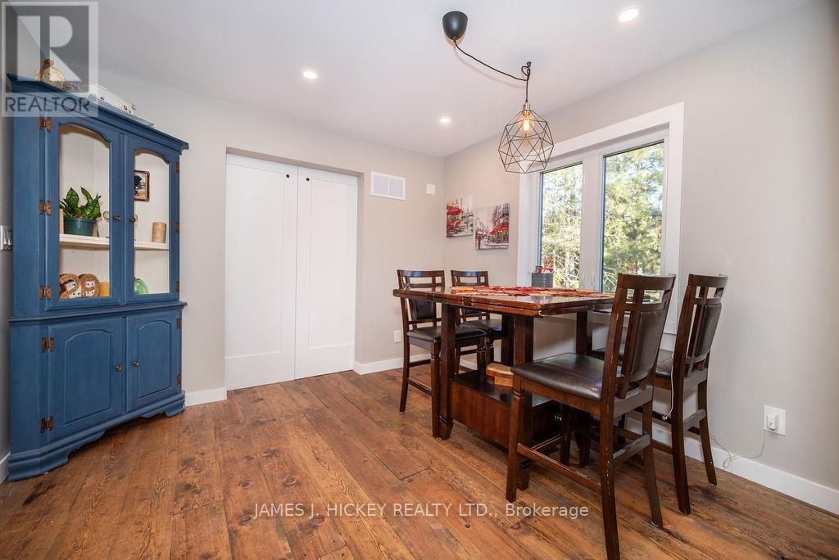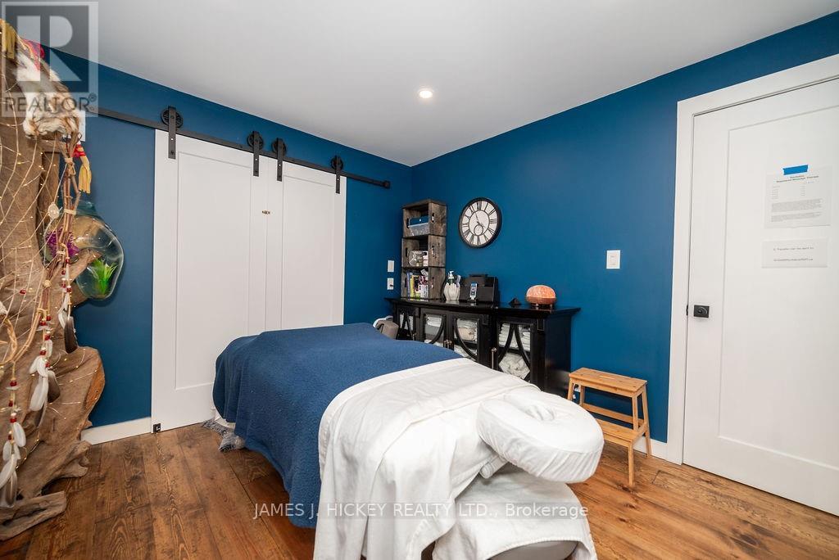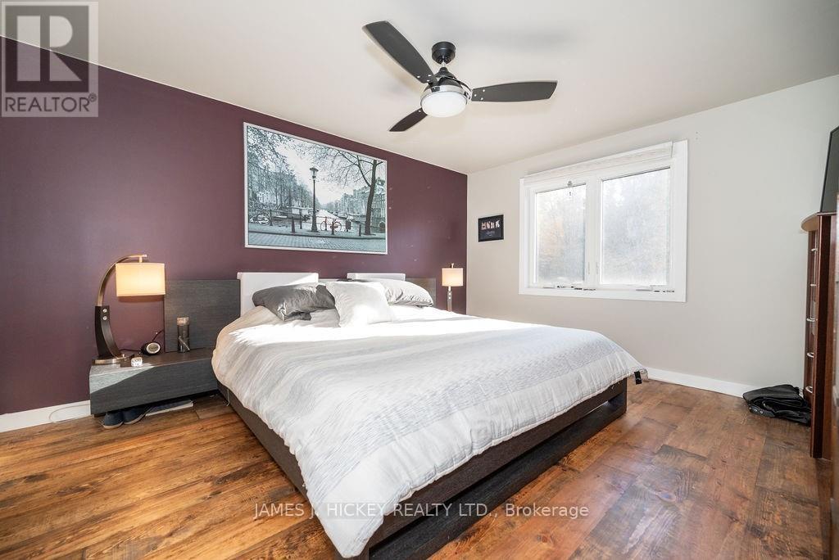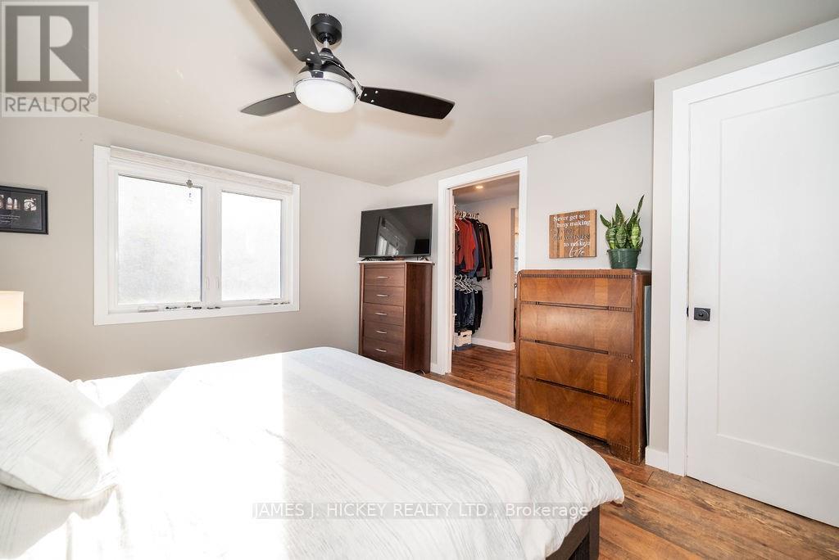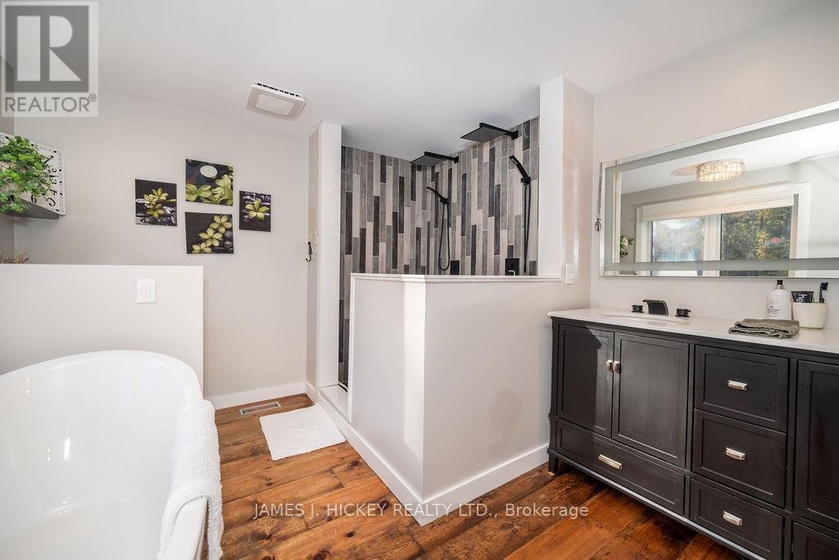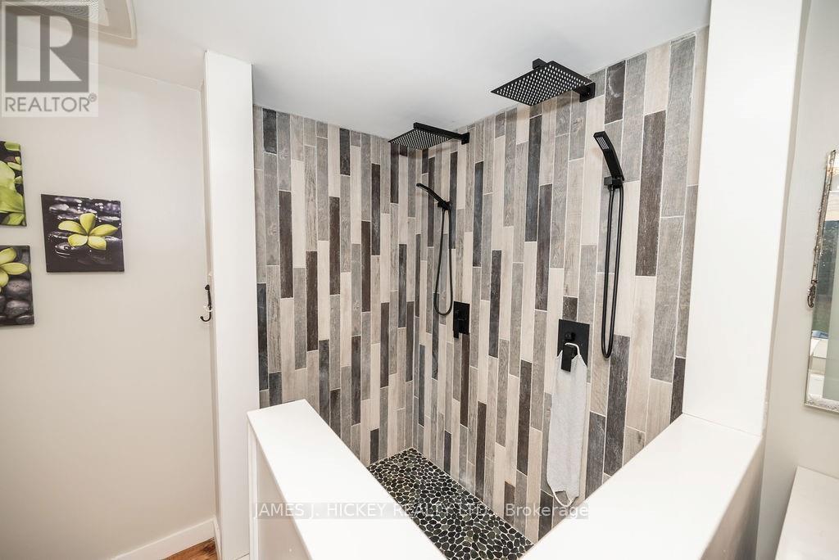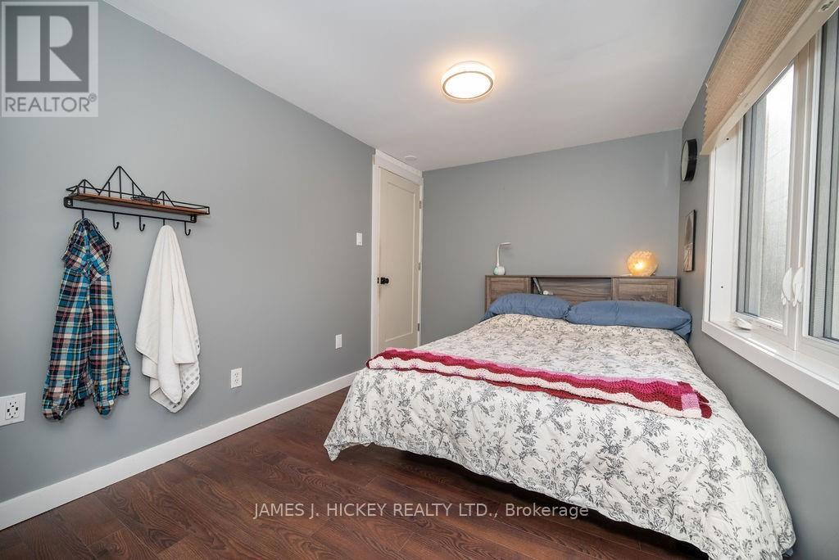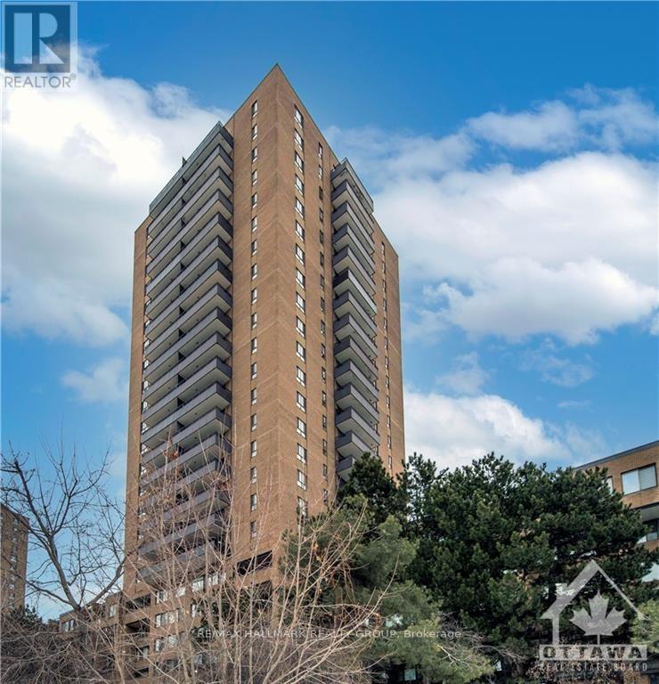
32779 HIGHWAY 17
Deep River, Ontario K0J1P0
$599,900
ID# X9522453
| Bathroom Total | 3 |
| Bedrooms Total | 3 |
| Cooling Type | Central air conditioning |
| Heating Type | Forced air |
| Heating Fuel | Natural gas |
| Stories Total | 2 |
| Bathroom | Second level | 3.58 m x 2.97 m |
| Bedroom | Second level | 2.48 m x 4.97 m |
| Bedroom | Second level | 3.14 m x 3.88 m |
| Bathroom | Second level | 1.75 m x 2.61 m |
| Primary Bedroom | Second level | 4.03 m x 3.53 m |
| Other | Second level | 1.42 m x 2.97 m |
| Recreational, Games room | Basement | 4.59 m x 3.75 m |
| Other | Basement | 6.83 m x 3.07 m |
| Utility room | Basement | 2.64 m x 2.61 m |
| Office | Basement | 3.42 m x 2.76 m |
| Other | Basement | 2.64 m x 5.71 m |
| Foyer | Main level | 4.44 m x 3.12 m |
| Foyer | Main level | 2.36 m x 2.48 m |
| Kitchen | Main level | 4.9 m x 4.01 m |
| Living room | Main level | 3.22 m x 5.35 m |
| Dining room | Main level | 3.35 m x 3.25 m |
| Den | Main level | 3.12 m x 3.4 m |
| Bathroom | Main level | 1.54 m x 1.85 m |
YOU MIGHT ALSO LIKE THESE LISTINGS
Previous
Next









