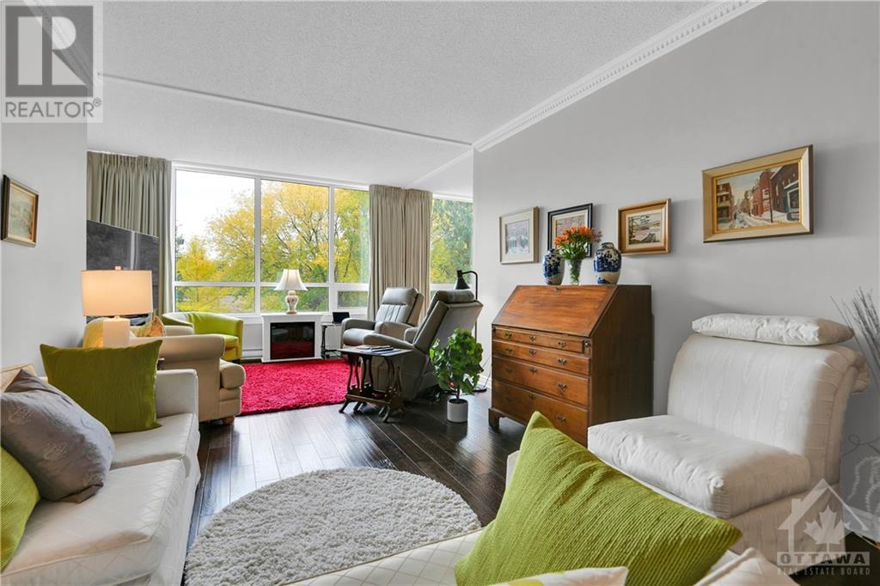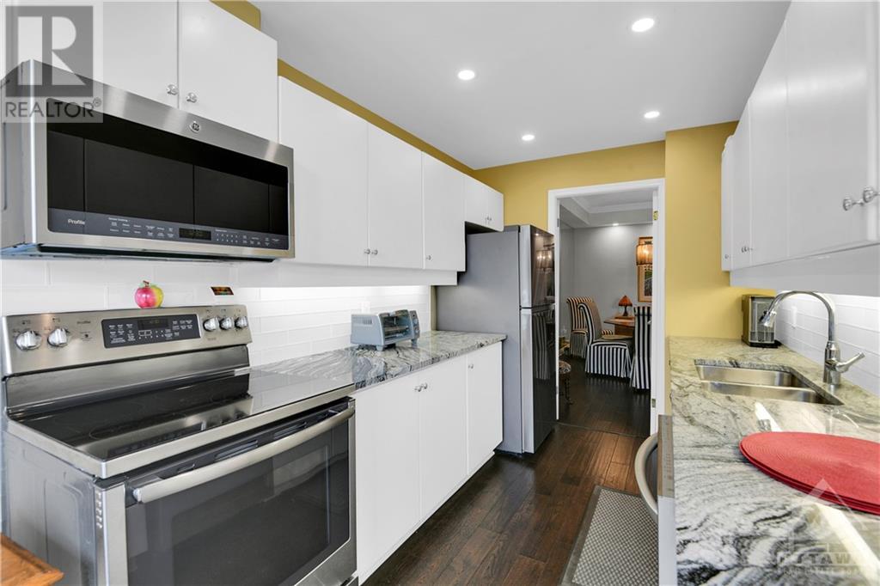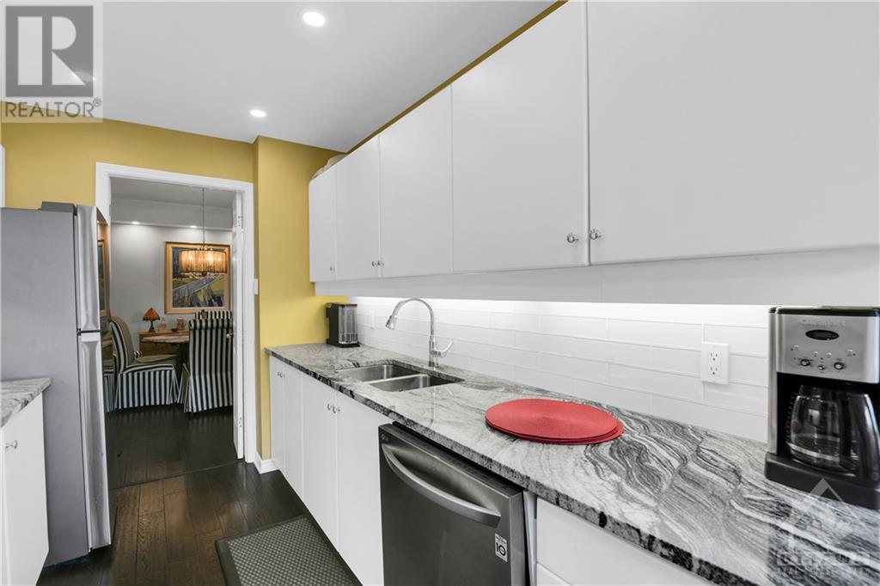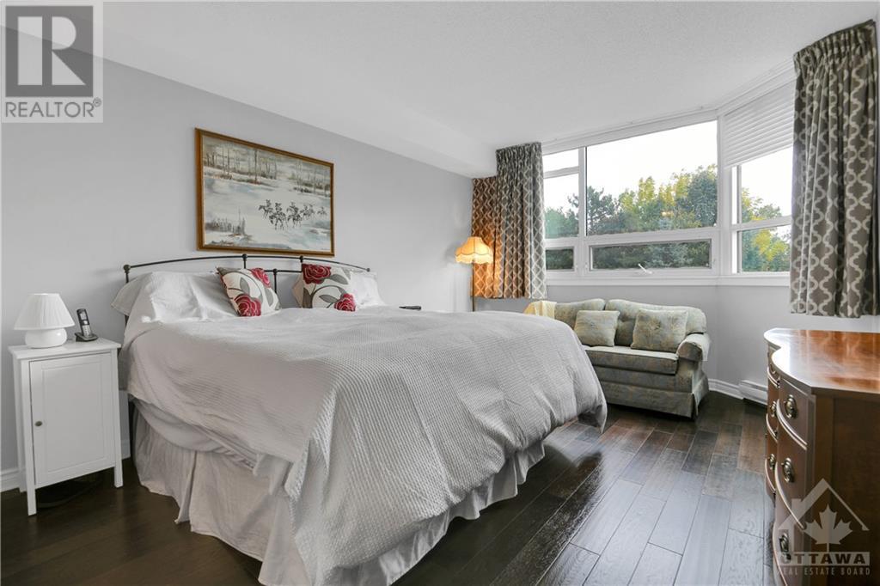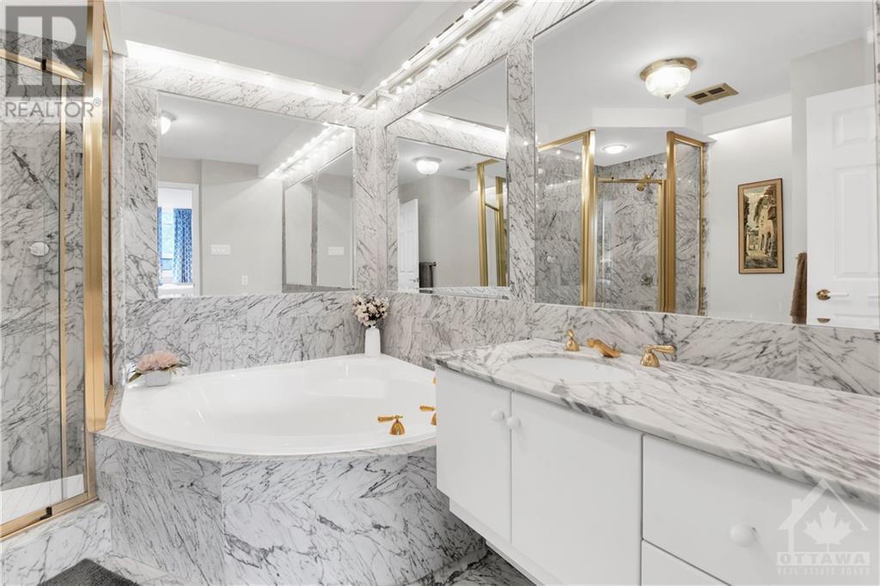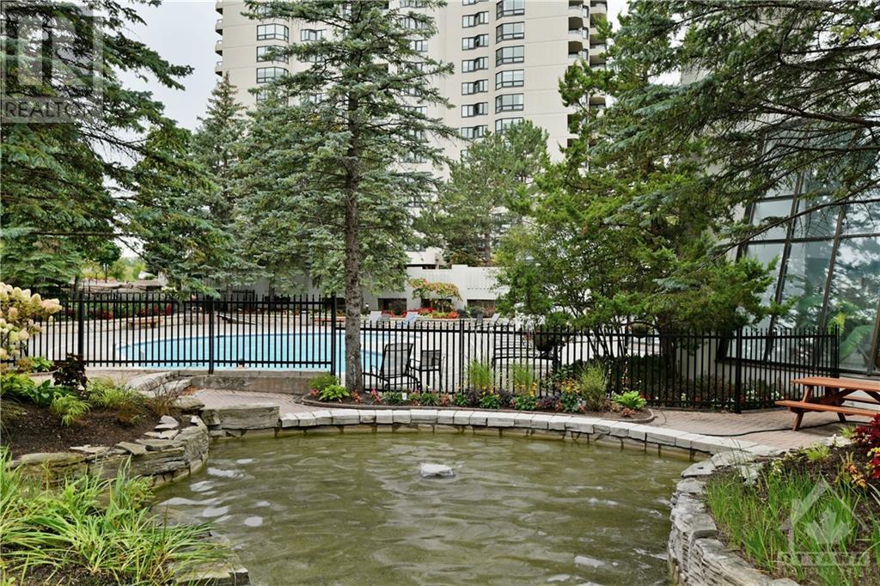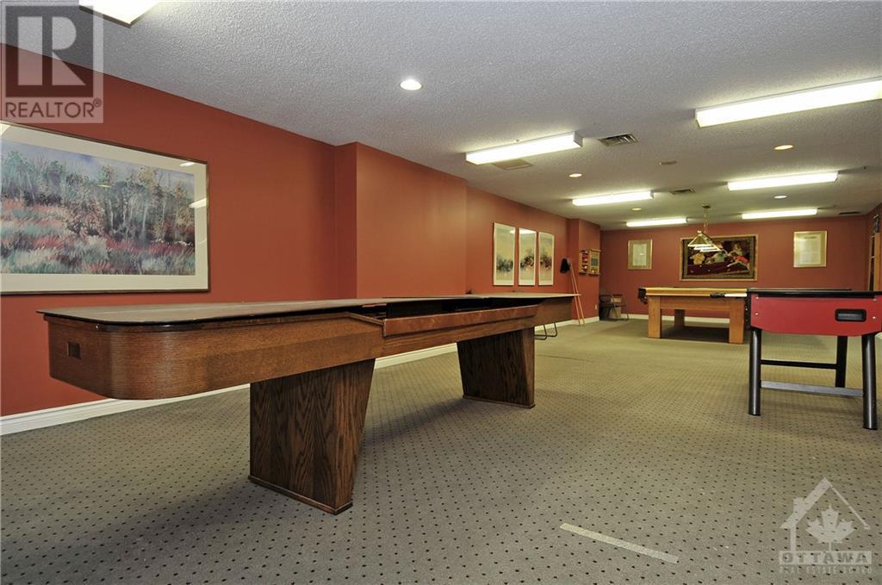
1480 RIVERSIDE DRIVE UNIT#204
Ottawa, Ontario K1G5H2
$619,900
ID# 1416836
| Bathroom Total | 2 |
| Bedrooms Total | 2 |
| Half Bathrooms Total | 0 |
| Year Built | 1990 |
| Cooling Type | Heat Pump |
| Flooring Type | Hardwood, Marble, Tile |
| Heating Type | Baseboard heaters |
| Heating Fuel | Electric |
| Stories Total | 1 |
| Foyer | Main level | 6'9" x 7'7" |
| Dining room | Main level | 10'3" x 15'9" |
| Living room | Main level | 13'9" x 28'4" |
| Kitchen | Main level | 7'9" x 11'3" |
| Eating area | Main level | 7'9" x 7'8" |
| 3pc Bathroom | Main level | 6'1" x 9'0" |
| Bedroom | Main level | 9'9" x 12'9" |
| Primary Bedroom | Main level | 12'4" x 22'11" |
| 4pc Ensuite bath | Main level | 9'1" x 9'10" |
YOU MIGHT ALSO LIKE THESE LISTINGS
Previous
Next







