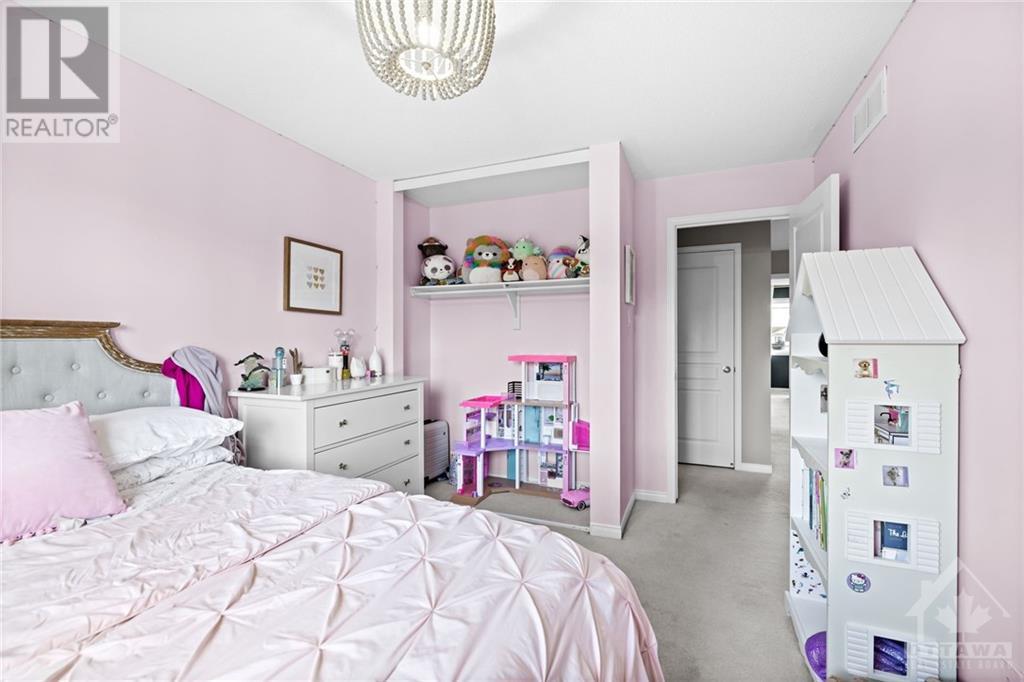
664 PEPPERVILLE CRESCENT
Kanata, Ontario K2M0E4
$649,000
ID# 1416753
| Bathroom Total | 3 |
| Bedrooms Total | 3 |
| Half Bathrooms Total | 1 |
| Year Built | 2011 |
| Cooling Type | Central air conditioning |
| Flooring Type | Wall-to-wall carpet, Hardwood, Tile |
| Heating Type | Forced air |
| Heating Fuel | Natural gas |
| Stories Total | 2 |
| Primary Bedroom | Second level | 15'0" x 11'6" |
| 4pc Ensuite bath | Second level | Measurements not available |
| Bedroom | Second level | 12'0" x 10'0" |
| Bedroom | Second level | 10'0" x 10'0" |
| Laundry room | Second level | Measurements not available |
| Full bathroom | Second level | Measurements not available |
| Family room | Basement | 23'6" x 19'8" |
| Kitchen | Main level | 13'6" x 11'6" |
| Partial bathroom | Main level | Measurements not available |
| Dining room | Main level | 10'0" x 8'0" |
| Living room | Main level | 18'0" x 12'0" |
YOU MIGHT ALSO LIKE THESE LISTINGS
Previous
Next























































