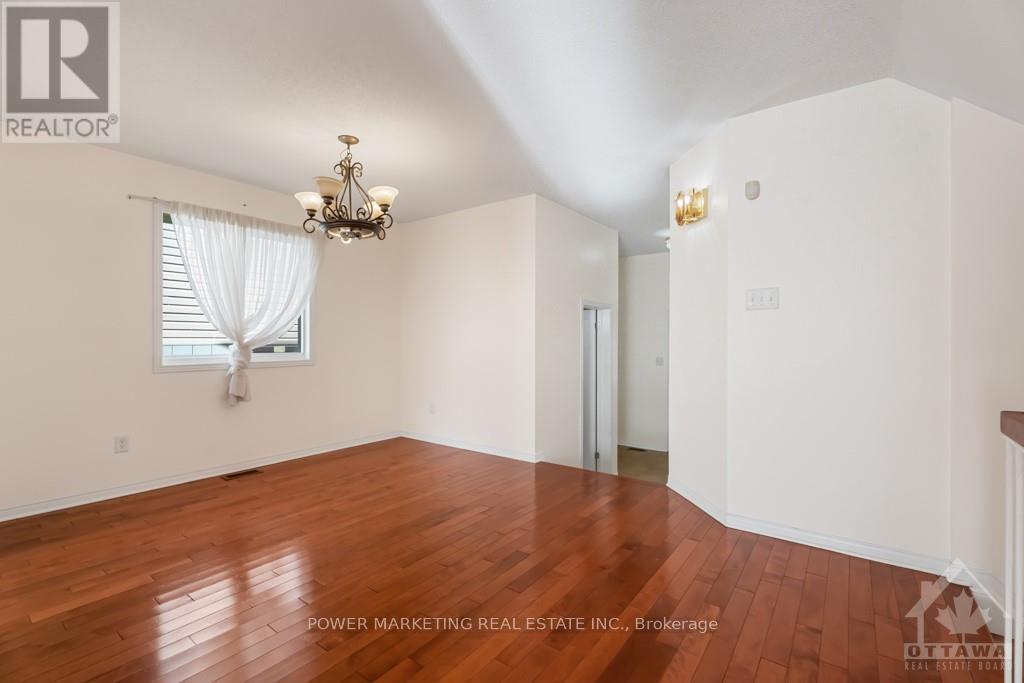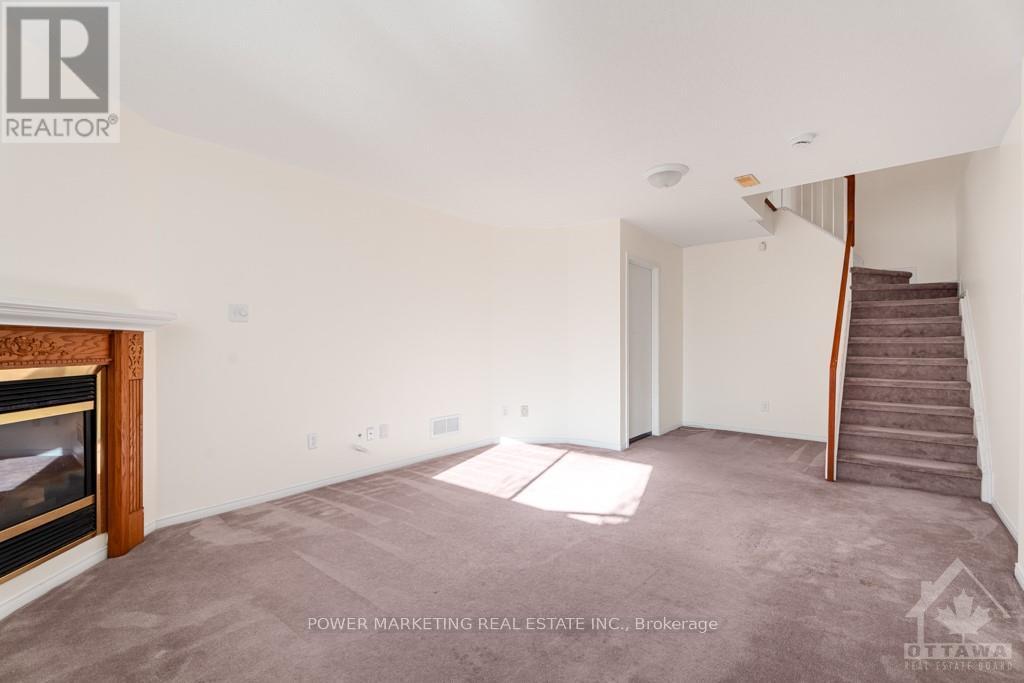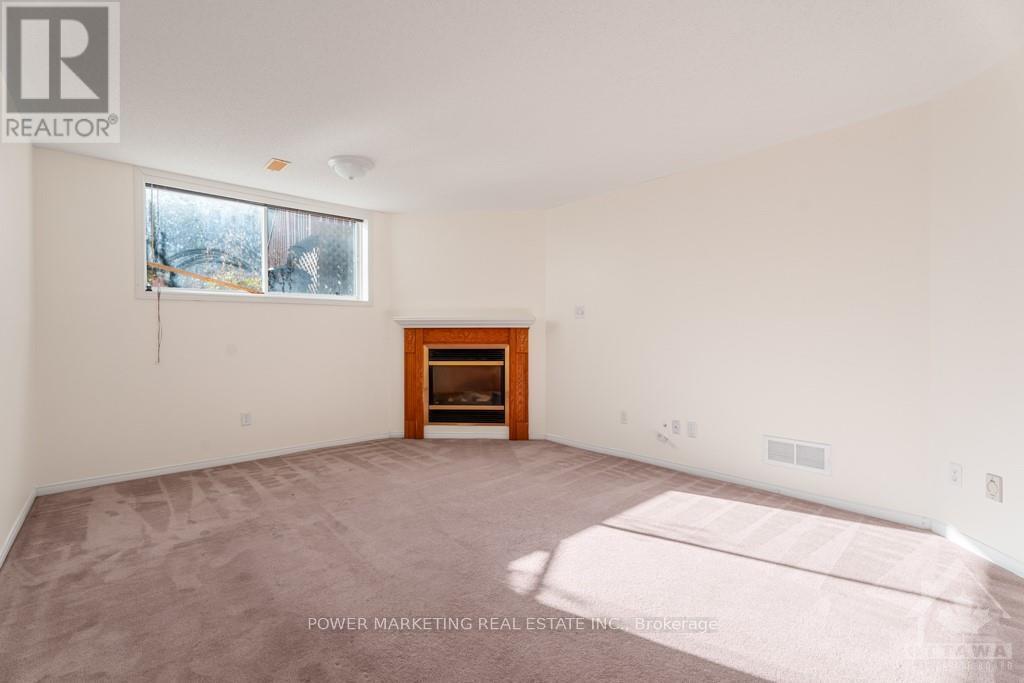
12 FAIRPARK DRIVE
Ottawa, Ontario K2G6X1
$669,000
ID# X9523298
| Bathroom Total | 3 |
| Bedrooms Total | 4 |
| Cooling Type | Central air conditioning |
| Heating Type | Forced air |
| Heating Fuel | Natural gas |
| Stories Total | 2 |
| Bathroom | Second level | 2.43 m x 2.13 m |
| Bedroom | Second level | 4.06 m x 3.22 m |
| Bedroom | Second level | 3.88 m x 2.94 m |
| Primary Bedroom | Second level | 4.97 m x 4.26 m |
| Bathroom | Second level | 3.04 m x 1.82 m |
| Other | Second level | 1.9 m x 1.82 m |
| Bedroom | Second level | 3.88 m x 2.74 m |
| Family room | Lower level | 6.78 m x 3.91 m |
| Other | Lower level | 5.79 m x 2.74 m |
| Utility room | Lower level | 7.11 m x 1.82 m |
| Foyer | Main level | 3.35 m x 1.21 m |
| Kitchen | Main level | 5.99 m x 2.38 m |
| Living room | Main level | 5.1 m x 3.65 m |
| Dining room | Main level | 4.26 m x 3.35 m |
| Bathroom | Main level | 1.67 m x 1.44 m |
YOU MIGHT ALSO LIKE THESE LISTINGS
Previous
Next



















































