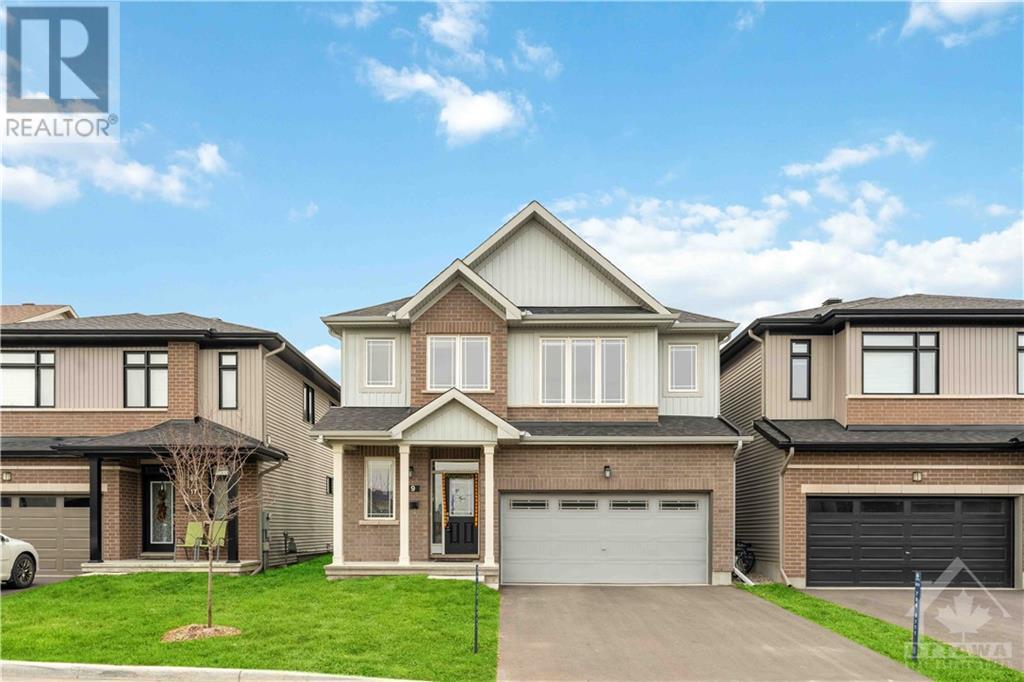
97 MARLOWE CRESCENT
Ottawa, Ontario K1S1H9
$2,320,000
ID# 1415350
| Bathroom Total | 3 |
| Bedrooms Total | 4 |
| Half Bathrooms Total | 0 |
| Year Built | 1939 |
| Cooling Type | Central air conditioning |
| Flooring Type | Hardwood, Tile |
| Heating Type | Forced air |
| Heating Fuel | Natural gas |
| Stories Total | 2 |
| Primary Bedroom | Second level | 21'6" x 21'5" |
| Other | Second level | 10'10" x 6'4" |
| Other | Second level | 6'11" x 4'10" |
| 5pc Ensuite bath | Second level | 10'10" x 9'10" |
| Other | Second level | 8'11" x 6'1" |
| Bedroom | Second level | 12'3" x 10'6" |
| Bedroom | Second level | 11'1" x 11'1" |
| Bedroom | Second level | 10'6" x 8'1" |
| Loft | Second level | 11'1" x 9'4" |
| Full bathroom | Second level | 10'10" x 9'10" |
| Recreation room | Basement | 22'1" x 18'1" |
| Laundry room | Basement | Measurements not available |
| 3pc Bathroom | Basement | Measurements not available |
| Storage | Basement | 15'4" x 10'10" |
| Foyer | Main level | 6'11" x 3'2" |
| Living room | Main level | 23'5" x 12'4" |
| Dining room | Main level | 12'11" x 12'4" |
| Kitchen | Main level | 16'8" x 10'4" |
| Family room | Main level | 20'1" x 12'1" |
| Mud room | Main level | 4'11" x 4'10" |
YOU MIGHT ALSO LIKE THESE LISTINGS
Previous
Next
































