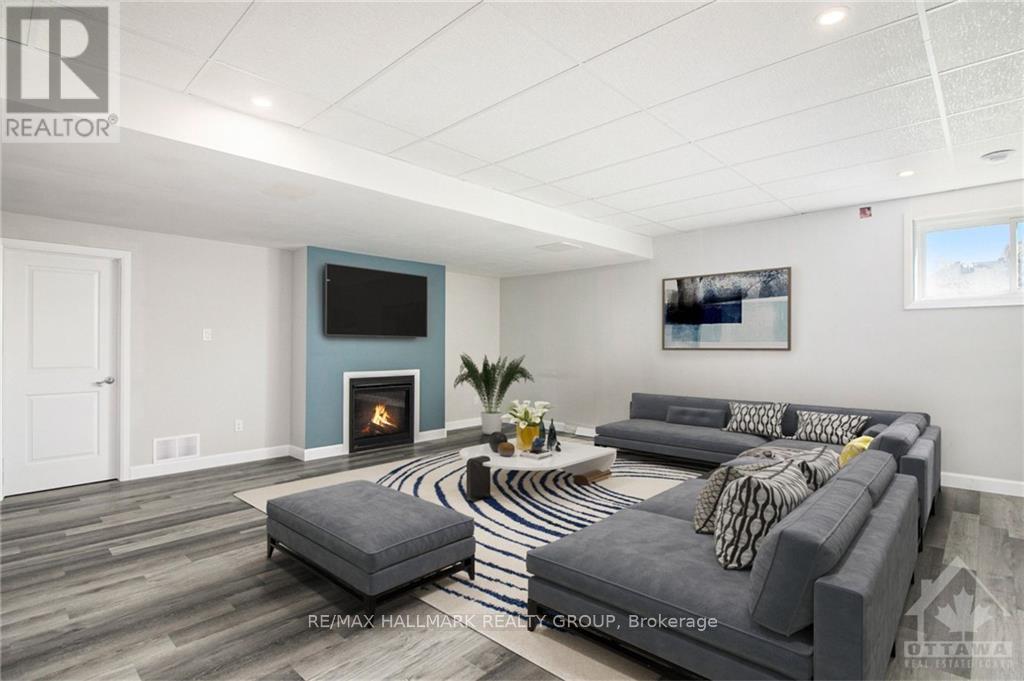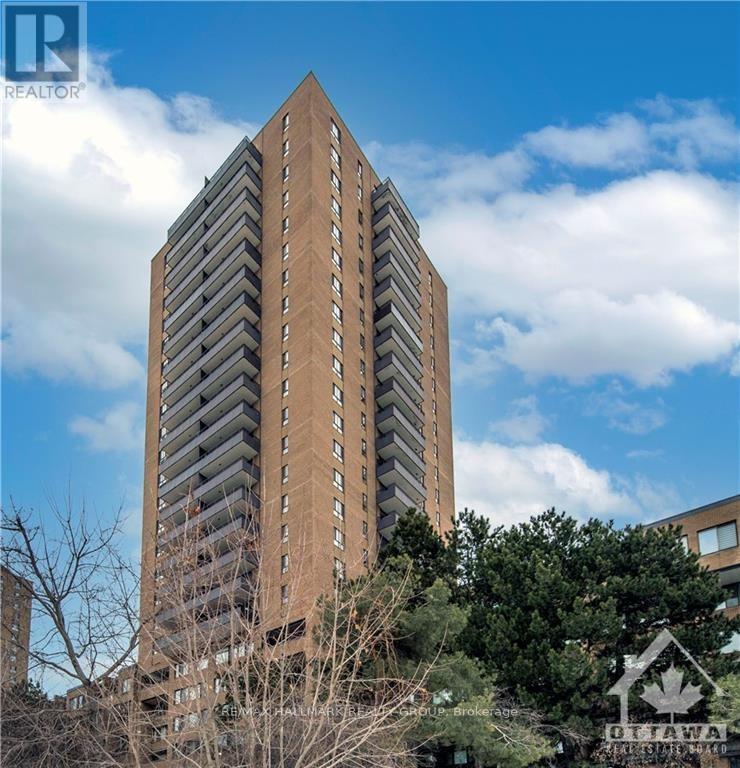
209 DES VIOLETTES STREET
Clarence-Rockland, Ontario K0A2A0
$1,200,000
ID# X9523107
| Bathroom Total | 4 |
| Bedrooms Total | 7 |
| Cooling Type | Central air conditioning |
| Heating Type | Forced air |
| Heating Fuel | Natural gas |
| Stories Total | 1 |
| Loft | Second level | 6.35 m x 6.14 m |
| Bedroom | Second level | 4.19 m x 4.08 m |
| Bedroom | Second level | 2.76 m x 3.63 m |
| Bathroom | Second level | 2.94 m x 1.93 m |
| Family room | Lower level | 6.75 m x 6.7 m |
| Bedroom | Lower level | 3.91 m x 4.06 m |
| Bedroom | Lower level | 4.29 m x 3.3 m |
| Other | Lower level | 1.11 m x 2.41 m |
| Bedroom | Lower level | 5.61 m x 3.3 m |
| Other | Lower level | 1.32 m x 3.3 m |
| Bathroom | Lower level | 3.81 m x 1.82 m |
| Other | Lower level | 6.42 m x 4.82 m |
| Utility room | Lower level | 5.91 m x 2.76 m |
| Bathroom | Main level | 4.19 m x 3.63 m |
| Bedroom | Main level | 4.31 m x 3.63 m |
| Other | Main level | 1.7 m x 1.06 m |
| Foyer | Main level | 1.9 m x 3.47 m |
| Kitchen | Main level | 4.26 m x 5.1 m |
| Pantry | Main level | 3.4 m x 1.32 m |
| Dining room | Main level | 4.77 m x 4.62 m |
| Laundry room | Main level | 3.58 m x 1.85 m |
| Living room | Main level | 5.51 m x 7.77 m |
| Sitting room | Main level | 4.41 m x 3.81 m |
| Primary Bedroom | Main level | 4.19 m x 4.26 m |
| Other | Main level | 4.19 m x 1.75 m |
YOU MIGHT ALSO LIKE THESE LISTINGS
Previous
Next























































