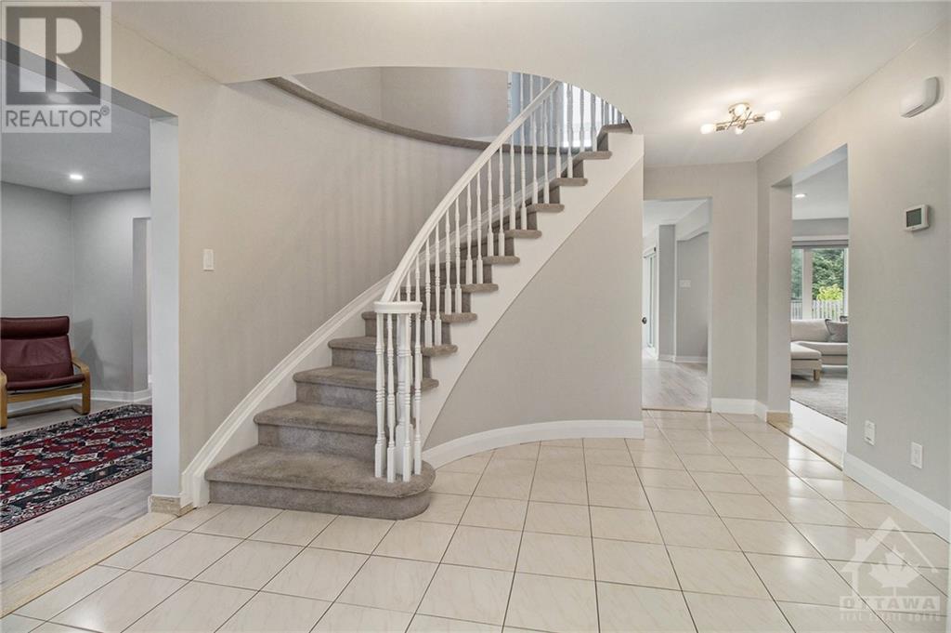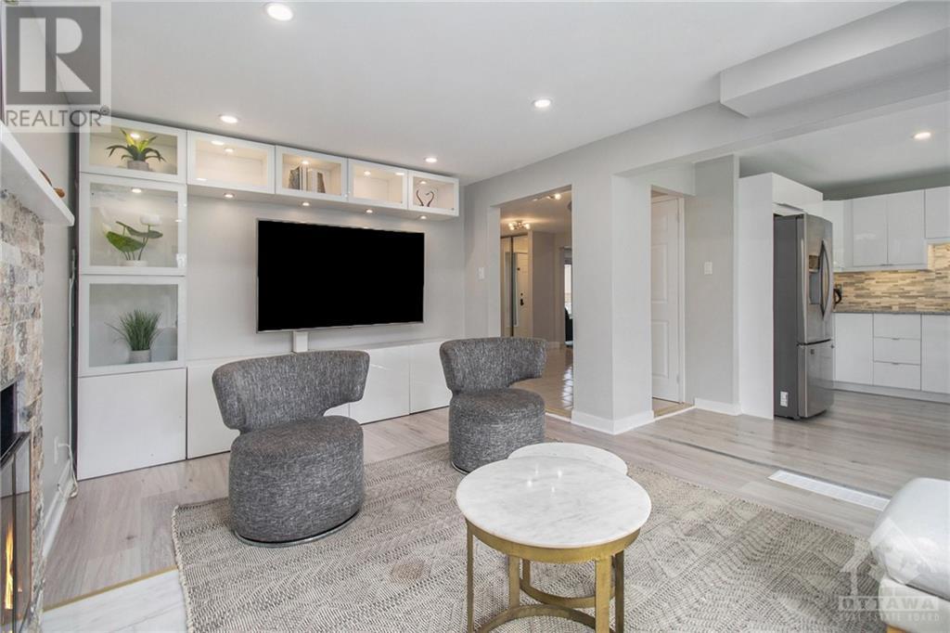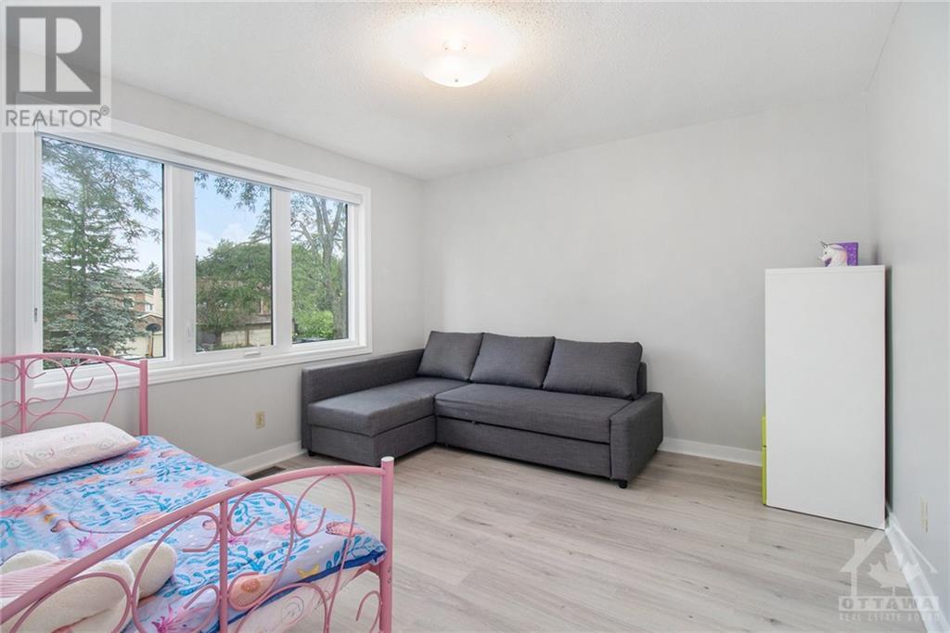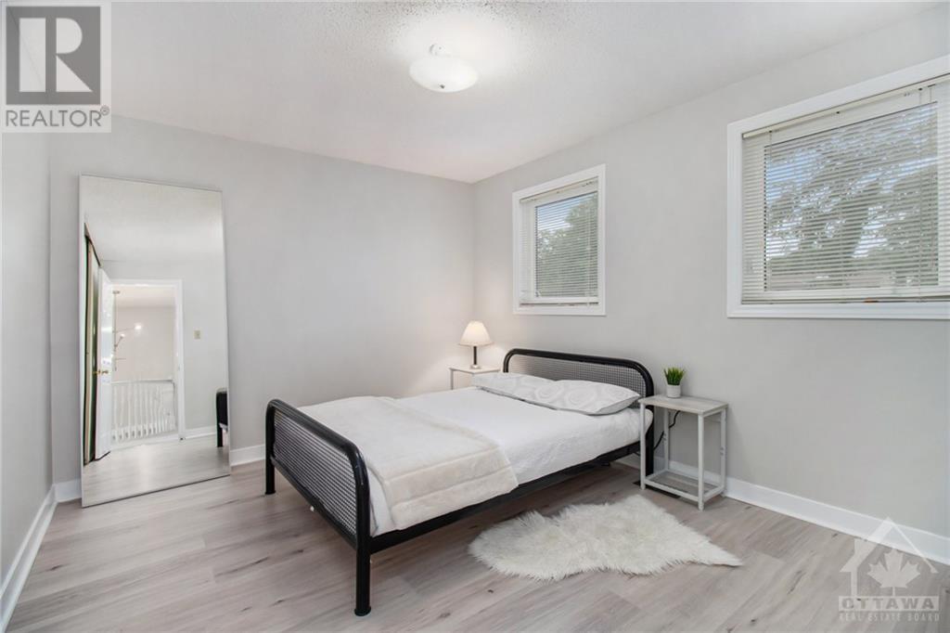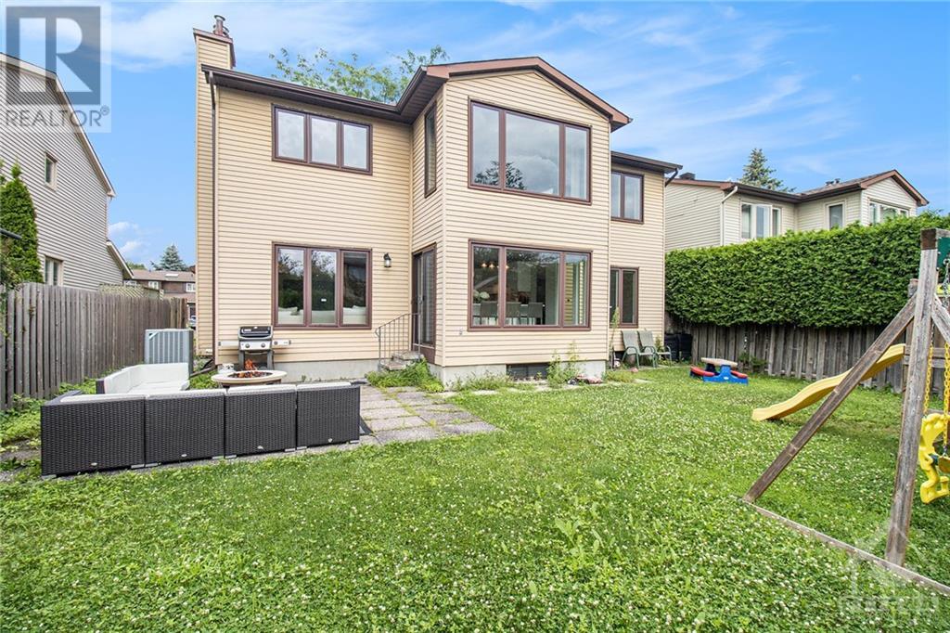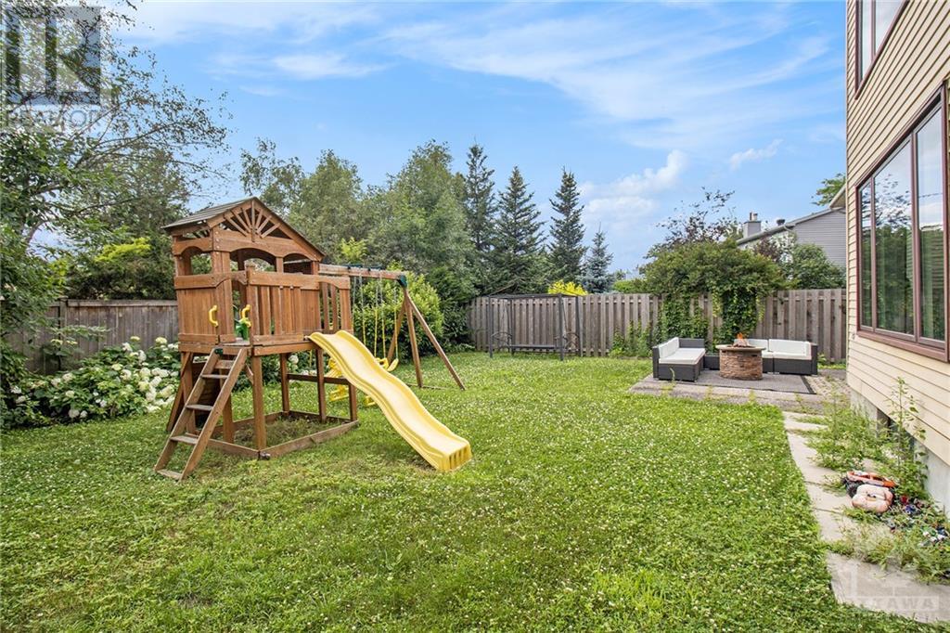
6074 MEADOWGLEN DRIVE
Ottawa, Ontario K1C5R6
$849,900
ID# 1414934
| Bathroom Total | 4 |
| Bedrooms Total | 4 |
| Half Bathrooms Total | 2 |
| Year Built | 1985 |
| Cooling Type | Central air conditioning |
| Flooring Type | Wall-to-wall carpet, Tile, Vinyl |
| Heating Type | Forced air |
| Heating Fuel | Natural gas |
| Stories Total | 2 |
| Primary Bedroom | Second level | 11'9" x 15'7" |
| 5pc Ensuite bath | Second level | 12'4" x 11'1" |
| Sitting room | Second level | 12'8" x 9'0" |
| Bedroom | Second level | 11'10" x 15'2" |
| Bedroom | Second level | 14'7" x 10'2" |
| Bedroom | Second level | 12'4" x 11'6" |
| 3pc Bathroom | Second level | 9'0" x 5'7" |
| Recreation room | Basement | 25'3" x 27'0" |
| Other | Basement | 17'4" x 11'10" |
| Partial bathroom | Basement | 4'3" x 8'7" |
| Kitchen | Basement | 14'4" x 8'1" |
| Storage | Basement | 10'11" x 9'2" |
| Foyer | Main level | 16'2" x 14'8" |
| Living room | Main level | 12'3" x 20'6" |
| Dining room | Main level | 12'4" x 13'3" |
| Kitchen | Main level | 12'1" x 18'3" |
| Family room | Main level | 11'10" x 18'5" |
| Laundry room | Main level | 7'6" x 9'2" |
| Partial bathroom | Main level | Measurements not available |
YOU MIGHT ALSO LIKE THESE LISTINGS
Previous
Next


