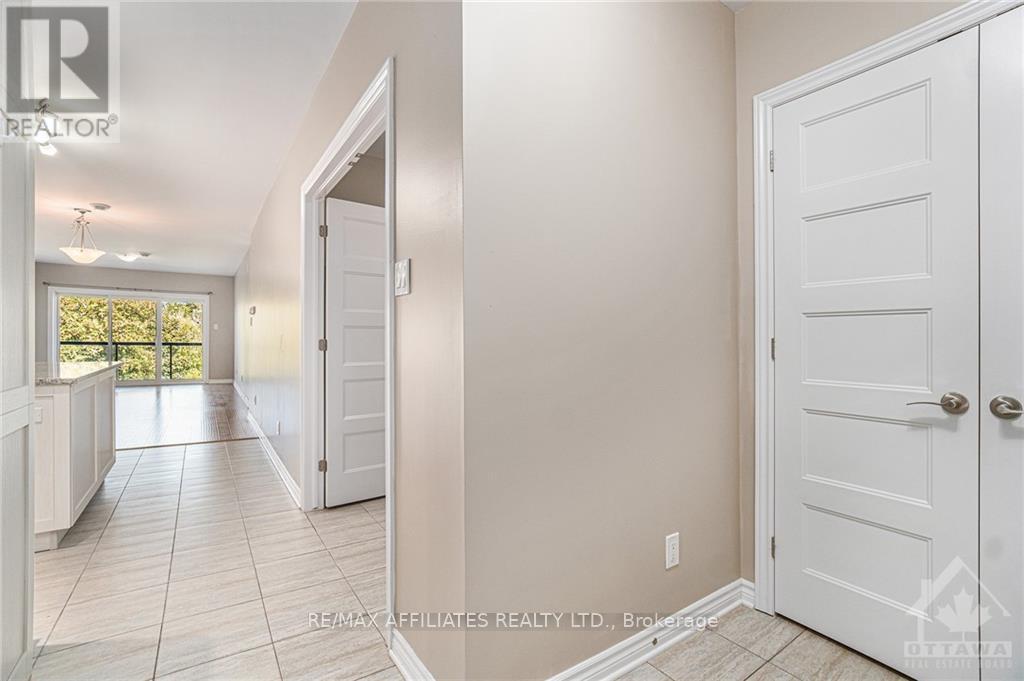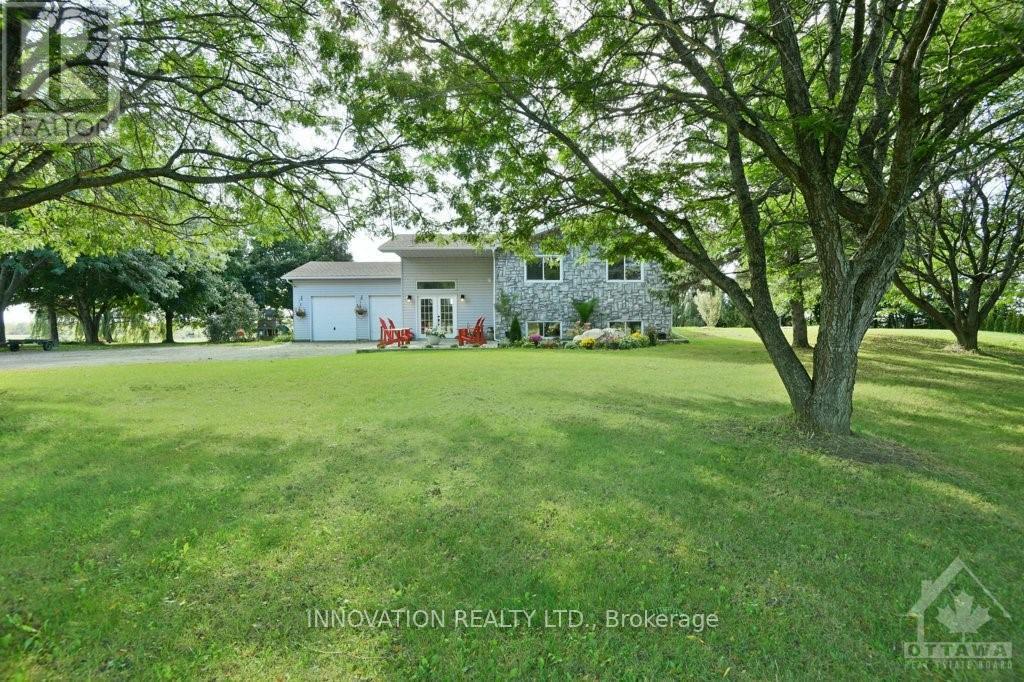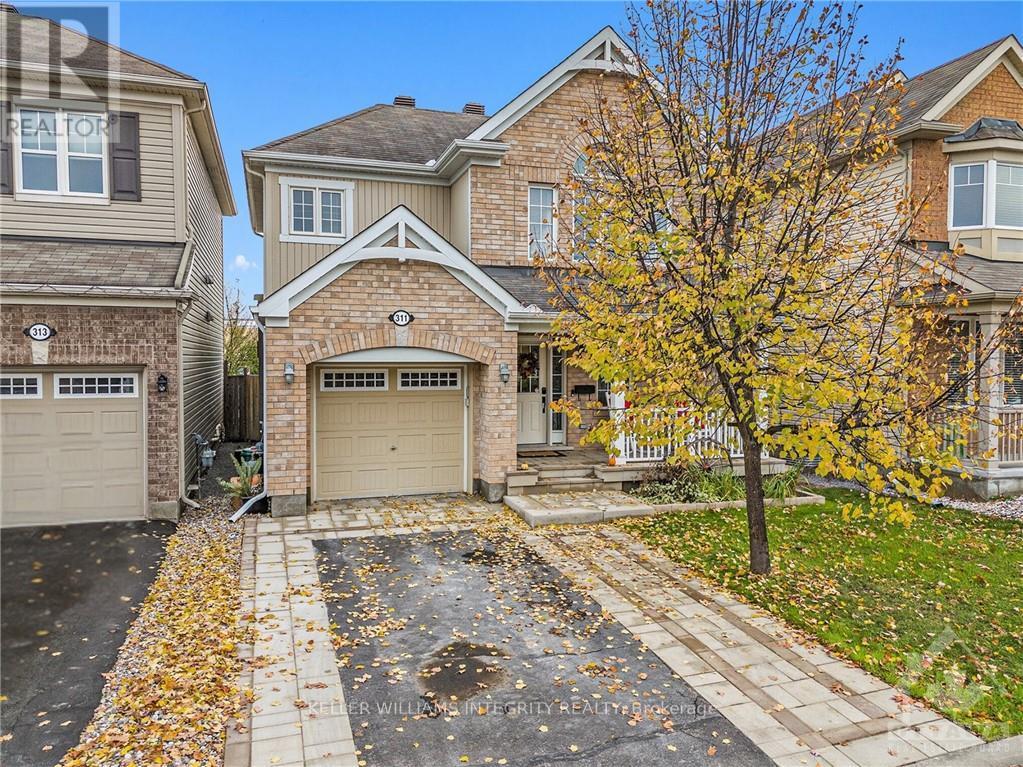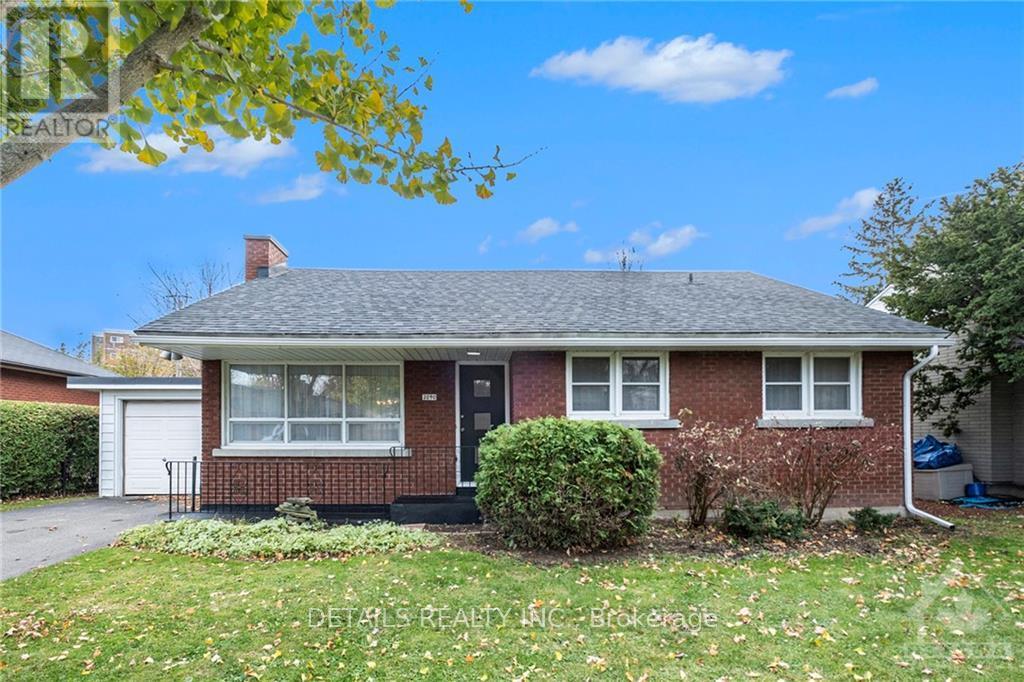
308 - 300 SOLSTICE CRESCENT
Russell, Ontario K0A1W1
$349,900
ID# X9520998
| Bathroom Total | 1 |
| Bedrooms Total | 1 |
| Cooling Type | Central air conditioning |
| Heating Type | Radiant heat |
| Heating Fuel | Natural gas |
| Other | Main level | 1.24 m x 3.58 m |
| Foyer | Main level | 1.49 m x 2.36 m |
| Laundry room | Main level | 1.85 m x 2.41 m |
| Kitchen | Main level | 4.41 m x 3.58 m |
| Pantry | Main level | 2.48 m x 1.93 m |
| Dining room | Main level | 2.54 m x 3.58 m |
| Living room | Main level | 4.39 m x 3.58 m |
| Bathroom | Main level | 3.27 m x 1.93 m |
| Primary Bedroom | Main level | 4.29 m x 3.5 m |
| Other | Main level | 1.57 m x 1.47 m |
YOU MIGHT ALSO LIKE THESE LISTINGS
Previous
Next













































