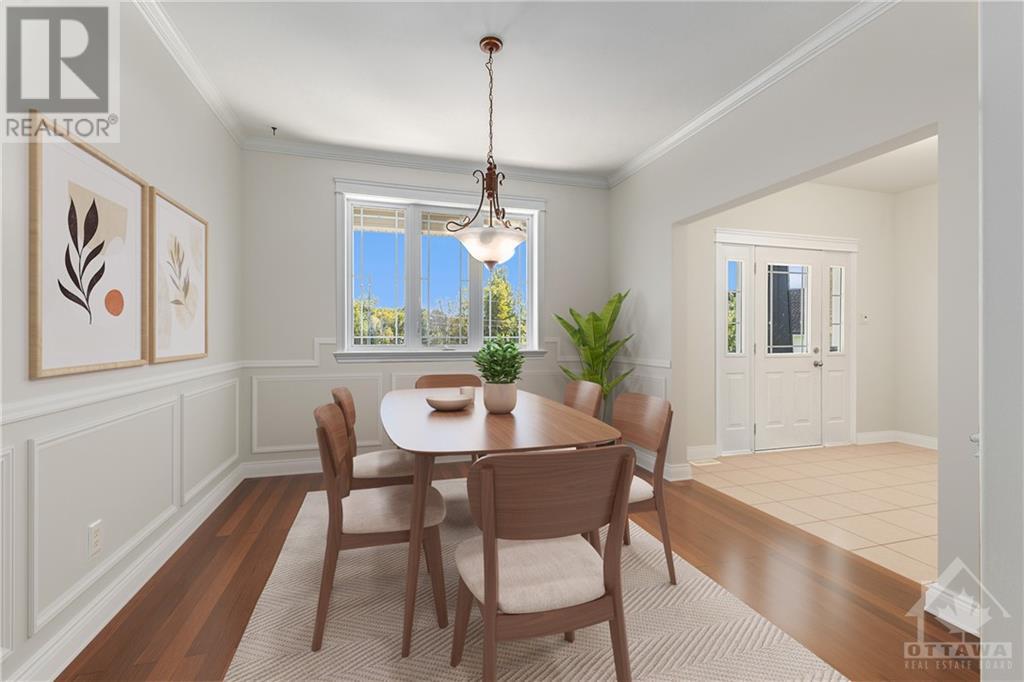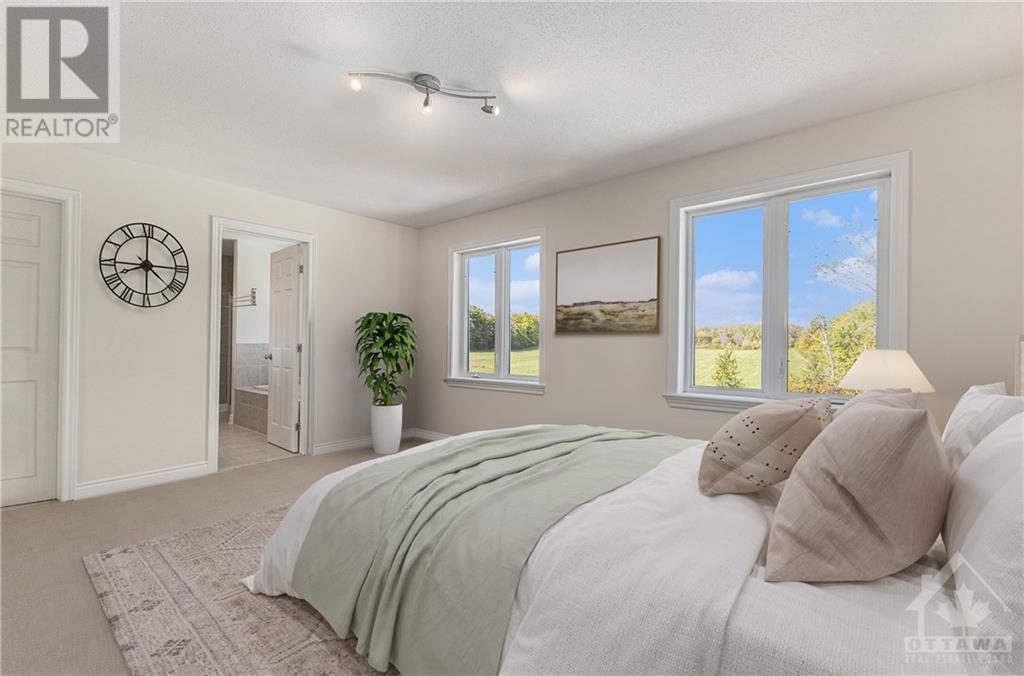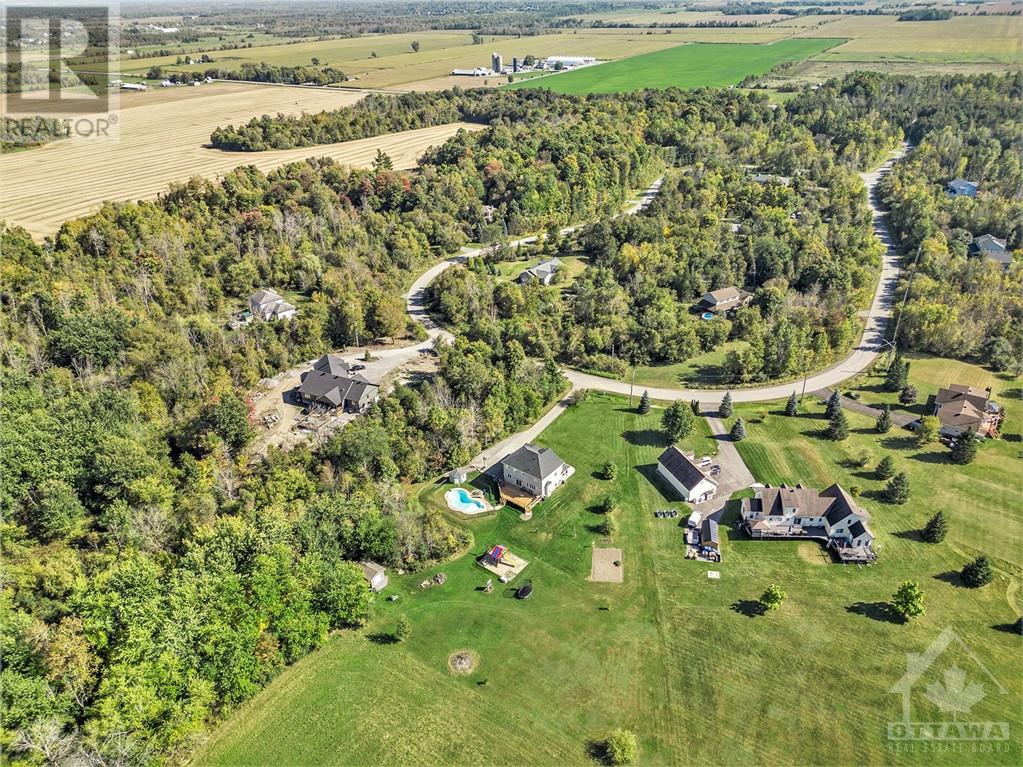
17 KOLO DRIVE
Ashton, Ontario K0A1B0
$1,119,900
ID# 1414121
| Bathroom Total | 4 |
| Bedrooms Total | 5 |
| Half Bathrooms Total | 1 |
| Year Built | 2004 |
| Cooling Type | Central air conditioning |
| Flooring Type | Wall-to-wall carpet, Mixed Flooring, Hardwood, Ceramic |
| Heating Type | Forced air |
| Heating Fuel | Propane |
| Stories Total | 2 |
| Bedroom | Second level | 11'3" x 12'6" |
| Bedroom | Second level | 14'0" x 10'5" |
| 3pc Bathroom | Second level | 10'3" x 5'3" |
| Primary Bedroom | Second level | 16'0" x 13'10" |
| 5pc Ensuite bath | Second level | 11'4" x 9'3" |
| Other | Second level | 9'10" x 4'4" |
| Bedroom | Second level | 12'8" x 12'11" |
| Storage | Lower level | 23'8" x 8'7" |
| 3pc Bathroom | Lower level | 10'9" x 8'5" |
| Bedroom | Lower level | 10'9" x 12'9" |
| Recreation room | Lower level | 18'1" x 20'9" |
| Utility room | Lower level | 11'3" x 17'3" |
| Foyer | Main level | 10'10" x 7'3" |
| Dining room | Main level | 10'10" x 11'9" |
| 2pc Bathroom | Main level | 4'10" x 7'1" |
| Laundry room | Main level | 6'11" x 7'1" |
| Kitchen | Main level | 20'4" x 13'3" |
| Living room | Main level | 18'6" x 14'7" |
YOU MIGHT ALSO LIKE THESE LISTINGS
Previous
Next



















































