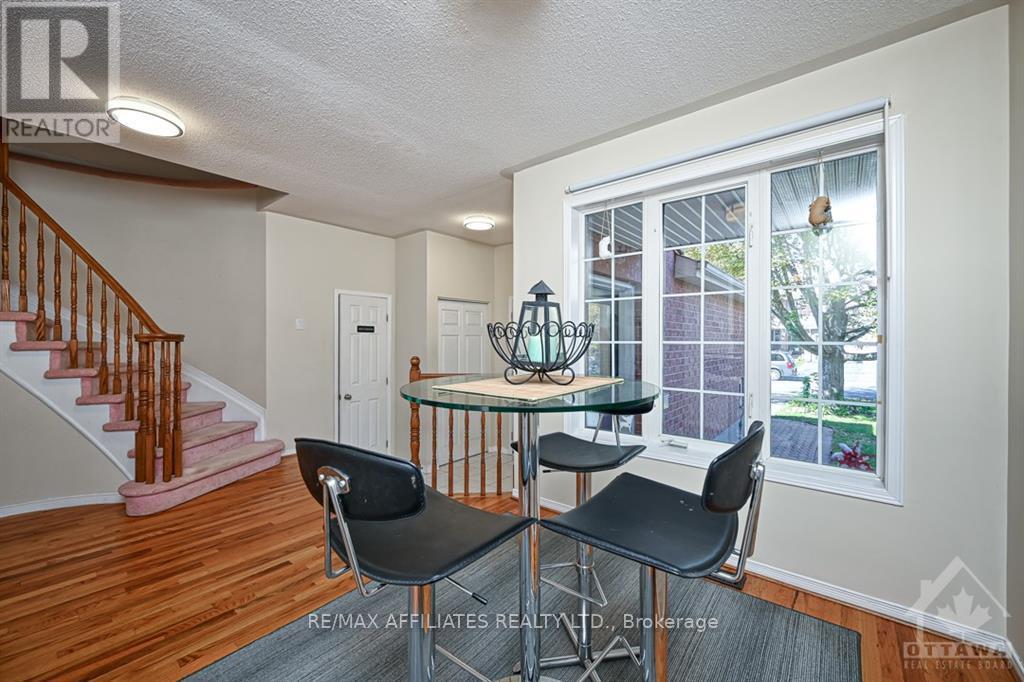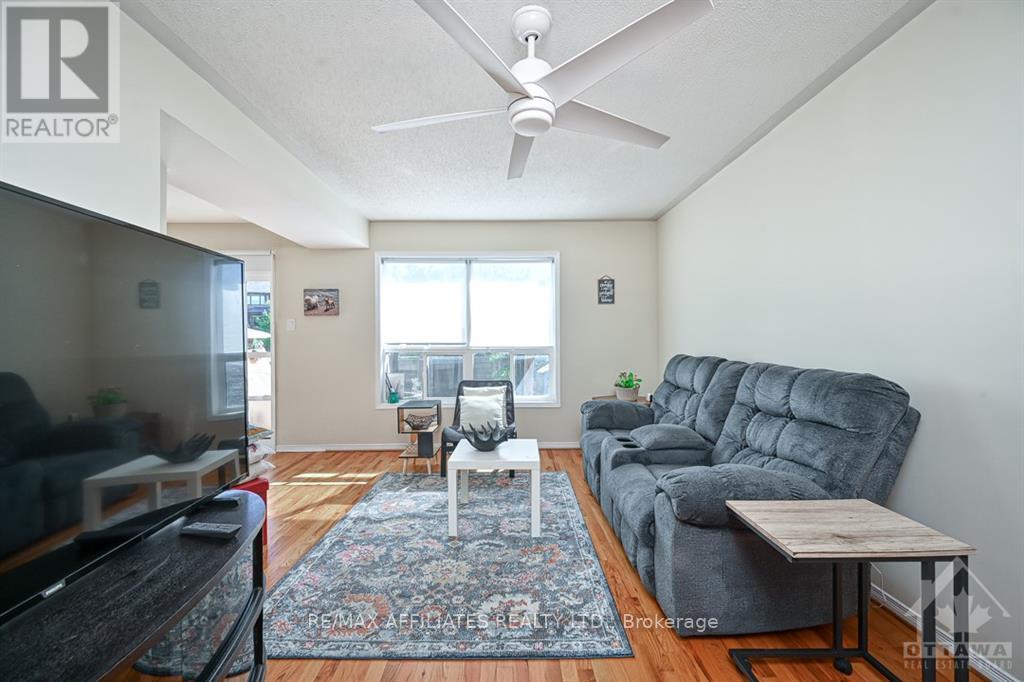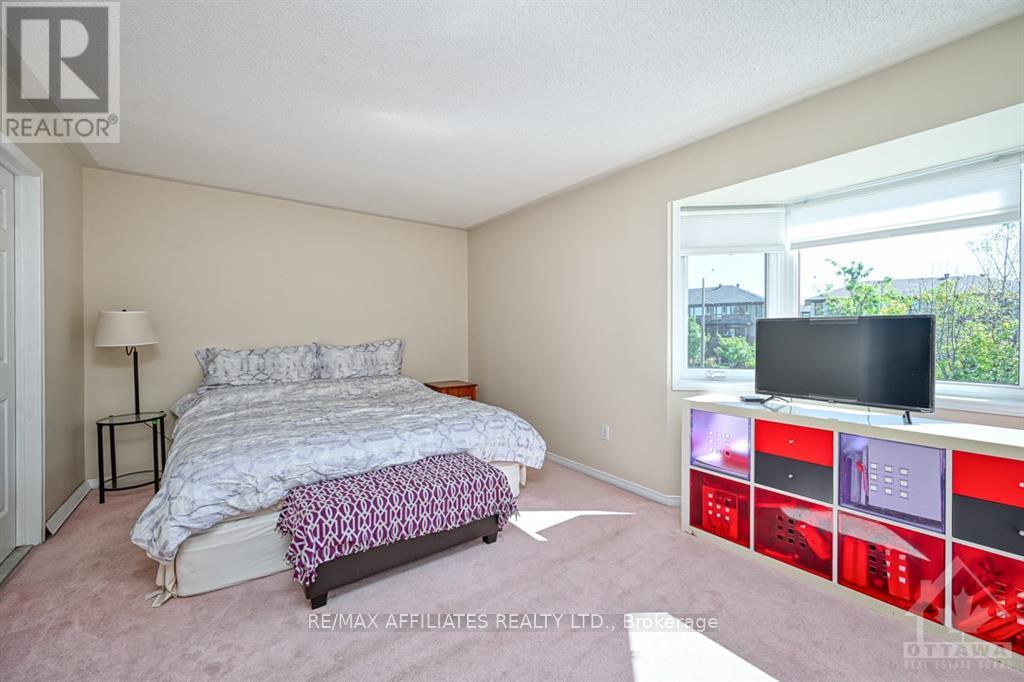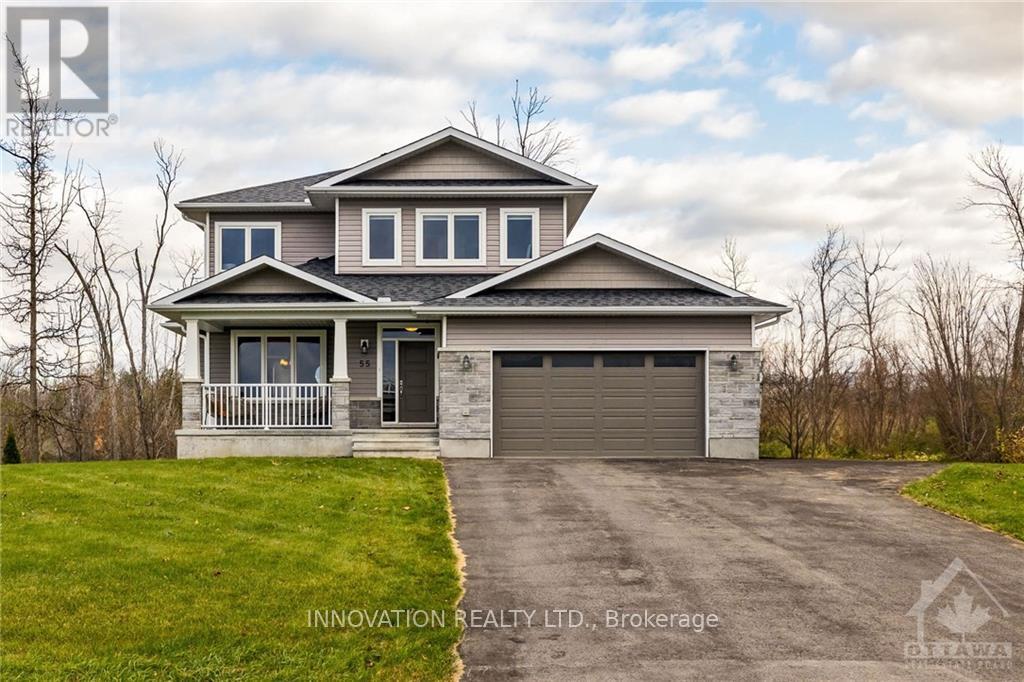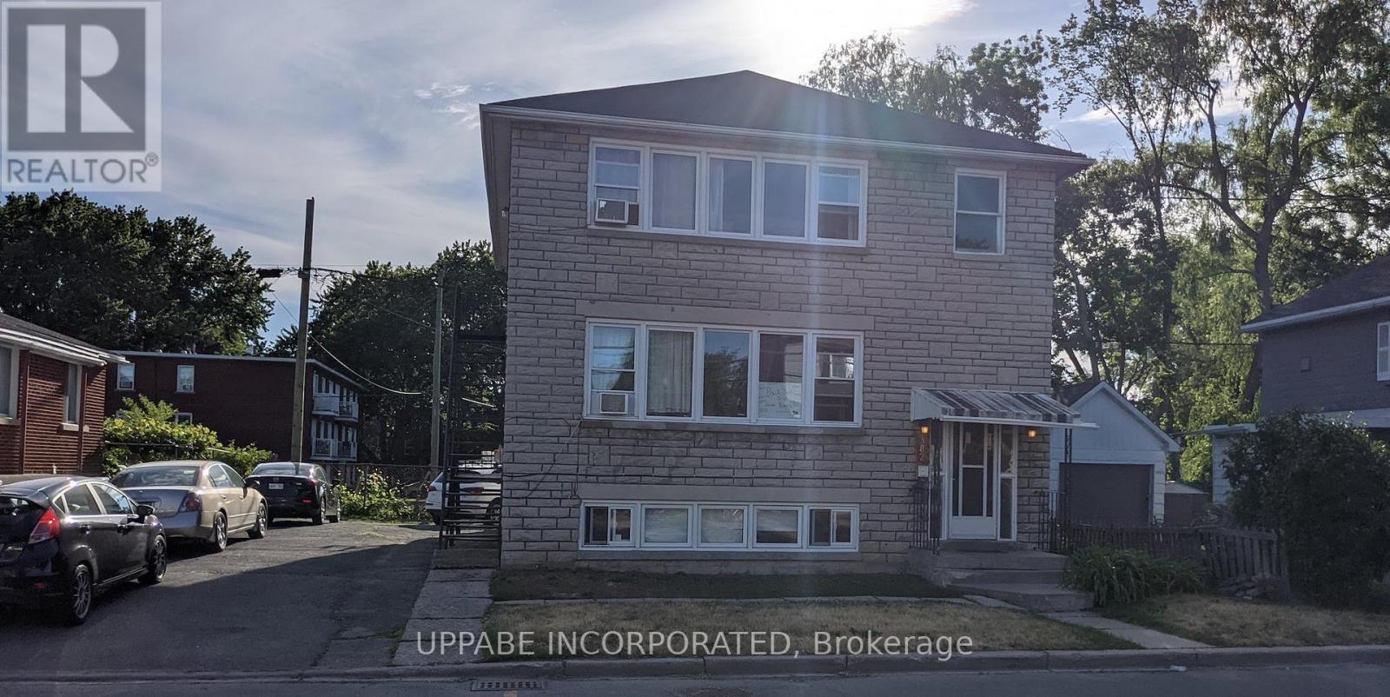
52 DAVENTRY CRESCENT
Ottawa, Ontario K2J4M8
$564,900
ID# X9523007
| Bathroom Total | 2 |
| Bedrooms Total | 3 |
| Cooling Type | Central air conditioning |
| Heating Type | Forced air |
| Heating Fuel | Natural gas |
| Stories Total | 2 |
| Bathroom | Second level | Measurements not available |
| Primary Bedroom | Second level | 5.1 m x 3.88 m |
| Bedroom | Second level | 2.81 m x 2.61 m |
| Bedroom | Second level | 3.02 m x 2.97 m |
| Recreational, Games room | Basement | 4.92 m x 3.73 m |
| Other | Basement | 4.62 m x 3.47 m |
| Laundry room | Basement | 2.79 m x 2.26 m |
| Foyer | Main level | Measurements not available |
| Living room | Main level | 5 m x 3.53 m |
| Dining room | Main level | 2.97 m x 2.87 m |
| Kitchen | Main level | 3.35 m x 2.54 m |
| Dining room | Main level | 2.26 m x 2.18 m |
| Bathroom | Main level | Measurements not available |
YOU MIGHT ALSO LIKE THESE LISTINGS
Previous
Next





