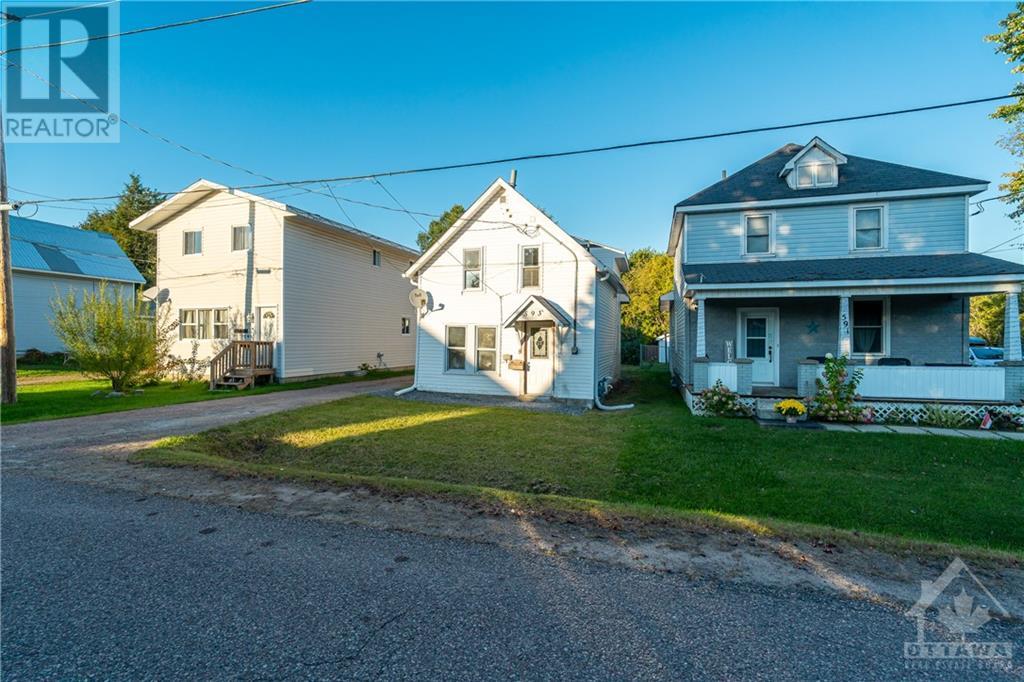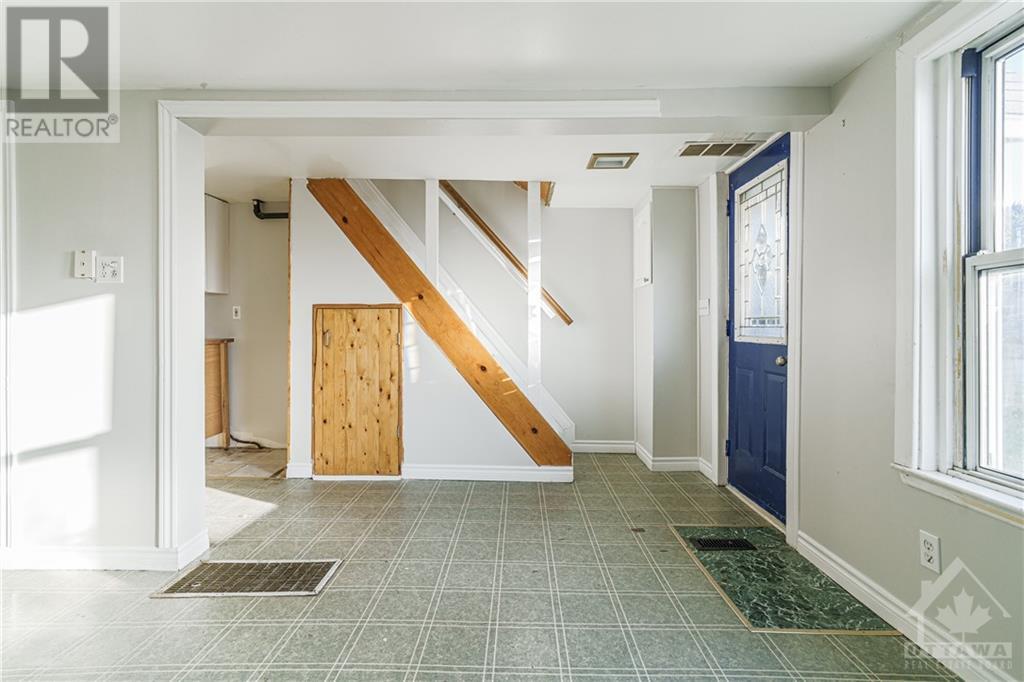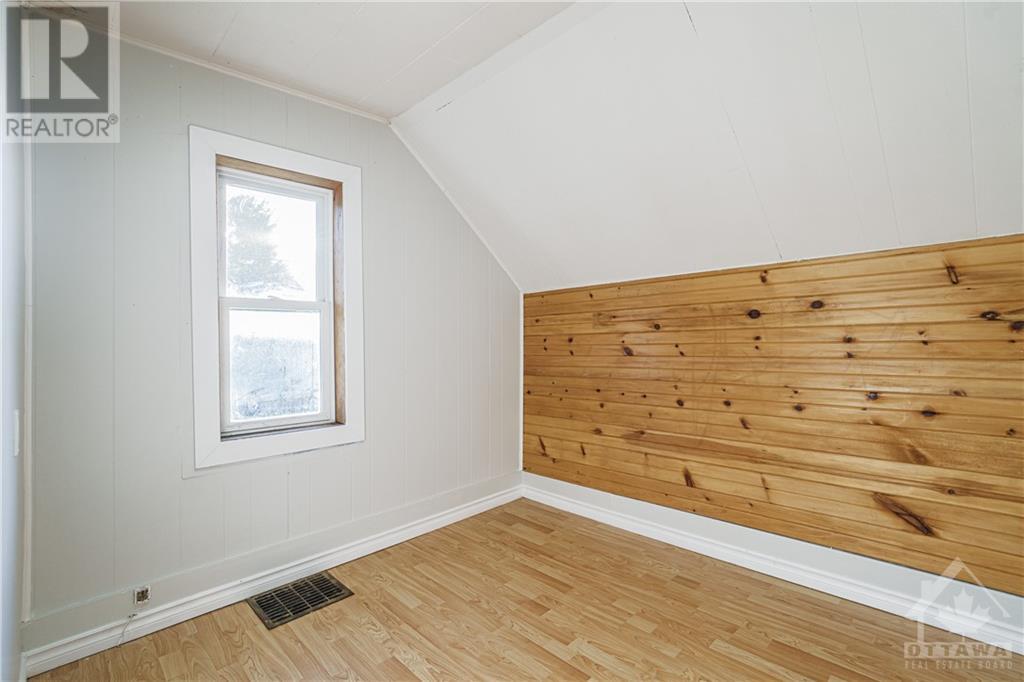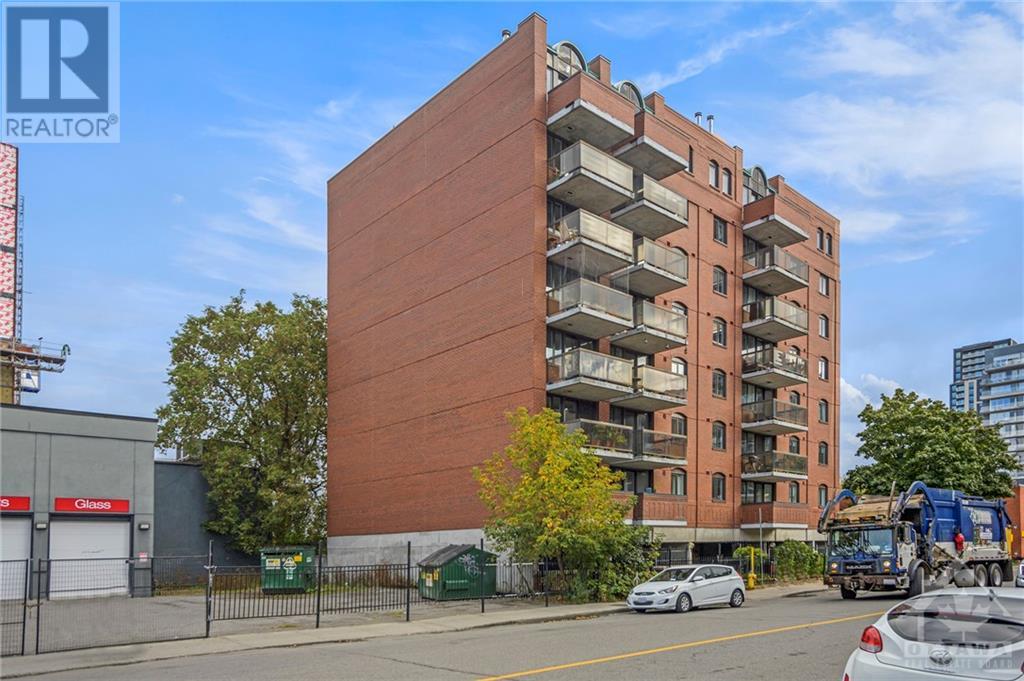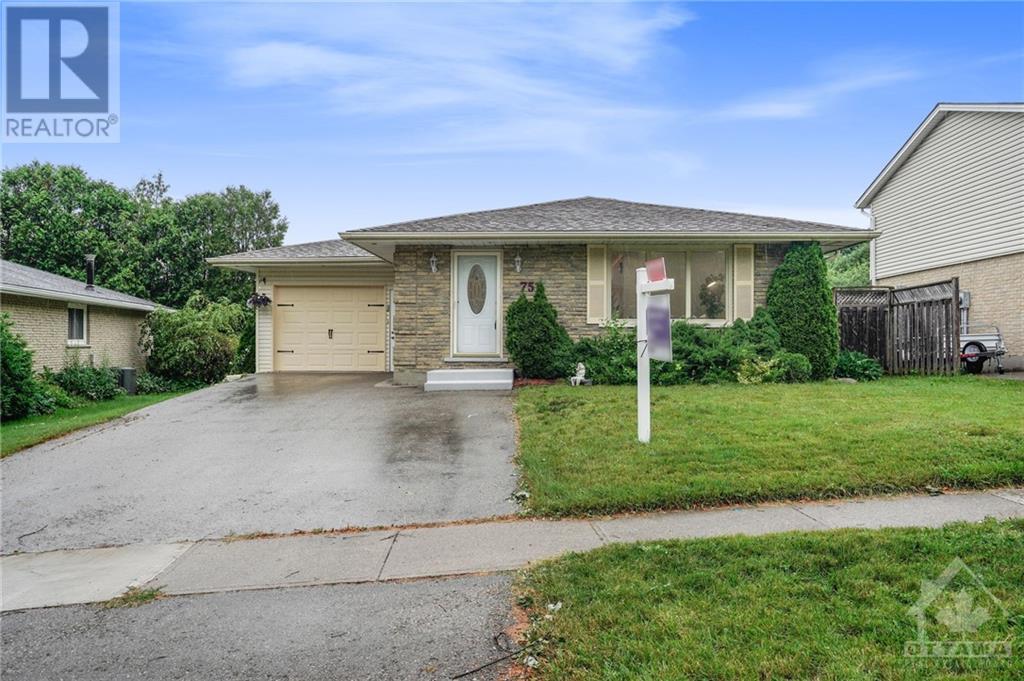
593 B HAMILTON STREET W
Pembroke, Ontario K8A6P3
$209,900
ID# 1414216
| Bathroom Total | 1 |
| Bedrooms Total | 3 |
| Half Bathrooms Total | 0 |
| Year Built | 1920 |
| Cooling Type | None |
| Flooring Type | Hardwood, Laminate, Linoleum |
| Heating Type | Forced air |
| Heating Fuel | Natural gas |
| Stories Total | 2 |
| Primary Bedroom | Second level | 11'10" x 15'9" |
| Laundry room | Second level | 5'0" x 2'4" |
| Bedroom | Second level | 9'2" x 8'10" |
| Bedroom | Second level | 9'2" x 7'8" |
| 3pc Bathroom | Second level | 7'10" x 6'2" |
| Dining room | Main level | 6'6" x 9'8" |
| Kitchen | Main level | 14'10" x 8'8" |
| Living room | Main level | 15'4" x 15'0" |
YOU MIGHT ALSO LIKE THESE LISTINGS
Previous
Next
