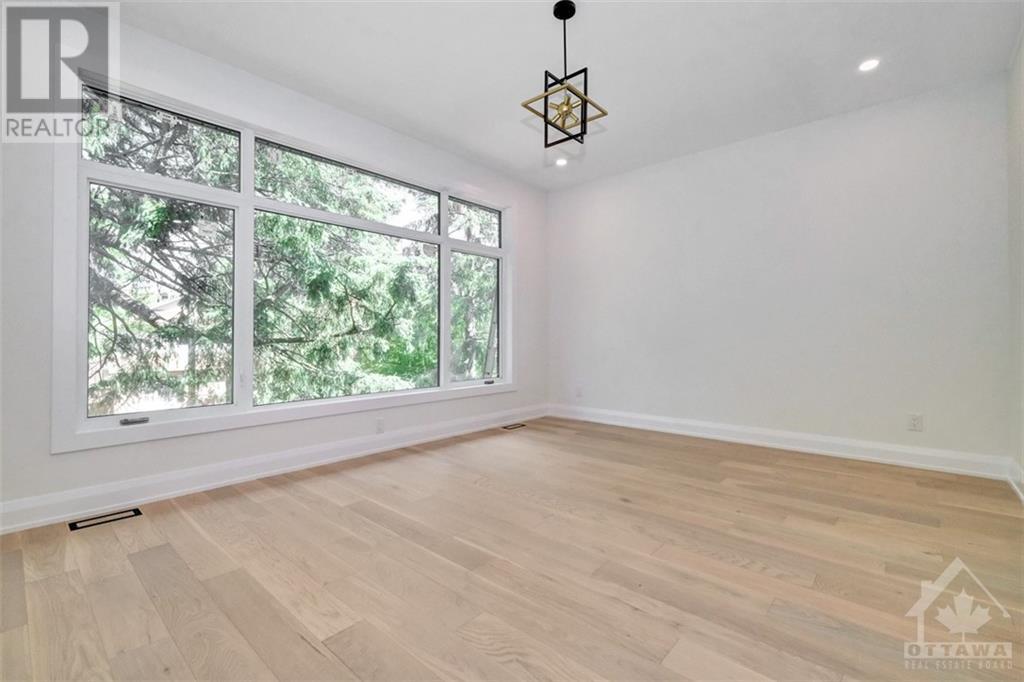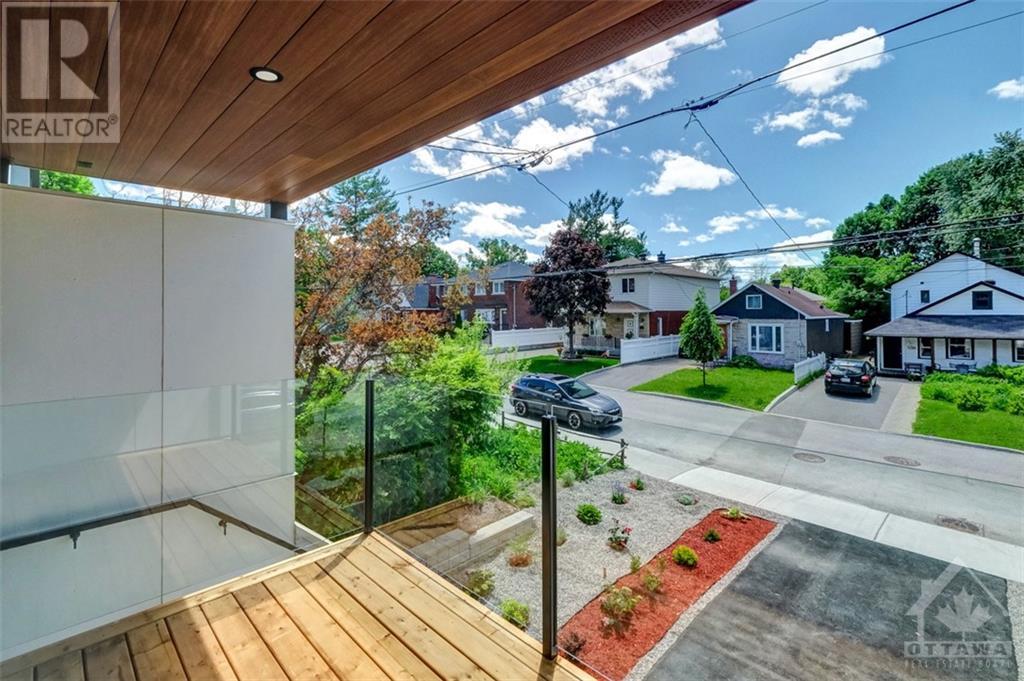
533 BROADHEAD AVENUE UNIT#A
Ottawa, Ontario K1Z5R9
$5,600
ID# 1413945
| Bathroom Total | 4 |
| Bedrooms Total | 4 |
| Half Bathrooms Total | 1 |
| Year Built | 2024 |
| Cooling Type | Central air conditioning |
| Flooring Type | Hardwood, Tile |
| Heating Type | Forced air |
| Heating Fuel | Natural gas |
| Stories Total | 2 |
| Primary Bedroom | Second level | 12'1" x 15'1" |
| 5pc Ensuite bath | Second level | 6'1" x 15'0" |
| Bedroom | Second level | 15'1" x 9'0" |
| 3pc Ensuite bath | Second level | 8'11" x 4'11" |
| Bedroom | Second level | 9'0" x 11'0" |
| Bedroom | Second level | 9'0" x 11'11" |
| Full bathroom | Second level | 9'0" x 4'11" |
| Laundry room | Second level | 9'0" x 5'0" |
| Living room | Main level | 11'1" x 12'0" |
| Office | Main level | 8'0" x 7'0" |
| Kitchen | Main level | 8'10" x 8'0" |
| Dining room | Main level | 13'1" x 15'1" |
| Family room/Fireplace | Main level | 9'0" x 15'1" |
| 2pc Bathroom | Main level | 3'11" x 7'0" |
YOU MIGHT ALSO LIKE THESE LISTINGS
Previous
Next























































