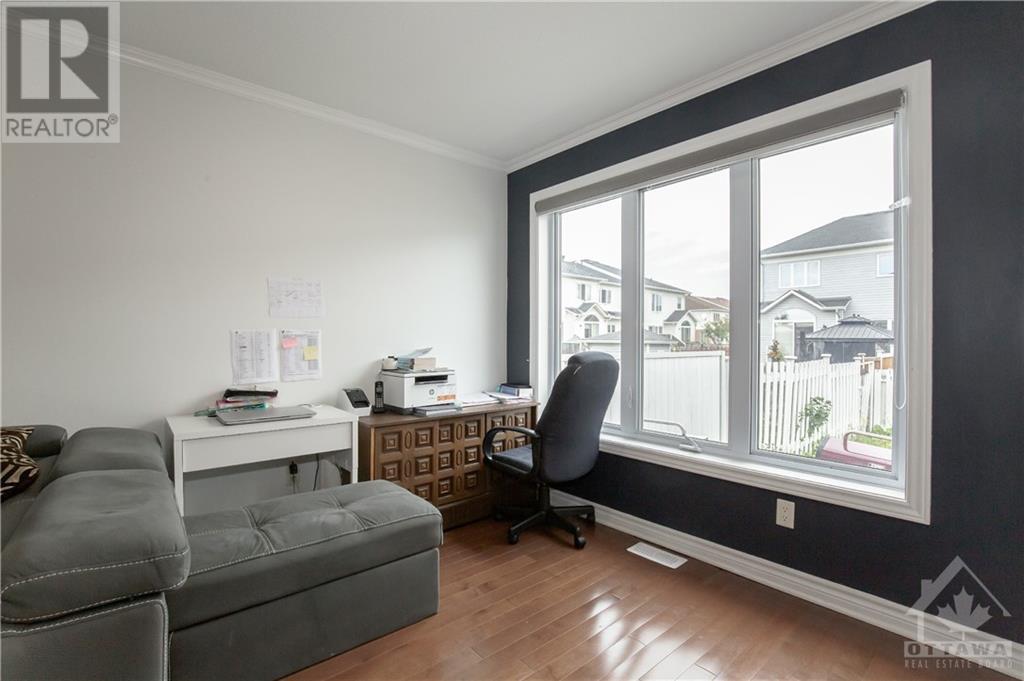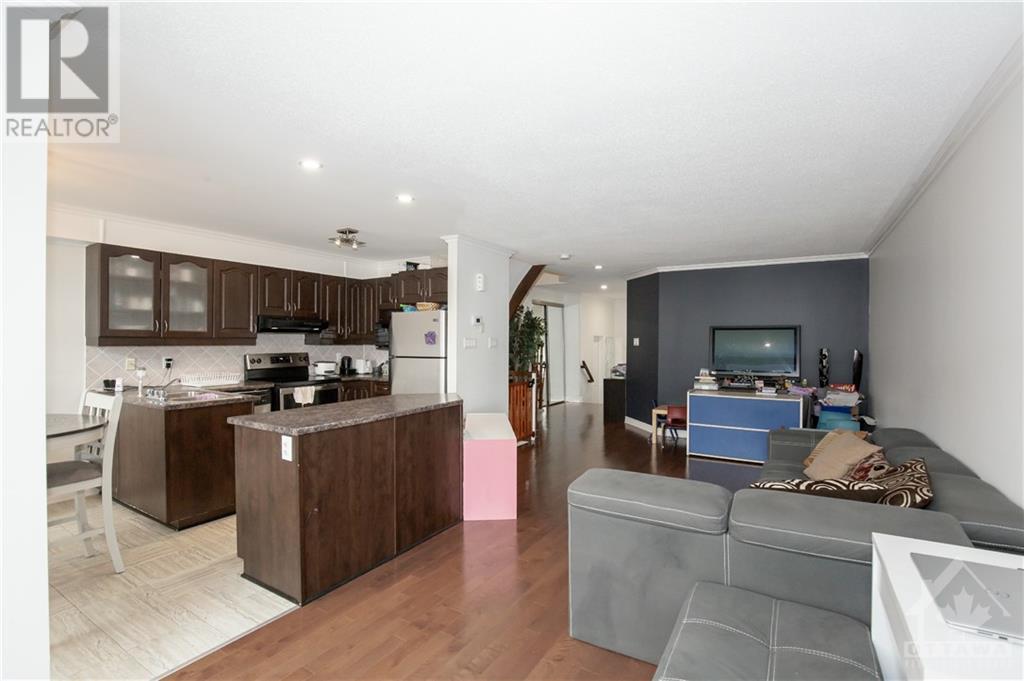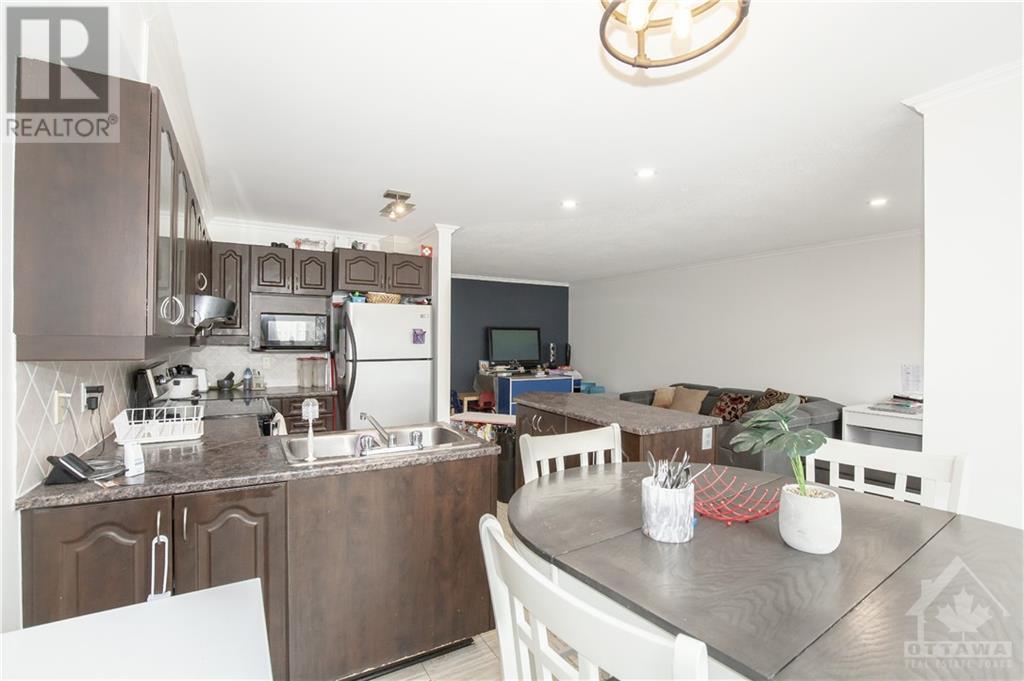
186 MONTMORENCY WAY
Ottawa, Ontario K4A0J3
$599,000
ID# 1413263
| Bathroom Total | 3 |
| Bedrooms Total | 3 |
| Half Bathrooms Total | 1 |
| Year Built | 2008 |
| Cooling Type | Central air conditioning |
| Flooring Type | Carpeted |
| Heating Type | Forced air |
| Heating Fuel | Natural gas |
| Stories Total | 2 |
| Primary Bedroom | Second level | 15’6” x 13’2” |
| Bedroom | Second level | 11'6" x 9'10" |
| Bedroom | Second level | 10'6" x 9'4" |
| Recreation room | Basement | 22'8" x 11'10" |
| Living room | Main level | 12’3” x 12’2” |
| Kitchen | Main level | 10’0” x 10’0” |
| Dining room | Main level | 12'2" x 11’0” |
| Eating area | Main level | 10’0” x 8’0” |
YOU MIGHT ALSO LIKE THESE LISTINGS
Previous
Next





















































