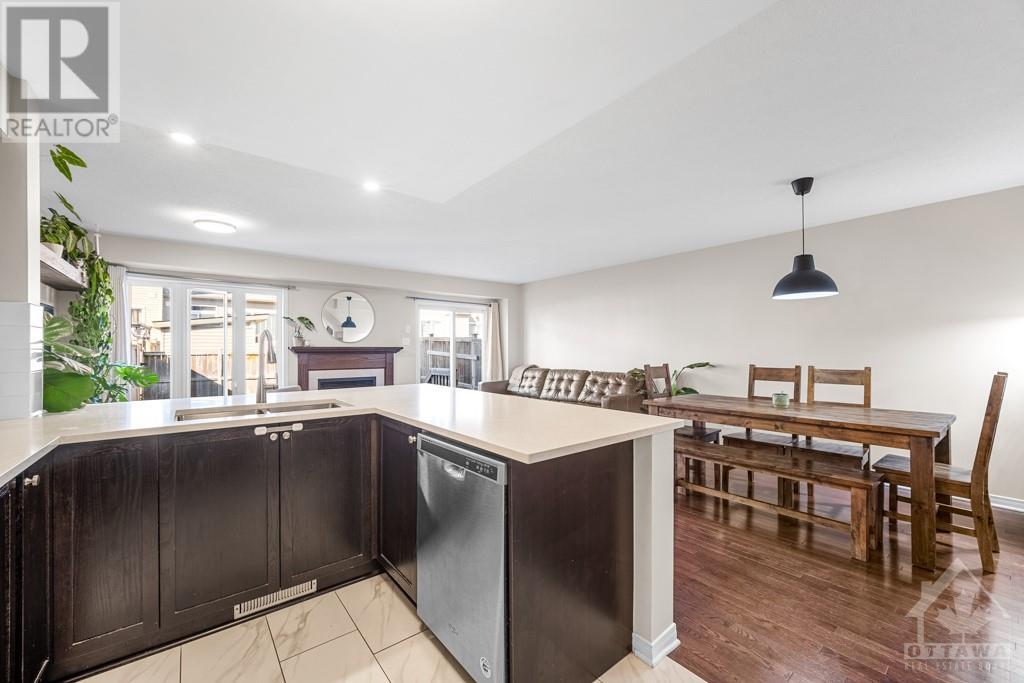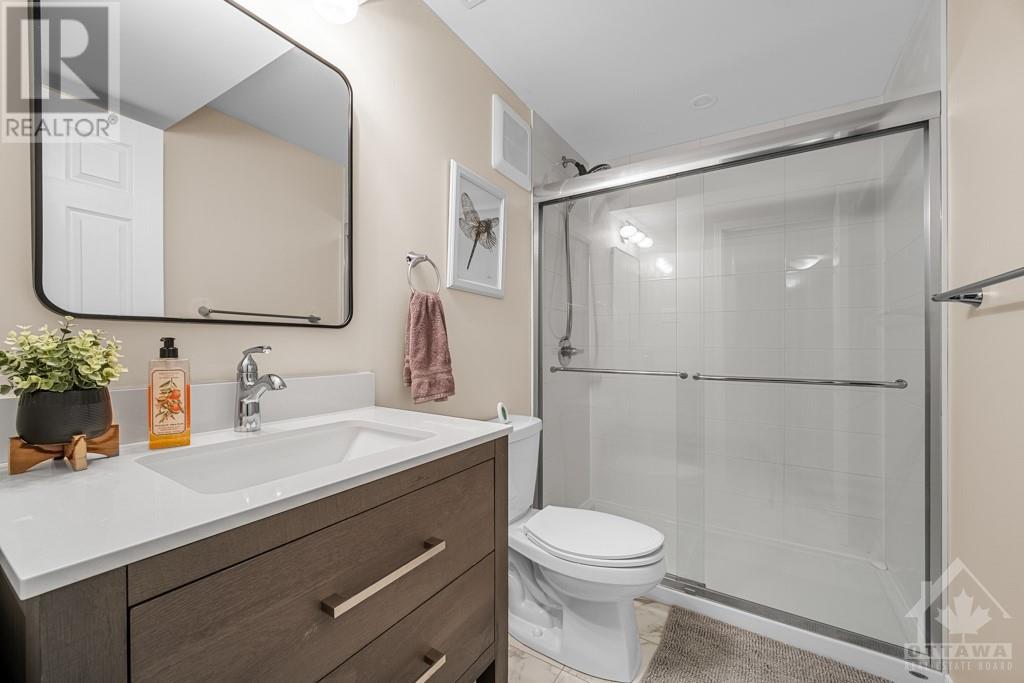
205 KINGSWELL STREET
Ottawa, Ontario K1T0L1
$689,900
ID# 1413251
| Bathroom Total | 4 |
| Bedrooms Total | 4 |
| Half Bathrooms Total | 1 |
| Year Built | 2013 |
| Cooling Type | Central air conditioning |
| Flooring Type | Wall-to-wall carpet, Hardwood, Tile |
| Heating Type | Forced air |
| Heating Fuel | Natural gas |
| Stories Total | 2 |
| Bedroom | Second level | 13'5" x 8'8" |
| Bedroom | Second level | 13'5" x 10'1" |
| Full bathroom | Second level | 7'7" x 7'2" |
| Primary Bedroom | Second level | 16'2" x 12'0" |
| 5pc Ensuite bath | Second level | 16'0" x 6'0" |
| Laundry room | Second level | 5'6" x 5'5" |
| Recreation room | Basement | 21'4" x 9'7" |
| Bedroom | Basement | 13'7" x 8'5" |
| Full bathroom | Basement | 8'4" x 5'0" |
| Living room | Main level | 19'2" x 10'7" |
| Dining room | Main level | 10'9" x 10'7" |
| Kitchen | Main level | 13'7" x 8'7" |
| 2pc Bathroom | Main level | 6'7" x 3'1" |
| Foyer | Main level | 12'2" x 6'0" |
YOU MIGHT ALSO LIKE THESE LISTINGS
Previous
Next




















































