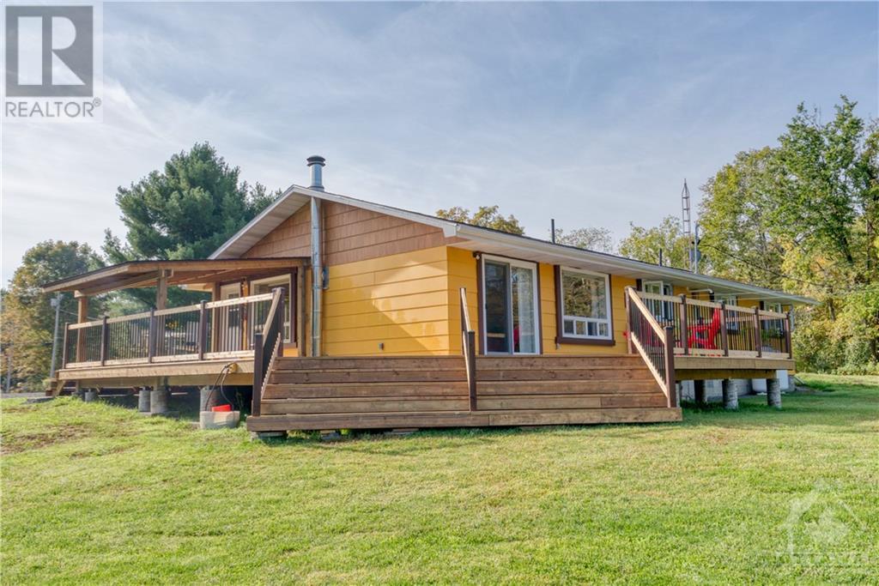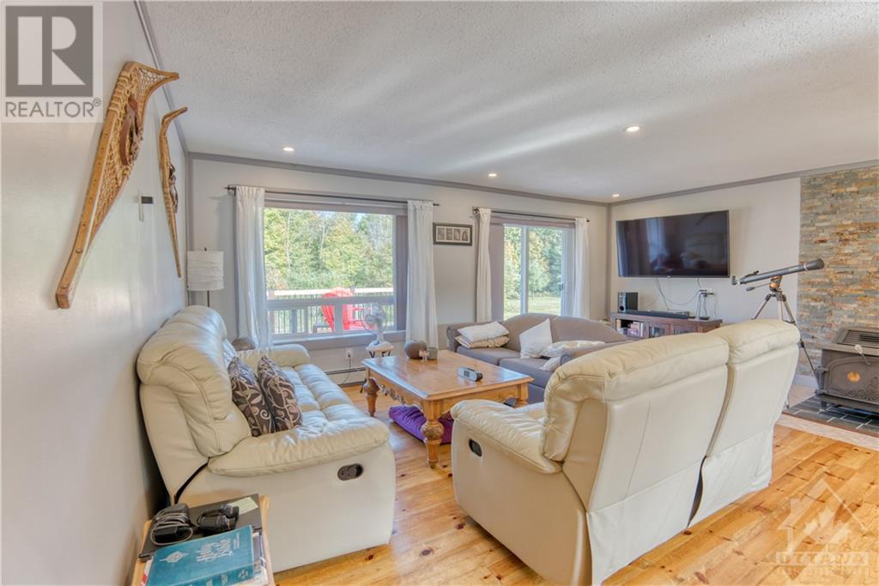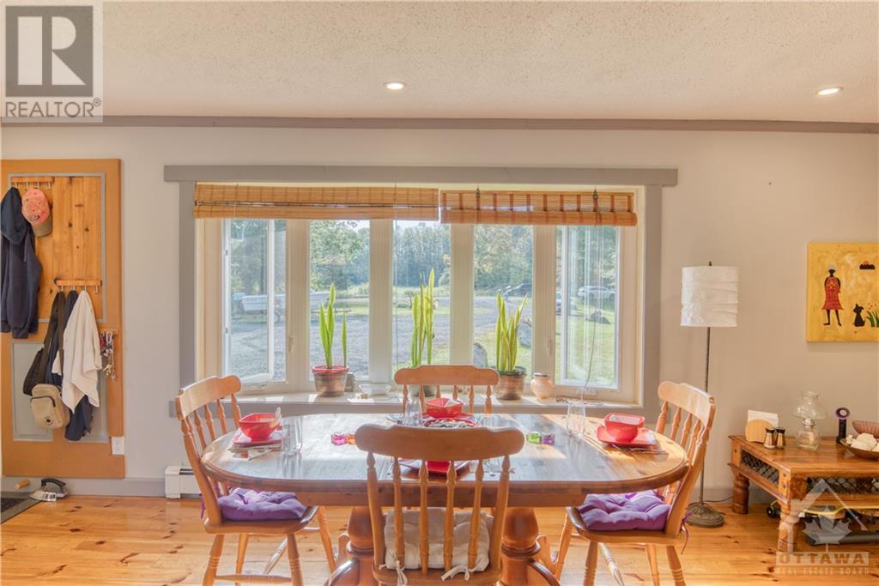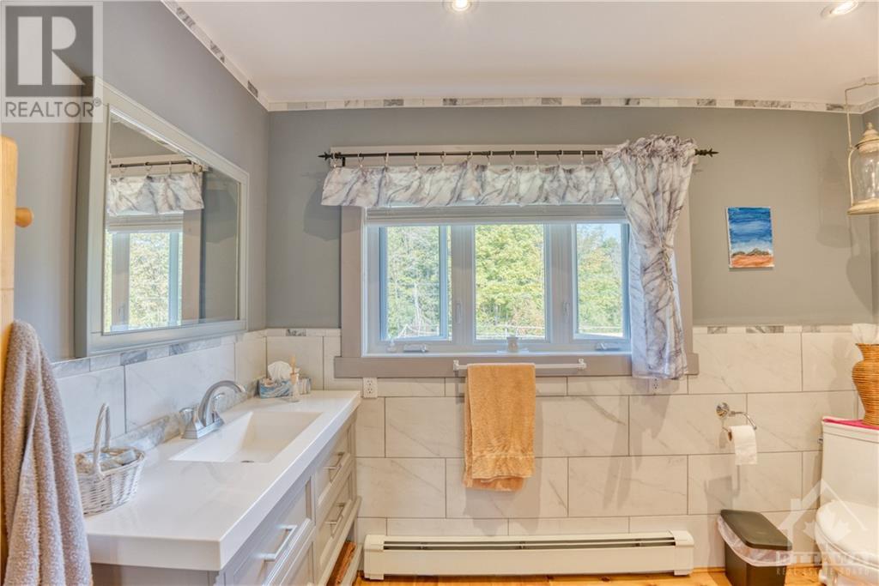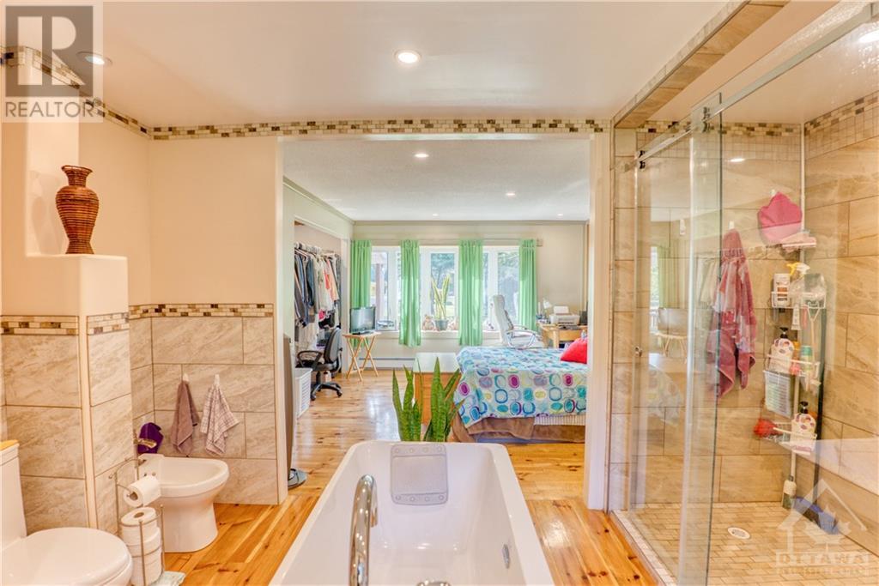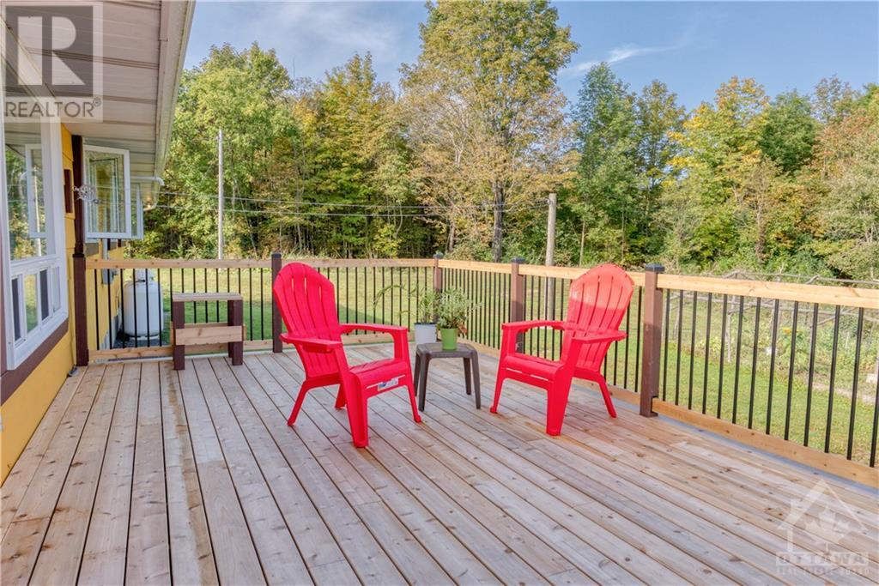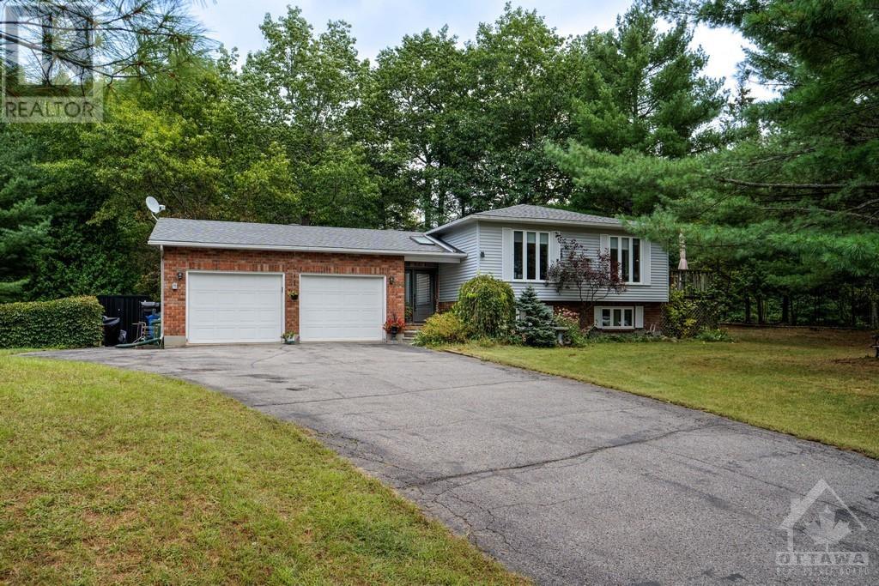
156 SAND LAKE ROAD
Elgin, Ontario K0G1E0
$589,000
ID# 1412396
| Bathroom Total | 2 |
| Bedrooms Total | 2 |
| Half Bathrooms Total | 0 |
| Year Built | 1976 |
| Cooling Type | None |
| Flooring Type | Hardwood |
| Heating Type | Hot water radiator heat, Other |
| Heating Fuel | Propane, Wood |
| Stories Total | 1 |
| Family room | Main level | 25'5" x 20'0" |
| Kitchen | Main level | 17'4" x 13'6" |
| Primary Bedroom | Main level | 15'7" x 13'6" |
| 5pc Ensuite bath | Main level | 13'4" x 11'10" |
| Bedroom | Main level | 11'10" x 7'10" |
| 4pc Bathroom | Main level | 11'10" x 10'2" |
YOU MIGHT ALSO LIKE THESE LISTINGS
Previous
Next

