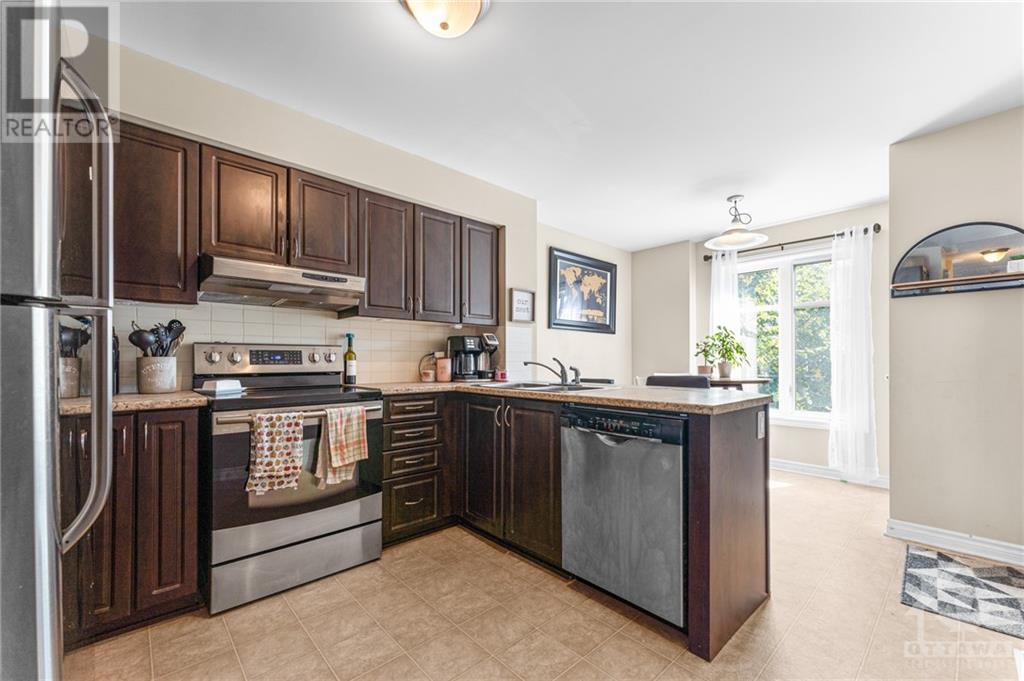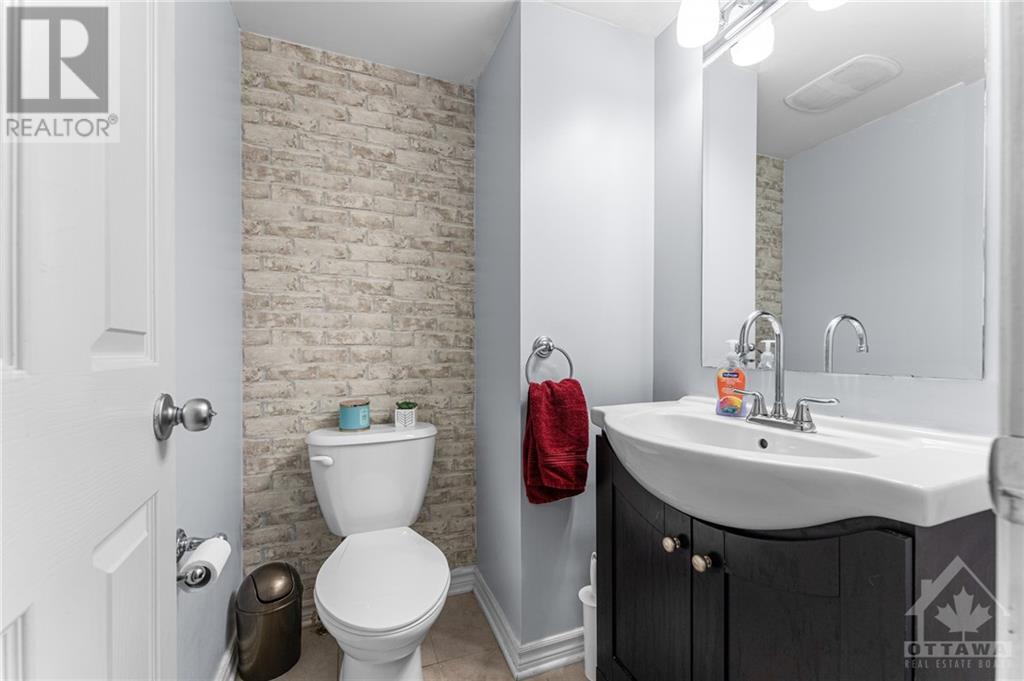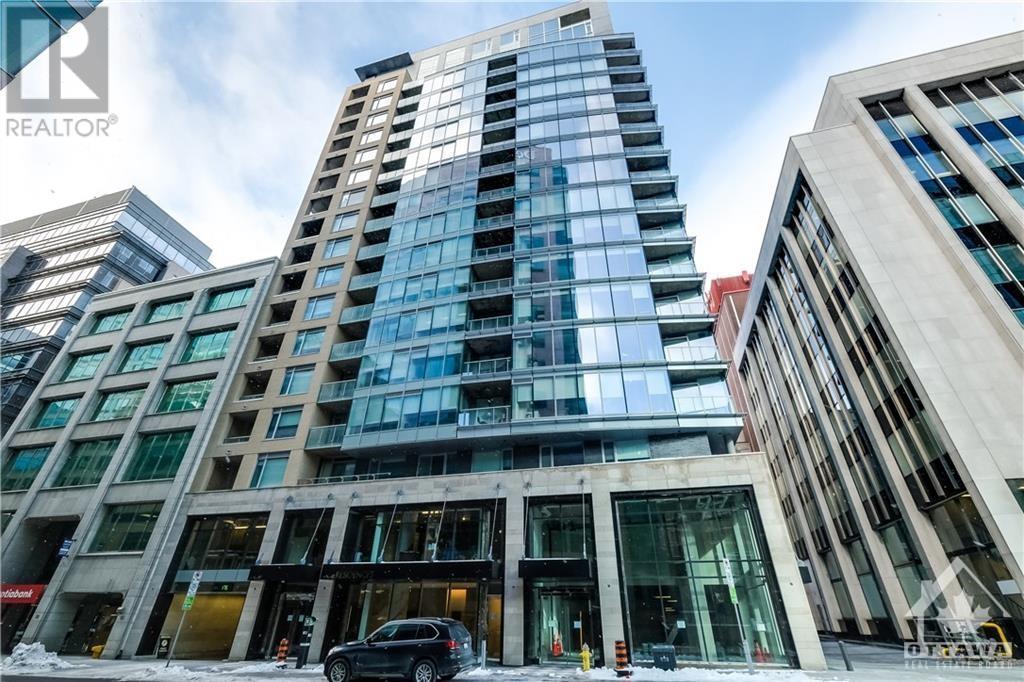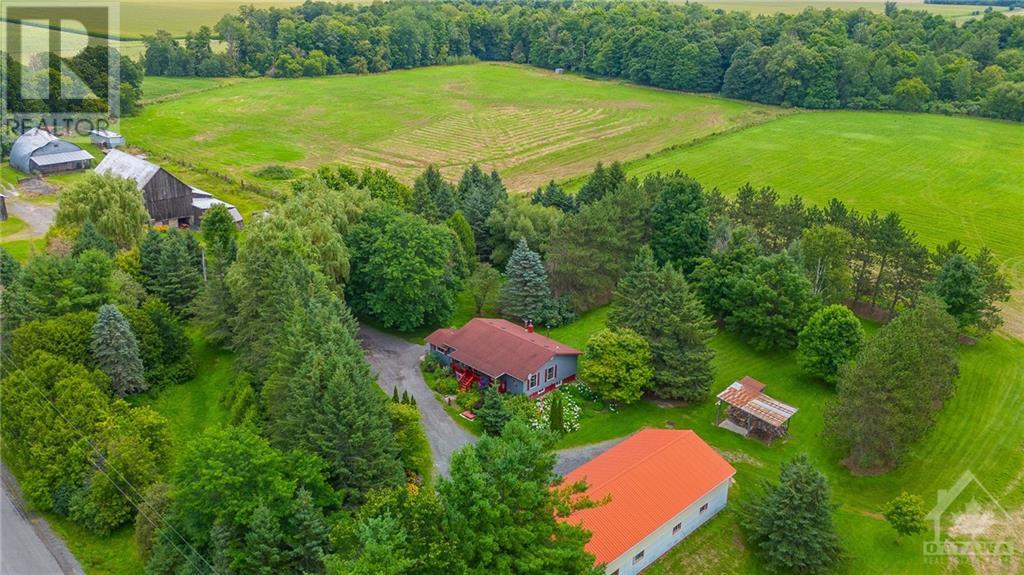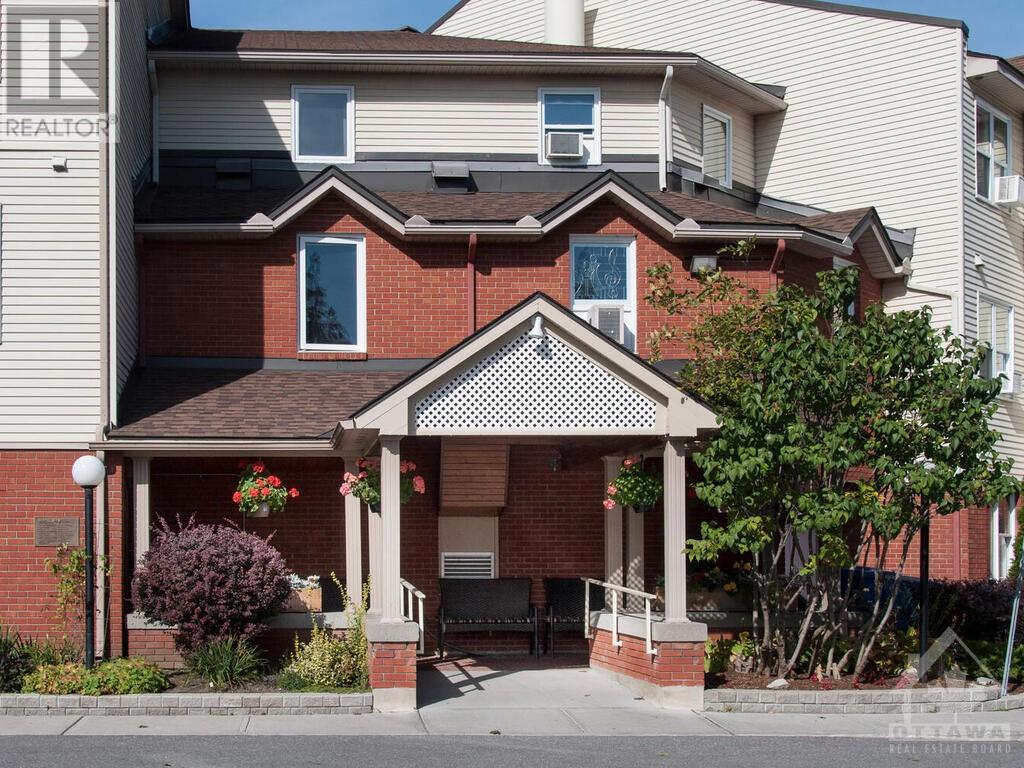
573 CHAPMAN MILLS DRIVE UNIT#A
Ottawa, Ontario K2J5T2
$2,200
ID# 1412660
| Bathroom Total | 3 |
| Bedrooms Total | 2 |
| Half Bathrooms Total | 1 |
| Year Built | 2012 |
| Cooling Type | Central air conditioning |
| Flooring Type | Wall-to-wall carpet, Laminate, Tile |
| Heating Type | Forced air |
| Heating Fuel | Natural gas |
| Stories Total | 2 |
| Primary Bedroom | Lower level | 11'11" x 11'10" |
| 4pc Ensuite bath | Lower level | Measurements not available |
| Bedroom | Lower level | 13'7" x 9'11" |
| 4pc Ensuite bath | Lower level | Measurements not available |
| Foyer | Main level | Measurements not available |
| Living room | Main level | 14'2" x 13'10" |
| Kitchen | Main level | 18'2" x 10'3" |
| Dining room | Main level | 8'6" x 7'8" |
| Partial bathroom | Main level | Measurements not available |
YOU MIGHT ALSO LIKE THESE LISTINGS
Previous
Next




