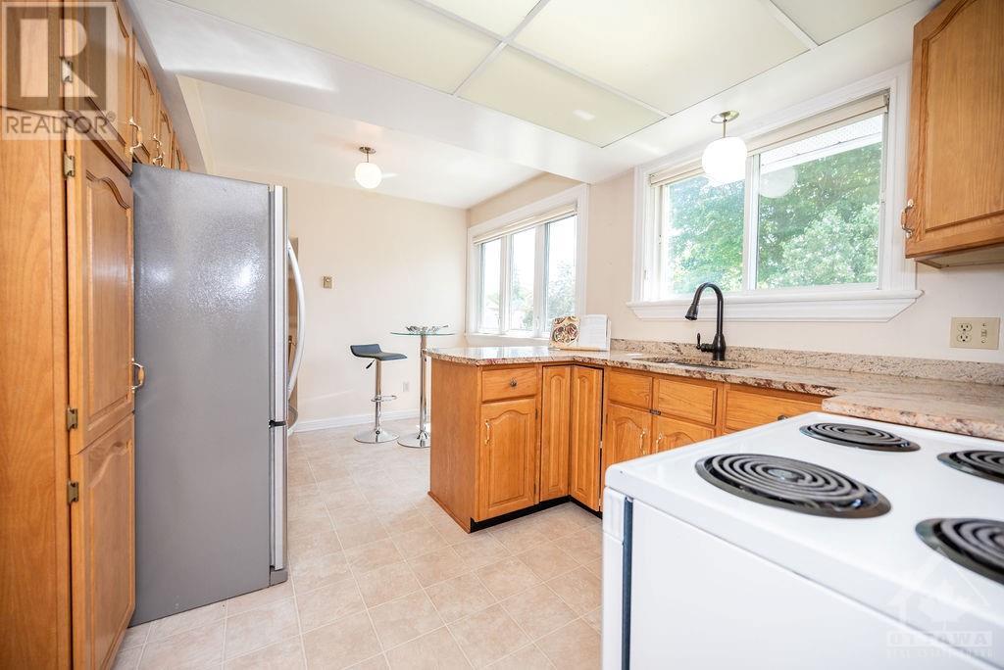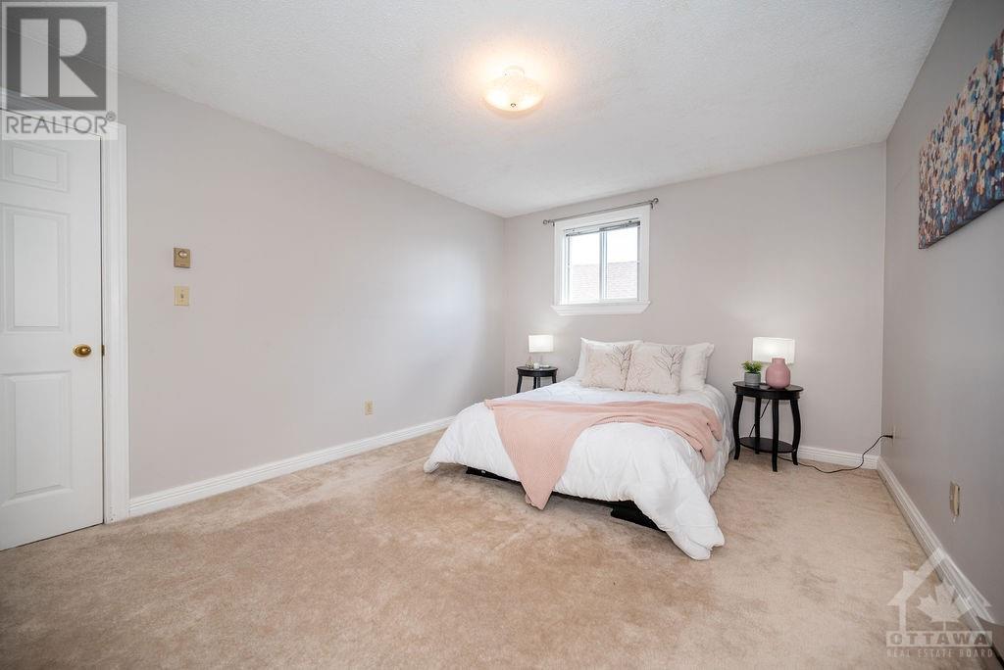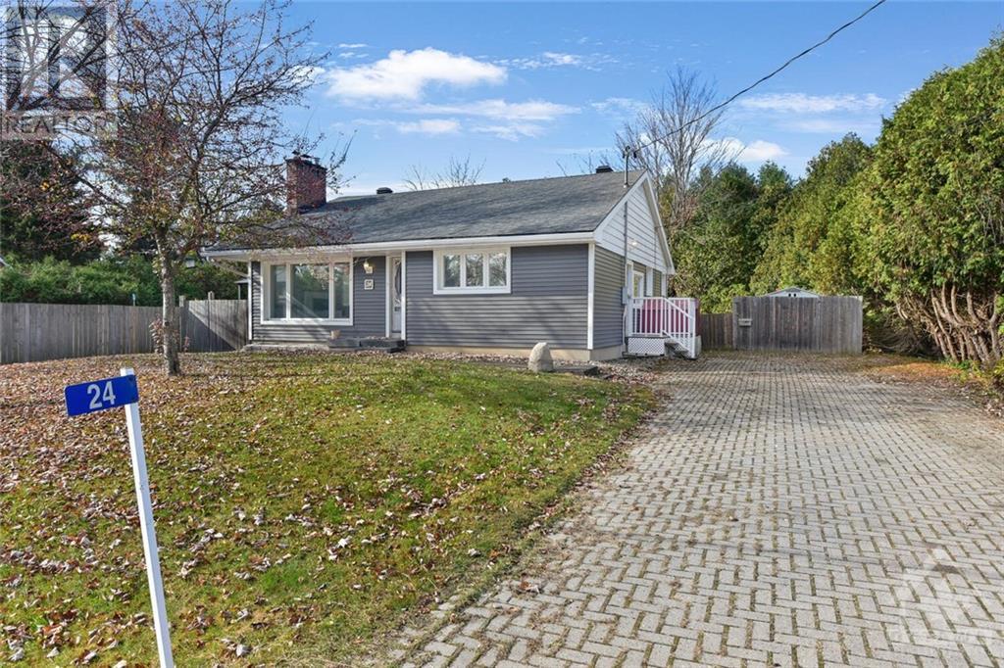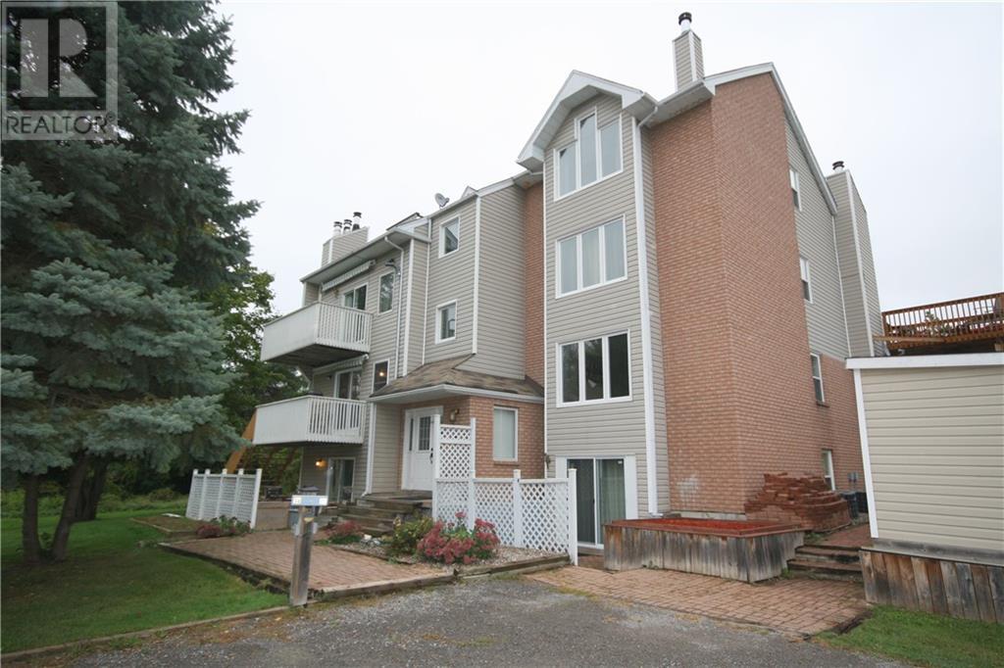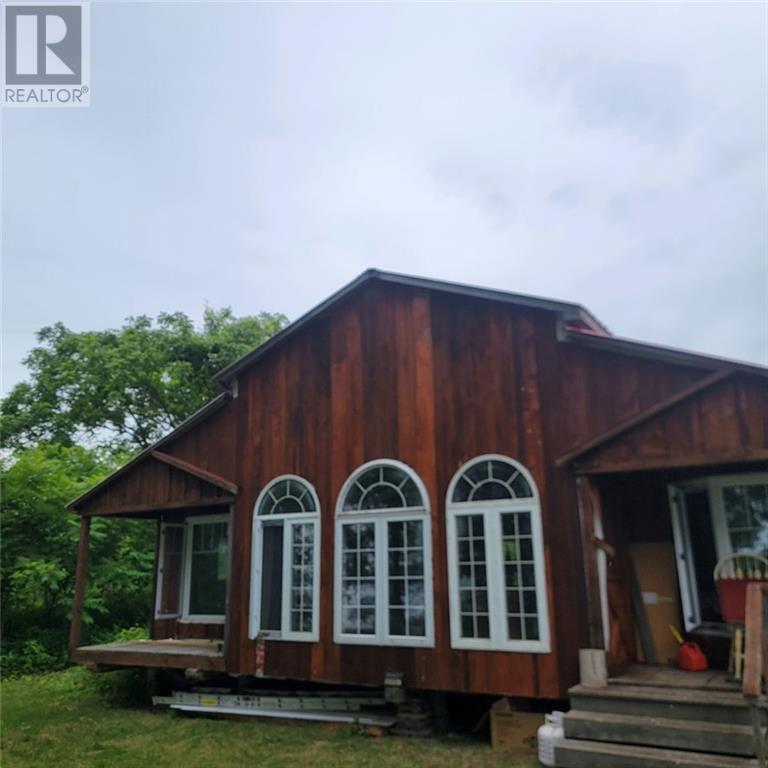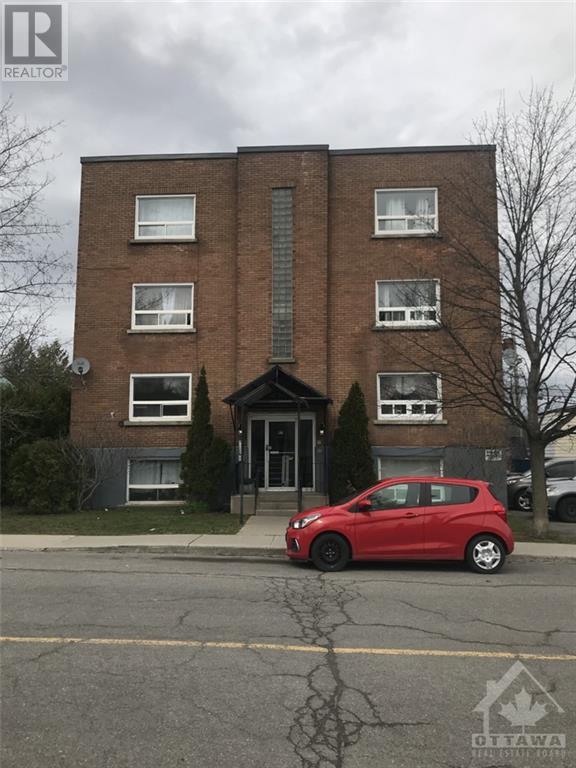
102 OTTAWA STREET
Arnprior, Ontario K7S1X5
$599,900
ID# 1412249
| Bathroom Total | 3 |
| Bedrooms Total | 3 |
| Half Bathrooms Total | 1 |
| Year Built | 1985 |
| Cooling Type | Window air conditioner |
| Flooring Type | Wall-to-wall carpet, Mixed Flooring |
| Heating Type | Baseboard heaters |
| Heating Fuel | Electric |
| Primary Bedroom | Second level | 14'11" x 11'4" |
| Bedroom | Second level | 10'0" x 9'10" |
| Bedroom | Second level | 13'3" x 10'10" |
| Office | Second level | 9'3" x 9'0" |
| Family room | Basement | 26'10" x 12'7" |
| Laundry room | Basement | 9'3" x 9'0" |
| Foyer | Main level | 8'8" x 7'6" |
| Living room/Fireplace | Main level | 17'11" x 16'2" |
| Dining room | Main level | 10'11" x 9'6" |
| Kitchen | Main level | 15'9" x 9'6" |
| Sitting room | Main level | 17'10" x 9'11" |
YOU MIGHT ALSO LIKE THESE LISTINGS
Previous
Next








