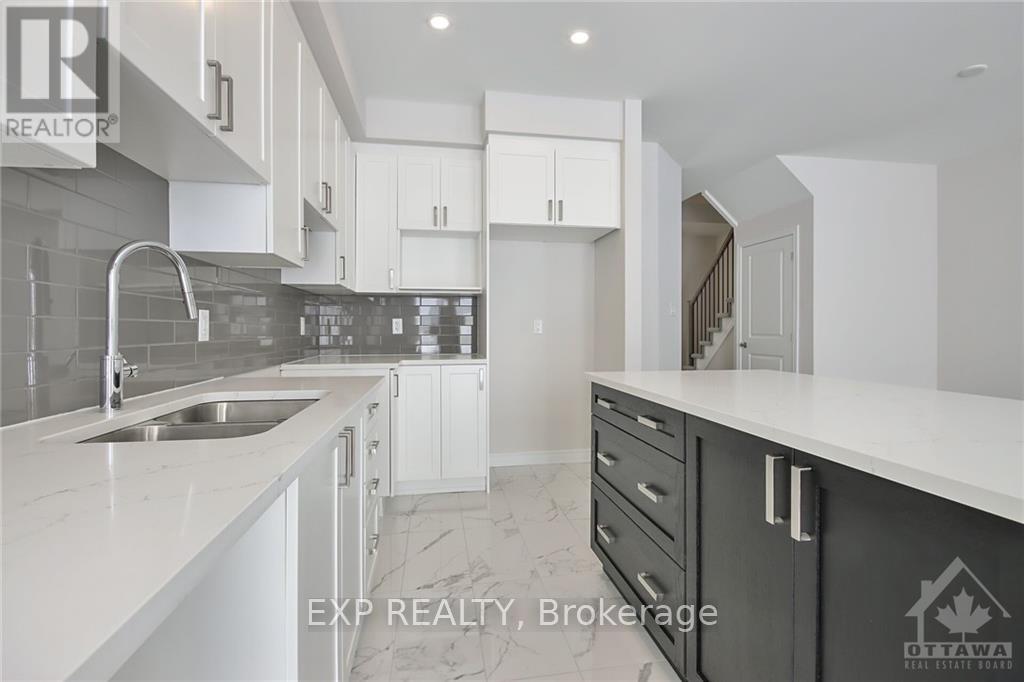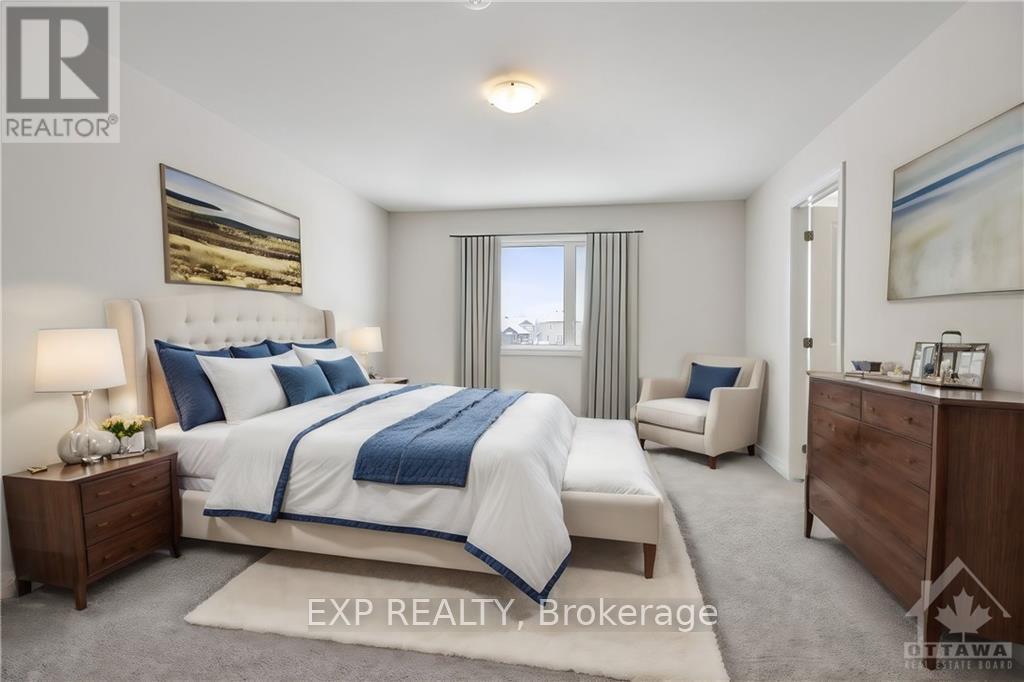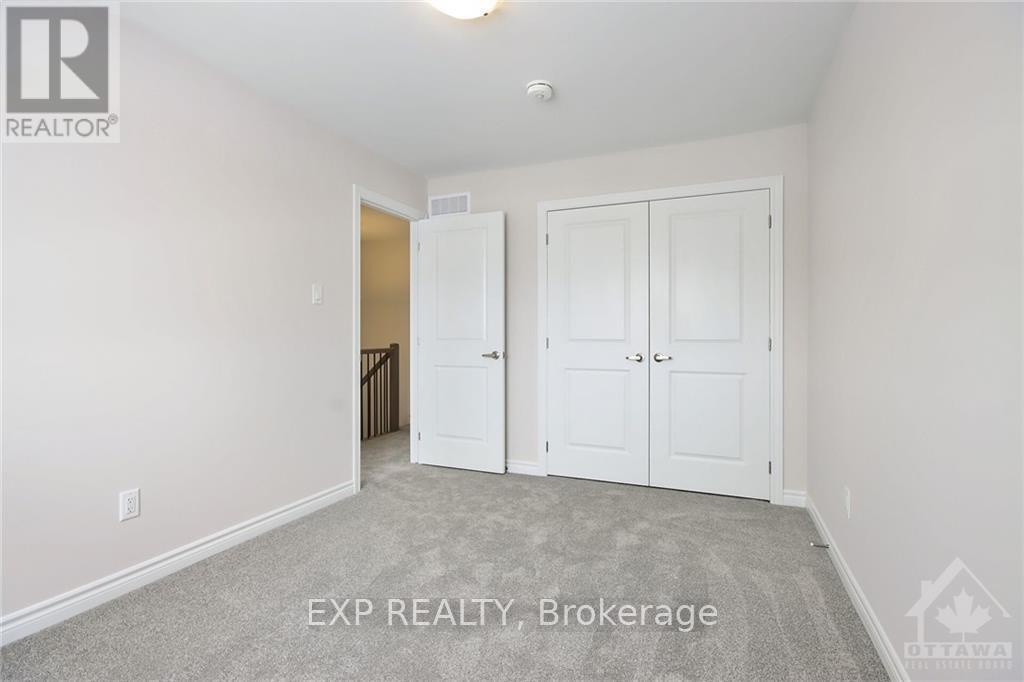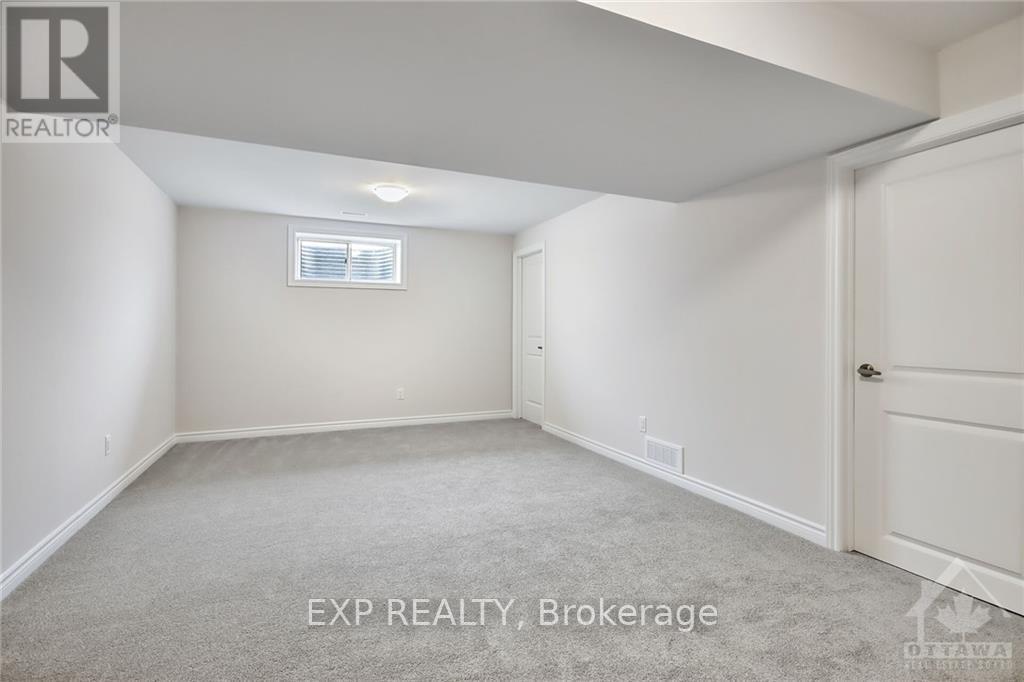
1940 HAWKER
Ottawa, Ontario K2M0M5
$579,900
ID# X9519096
| Bathroom Total | 3 |
| Bedrooms Total | 3 |
| Heating Type | Forced air |
| Heating Fuel | Natural gas |
| Stories Total | 2 |
| Bathroom | Second level | Measurements not available |
| Laundry room | Second level | Measurements not available |
| Primary Bedroom | Second level | 3.86 m x 4.97 m |
| Bathroom | Second level | Measurements not available |
| Other | Second level | Measurements not available |
| Bedroom | Second level | 2.84 m x 3.86 m |
| Bedroom | Second level | 2.84 m x 3.47 m |
| Family room | Lower level | 3.68 m x 5.96 m |
| Kitchen | Main level | 2.48 m x 3.5 m |
| Dining room | Main level | 2.48 m x 2.43 m |
| Living room | Main level | 3.04 m x 6.09 m |
| Bathroom | Main level | Measurements not available |
YOU MIGHT ALSO LIKE THESE LISTINGS
Previous
Next



















































