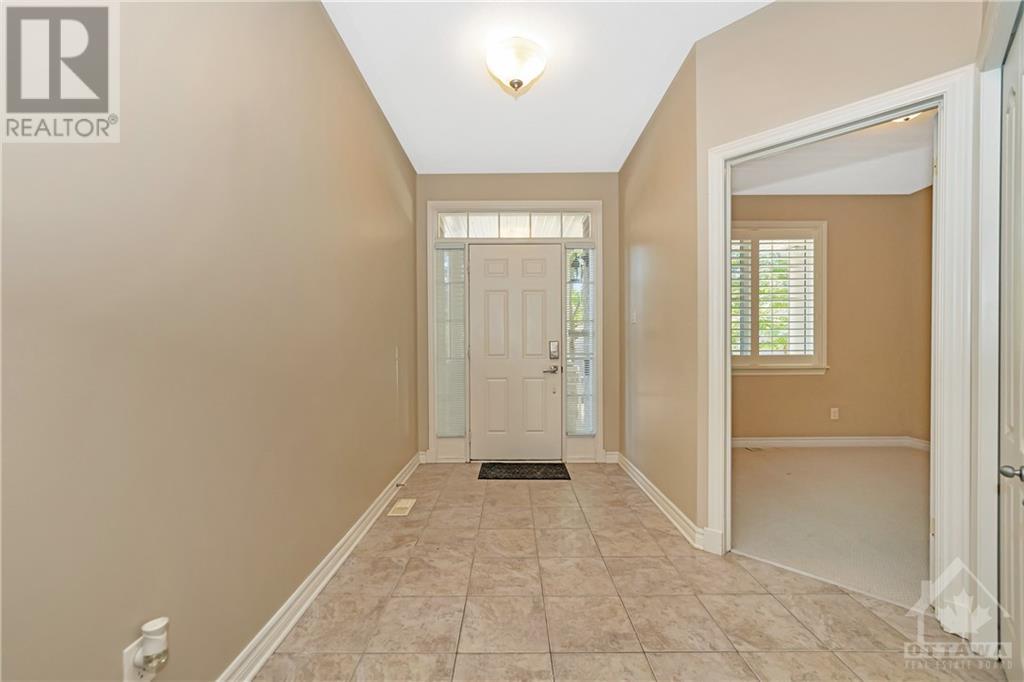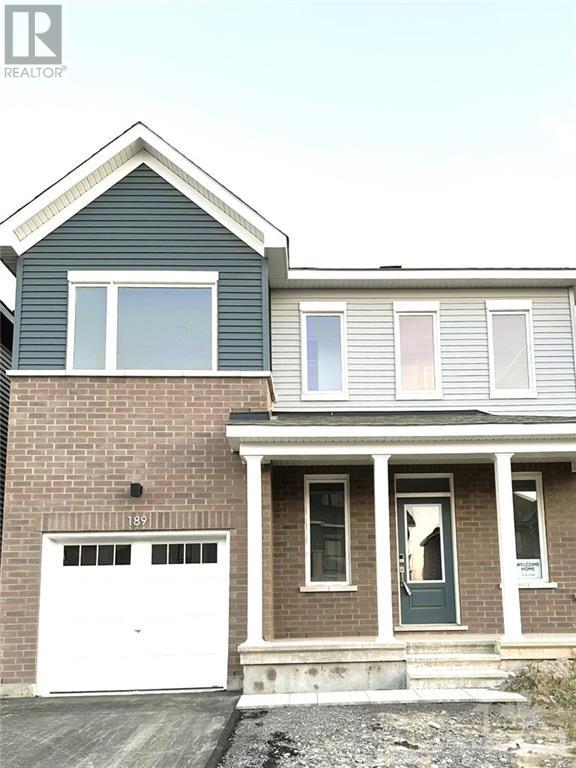
779 FLETCHER CIRCLE
Ottawa, Ontario K2T0B6
$949,000
ID# 1409475
| Bathroom Total | 3 |
| Bedrooms Total | 4 |
| Half Bathrooms Total | 0 |
| Year Built | 2010 |
| Cooling Type | Central air conditioning |
| Flooring Type | Wall-to-wall carpet, Mixed Flooring, Hardwood, Laminate |
| Heating Type | Forced air |
| Heating Fuel | Natural gas |
| Stories Total | 1 |
| Bedroom | Lower level | 10'9" x 9'3" |
| Bedroom | Lower level | 13'1" x 11'8" |
| 3pc Bathroom | Lower level | 10'10" x 5'2" |
| Family room | Lower level | 21'3" x 16'7" |
| Storage | Lower level | 34'3" x 13'5" |
| Foyer | Main level | 10'11" x 6'2" |
| Living room/Fireplace | Main level | 17'3" x 11'1" |
| Dining room | Main level | 10'9" x 10'10" |
| Kitchen | Main level | 10'4" x 10'0" |
| Eating area | Main level | 9'6" x 9'5" |
| Primary Bedroom | Main level | 17'11" x 11'5" |
| Other | Main level | 5'6" x 3'11" |
| 5pc Ensuite bath | Main level | 12'5" x 8'11" |
| Bedroom | Main level | 11'0" x 10'5" |
| Full bathroom | Main level | 9'10" x 4'11" |
| Laundry room | Main level | 7'1" x 5'11" |
| Other | Other | 19'7" x 17'5" |
YOU MIGHT ALSO LIKE THESE LISTINGS
Previous
Next























































