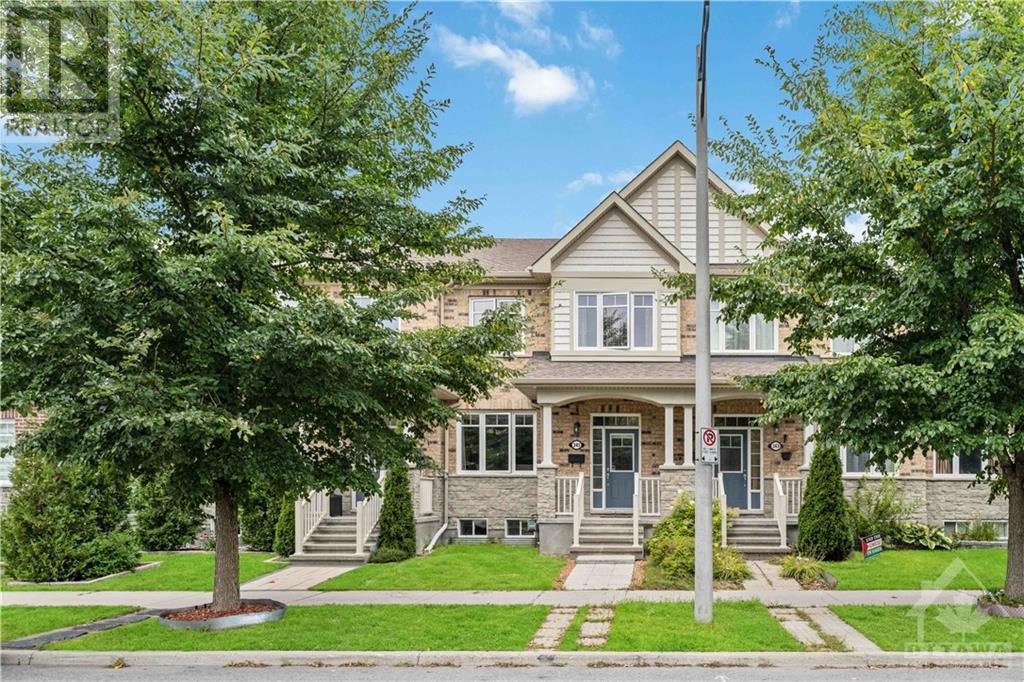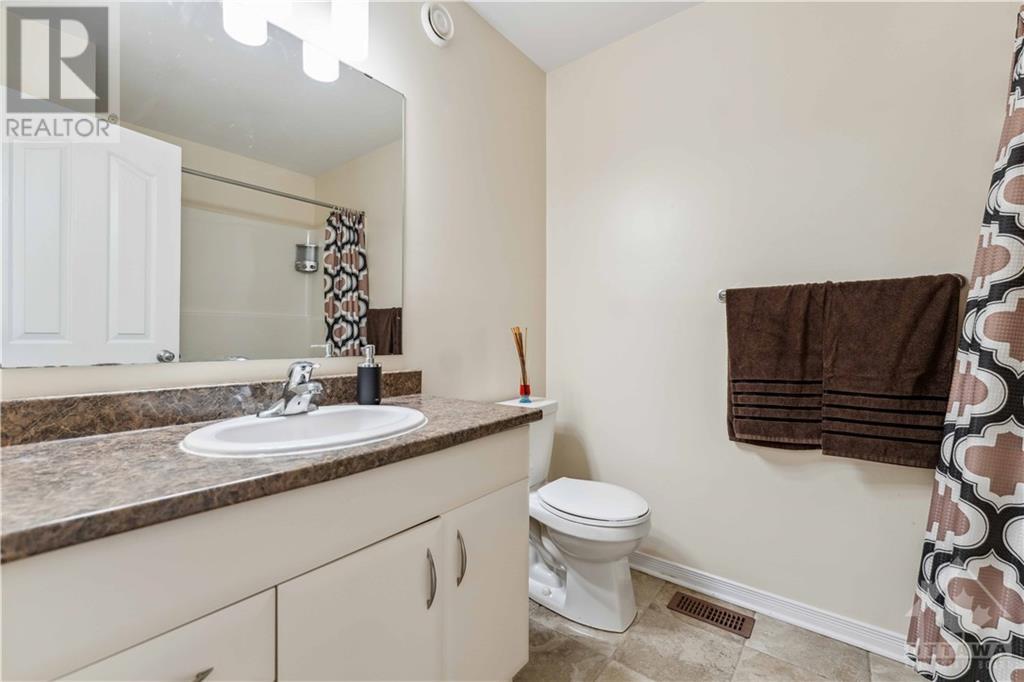
341 SWEETFLAG STREET
Ottawa, Ontario K2J5A3
$667,500
ID# 1409118
| Bathroom Total | 3 |
| Bedrooms Total | 3 |
| Half Bathrooms Total | 1 |
| Year Built | 2014 |
| Cooling Type | Central air conditioning |
| Flooring Type | Hardwood, Tile, Ceramic |
| Heating Type | Forced air |
| Heating Fuel | Natural gas |
| Stories Total | 2 |
| Primary Bedroom | Second level | 14'11" x 14'6" |
| 4pc Ensuite bath | Second level | Measurements not available |
| Other | Second level | Measurements not available |
| Bedroom | Second level | 10'9" x 9'4" |
| Bedroom | Second level | 10'2" x 9'8" |
| 3pc Bathroom | Second level | Measurements not available |
| Laundry room | Second level | Measurements not available |
| Recreation room | Lower level | 18'5" x 14'0" |
| Storage | Lower level | Measurements not available |
| Pantry | Lower level | Measurements not available |
| Foyer | Main level | Measurements not available |
| Office | Main level | Measurements not available |
| Living room/Dining room | Main level | 19'4" x 15'8" |
| Partial bathroom | Main level | Measurements not available |
| Kitchen | Main level | 11'6" x 10'2" |
| Eating area | Main level | 11'0" x 8'0" |
| Family room | Main level | 14'11" x 11'0" |
| Other | Main level | Measurements not available |
YOU MIGHT ALSO LIKE THESE LISTINGS
Previous
Next























































