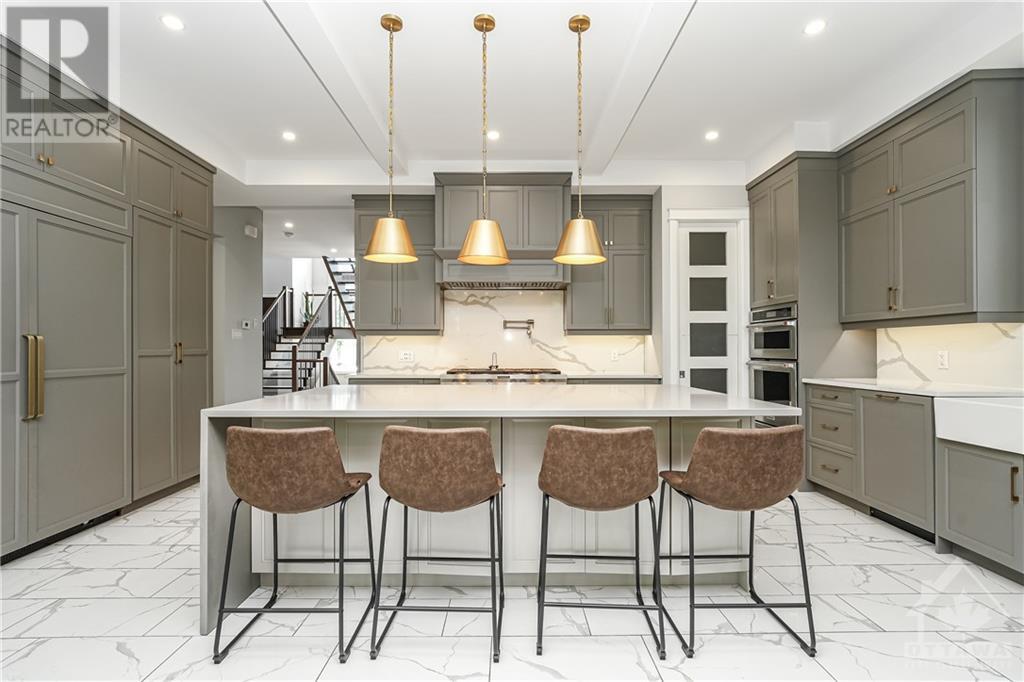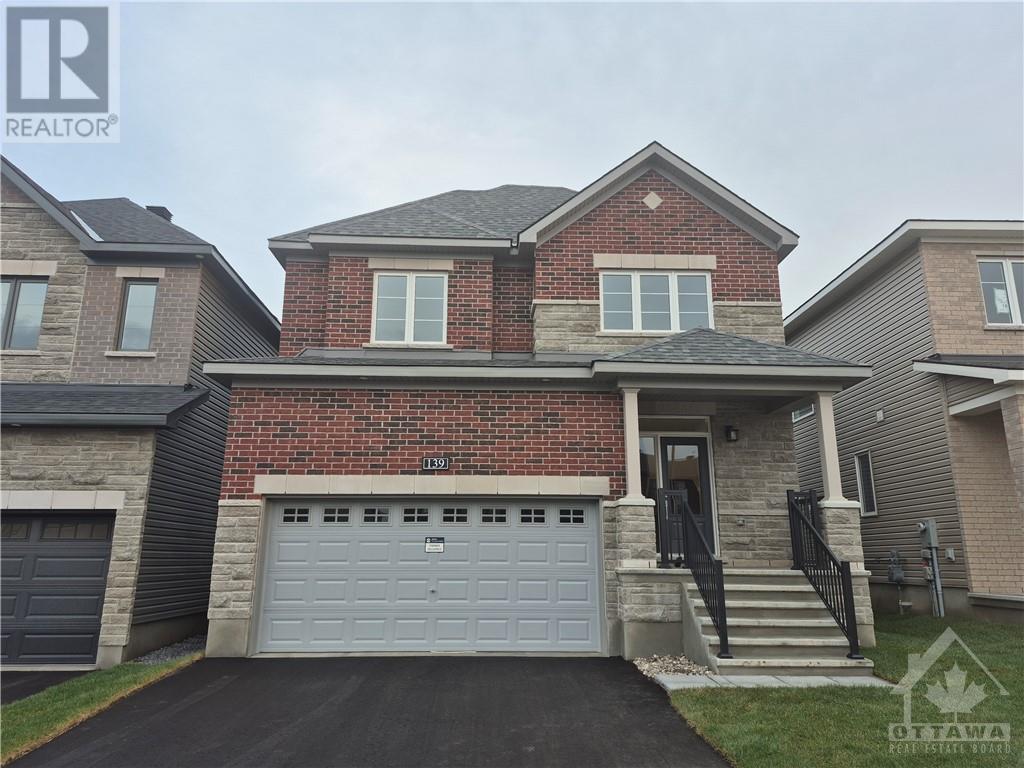
7 PHILLIP DRIVE
Nepean, Ontario K2E6R6
$2,150,000
ID# 1411131
| Bathroom Total | 7 |
| Bedrooms Total | 8 |
| Half Bathrooms Total | 0 |
| Year Built | 2019 |
| Cooling Type | Central air conditioning |
| Flooring Type | Hardwood, Tile |
| Heating Type | Forced air |
| Heating Fuel | Natural gas |
| Stories Total | 2 |
| Laundry room | Second level | 5'8" x 10'4" |
| Primary Bedroom | Second level | 18'0" x 15'0" |
| Bedroom | Second level | 22'6" x 12'5" |
| Bedroom | Second level | 14'5" x 13'4" |
| 3pc Ensuite bath | Second level | 11'10" x 15'10" |
| Bedroom | Second level | 20'9" x 11'0" |
| 5pc Ensuite bath | Second level | 9'1" x 5'1" |
| 3pc Ensuite bath | Second level | 9'1" x 5'1" |
| 3pc Ensuite bath | Second level | 10'2" x 5'1" |
| Bedroom | Basement | 10'0" x 11'0" |
| Bedroom | Basement | 10'0" x 11'0" |
| Bedroom | Basement | 14'4" x 20'0" |
| 3pc Bathroom | Basement | 8'0" x 10'0" |
| 3pc Bathroom | Basement | 7'0" x 8'0" |
| Media | Basement | 24'11" x 15'0" |
| Living room/Dining room | Basement | 20'0" x 20'0" |
| Kitchen | Main level | 20’10" x 15'0" |
| Living room | Main level | 15’6" x 13'0" |
| Dining room | Main level | 15'6" x 12'1" |
| Family room | Main level | 20'10" x 13'0" |
| 3pc Bathroom | Main level | 10'0" x 7'0" |
| Bedroom | Main level | 14'0" x 10'1" |
YOU MIGHT ALSO LIKE THESE LISTINGS
Previous
Next























































