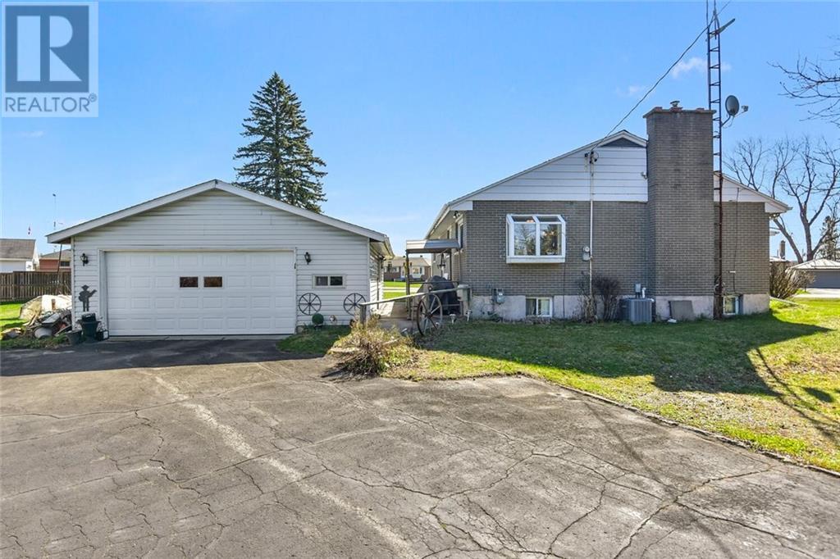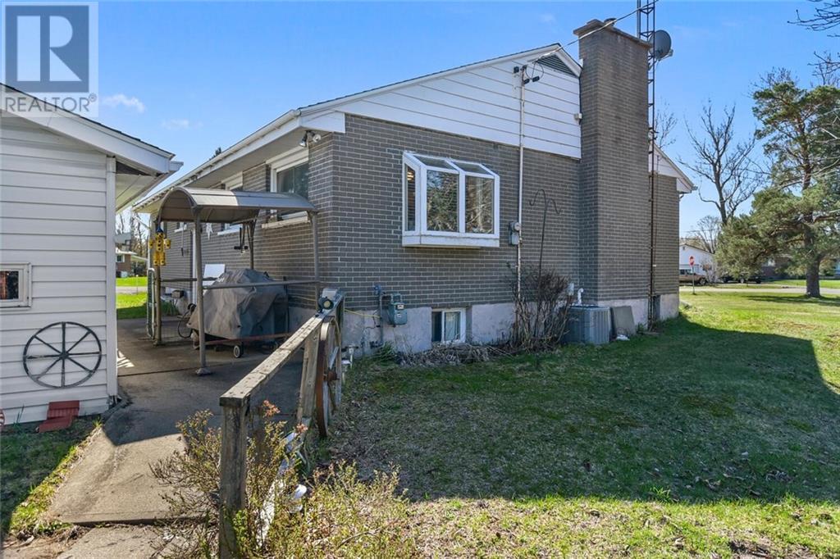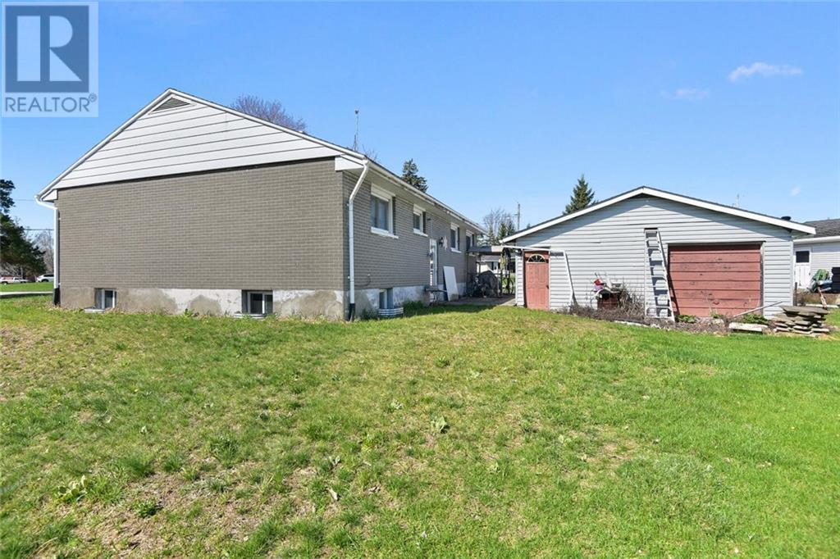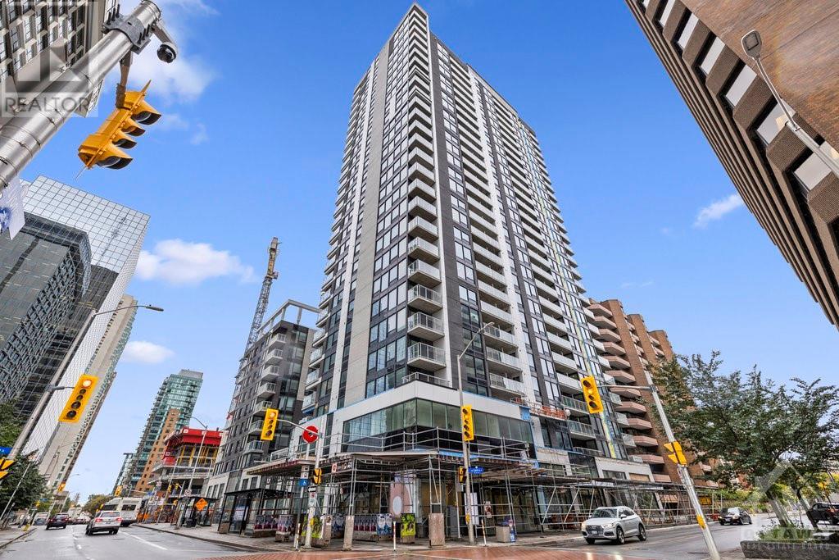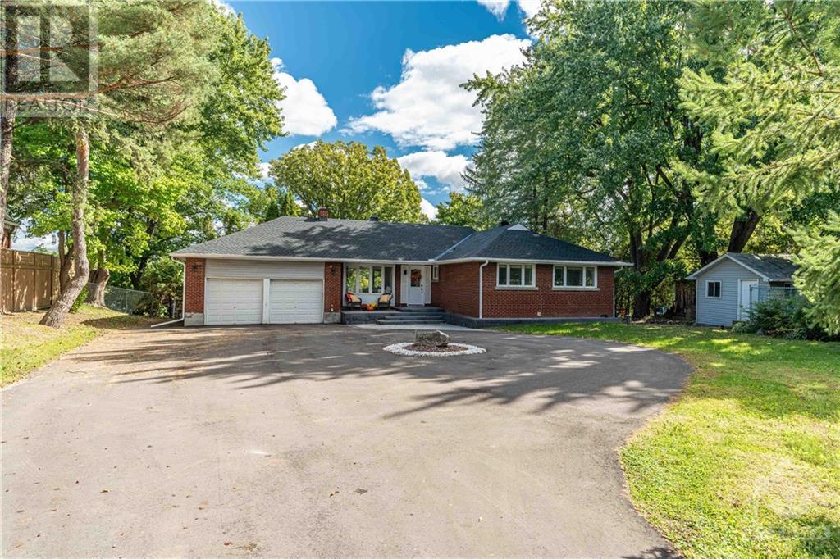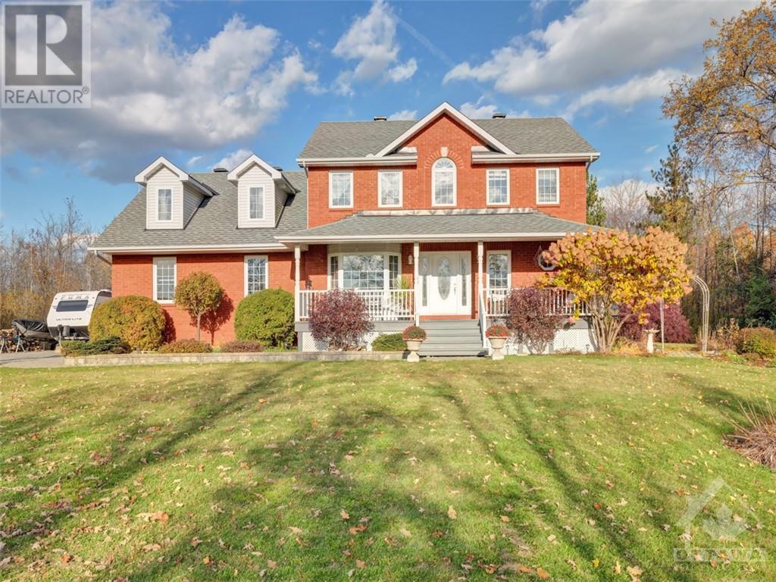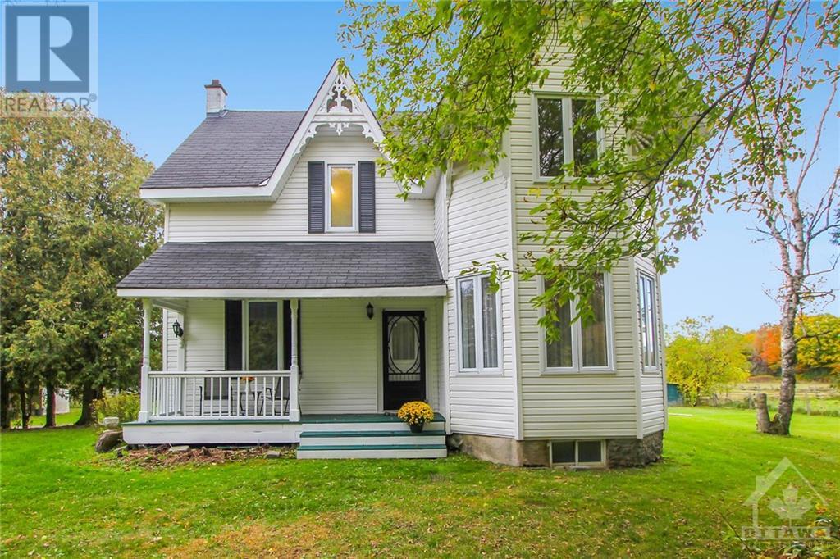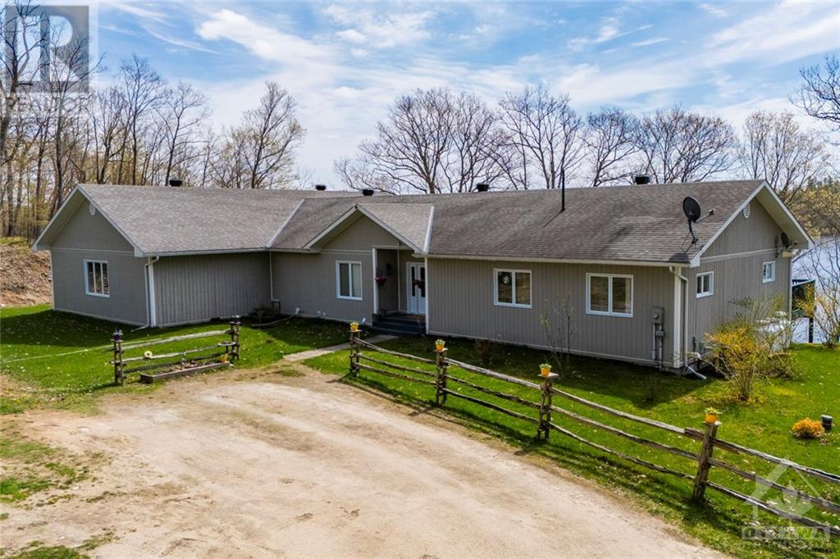
1 STEWART DRIVE
Augusta, Ontario K0E1T0
$415,000
ID# 1409993
| Bathroom Total | 1 |
| Bedrooms Total | 3 |
| Half Bathrooms Total | 0 |
| Year Built | 1958 |
| Cooling Type | Central air conditioning |
| Flooring Type | Hardwood |
| Heating Type | Forced air |
| Heating Fuel | Natural gas |
| Stories Total | 1 |
| Family room | Lower level | 16'8" x 13'9" |
| Games room | Lower level | 20'1" x 13'4" |
| Utility room | Lower level | 27'5" x 21'3" |
| Laundry room | Lower level | Measurements not available |
| Living room/Fireplace | Main level | 21'9" x 13'6" |
| Dining room | Main level | 13'10" x 9'8" |
| Kitchen | Main level | 14'7" x 8'2" |
| Sunroom | Main level | 16'4" x 12'1" |
| Primary Bedroom | Main level | 13'6" x 11'2" |
| Bedroom | Main level | 13'5" x 8'7" |
| Bedroom | Main level | 11'2" x 9'0" |
| 4pc Bathroom | Main level | 9'0" x 5'1" |
YOU MIGHT ALSO LIKE THESE LISTINGS
Previous
Next
