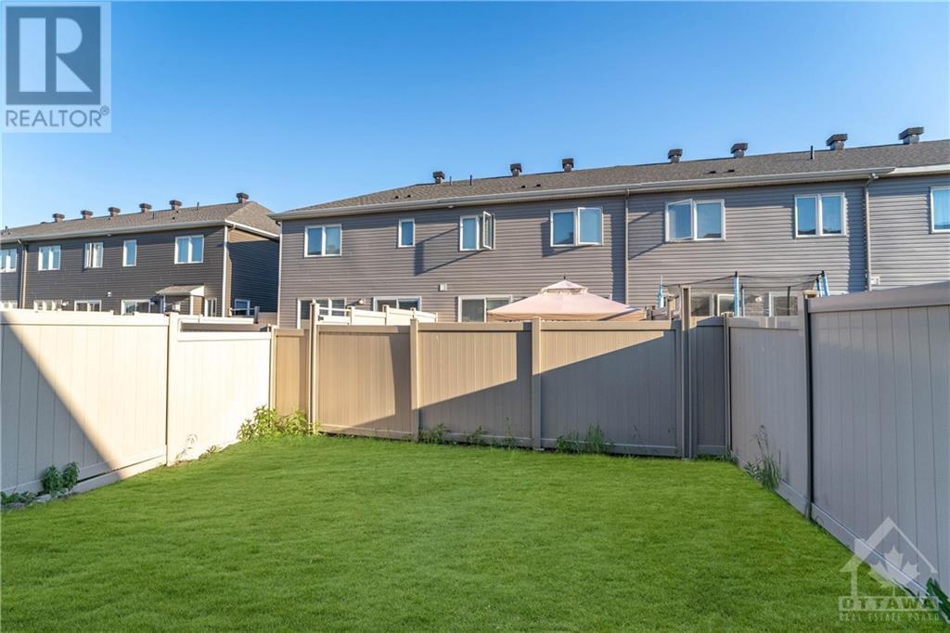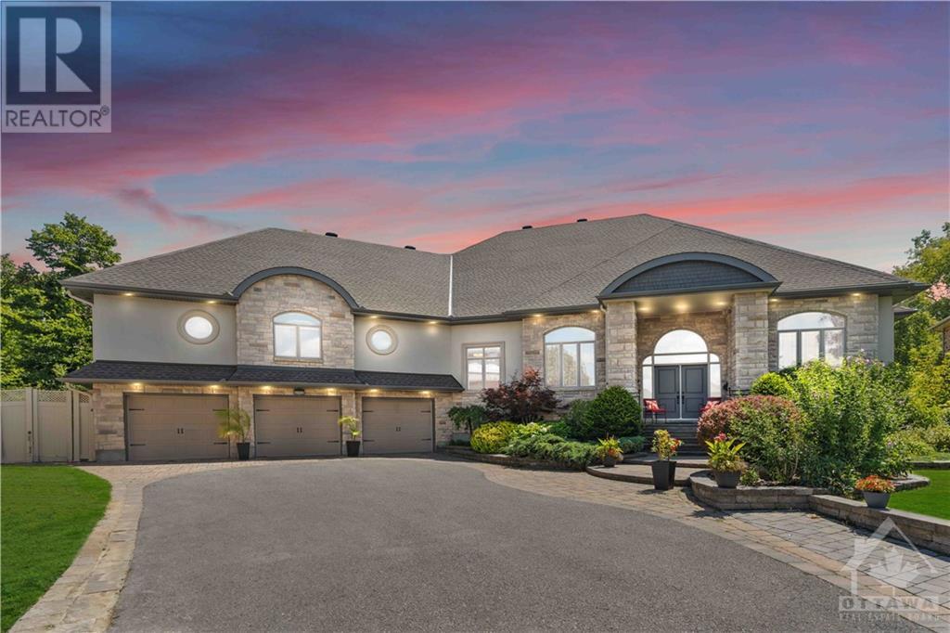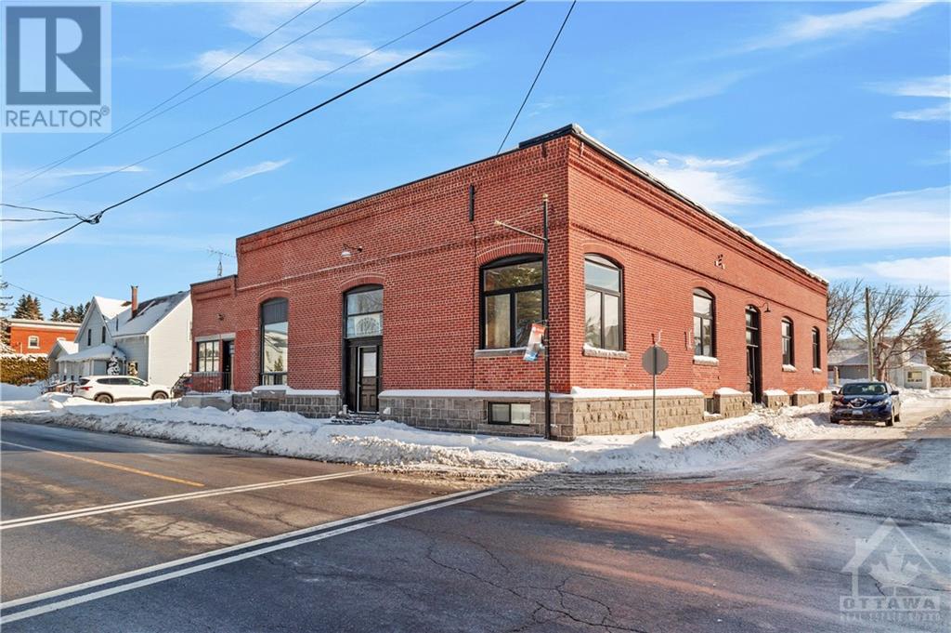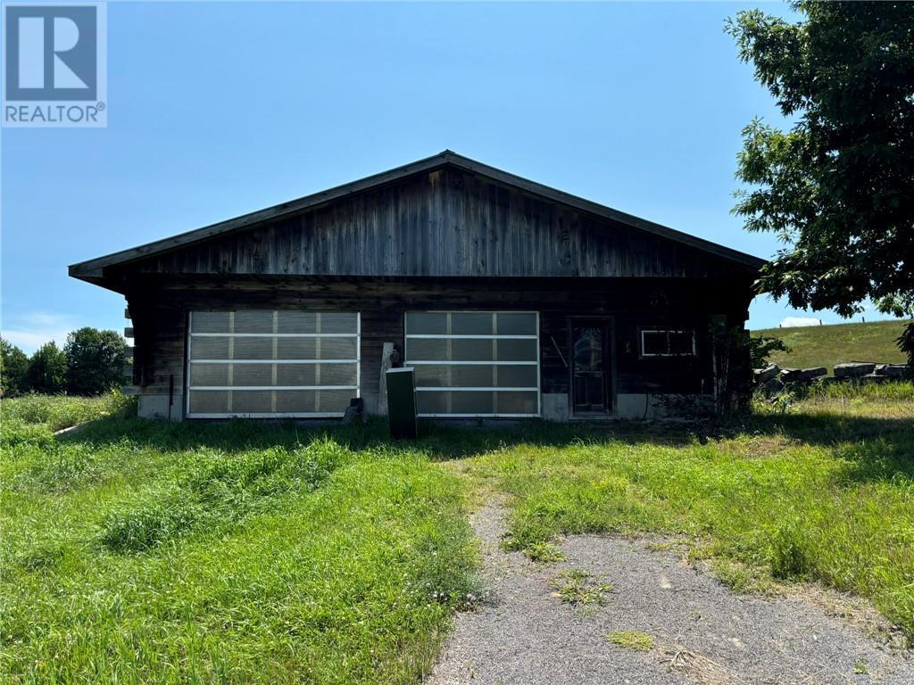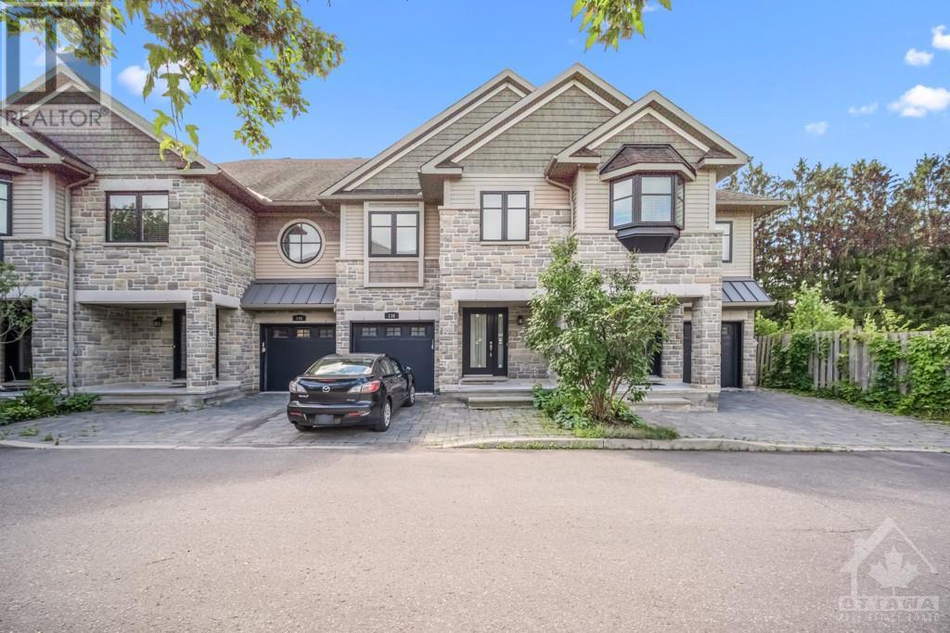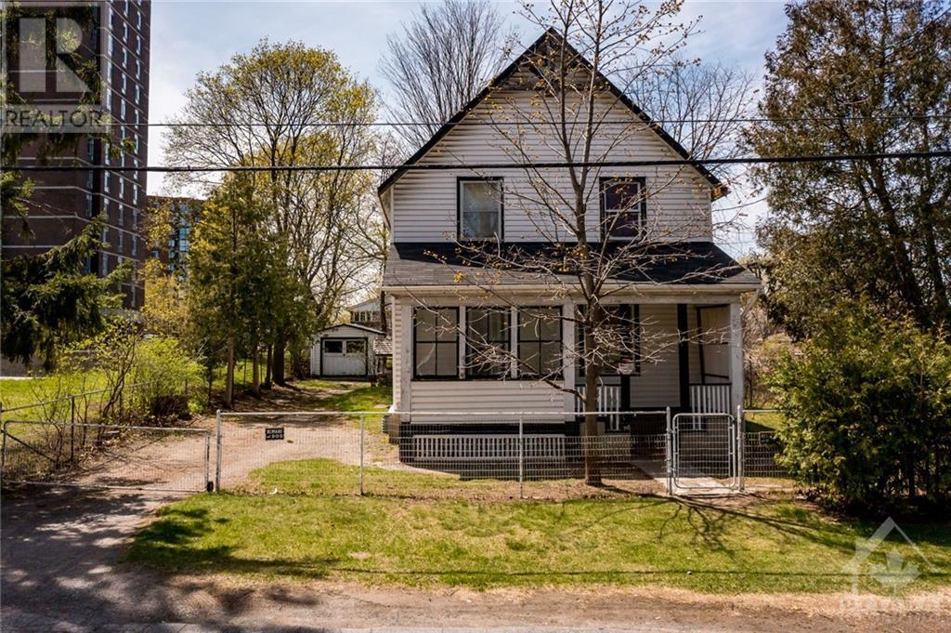
3560 RIVER RUN AVENUE
Ottawa, Ontario K2J3V5
$659,900
ID# 1408996
| Bathroom Total | 4 |
| Bedrooms Total | 4 |
| Half Bathrooms Total | 1 |
| Year Built | 2017 |
| Cooling Type | Central air conditioning, Air exchanger |
| Flooring Type | Wall-to-wall carpet, Mixed Flooring, Hardwood, Tile |
| Heating Type | Forced air |
| Heating Fuel | Natural gas |
| Stories Total | 2 |
| Primary Bedroom | Second level | 14'5" x 7'3" |
| Bedroom | Second level | 12'4" x 7'9" |
| Bedroom | Second level | 9'6" x 8'2" |
| 3pc Ensuite bath | Second level | 4'8" x 7'9" |
| 4pc Bathroom | Second level | 5'9" x 7'9" |
| Bedroom | Lower level | 4'9" x 6'9" |
| Living room/Fireplace | Main level | 11'6" x 7'9" |
| Dining room | Main level | 11'4" x 7'9" |
| Kitchen | Main level | 20'3" x 7'8" |
| 2pc Bathroom | Main level | 2'5" x 8'5" |
| Foyer | Main level | 7'8" x 8'4" |
YOU MIGHT ALSO LIKE THESE LISTINGS
Previous
Next






















