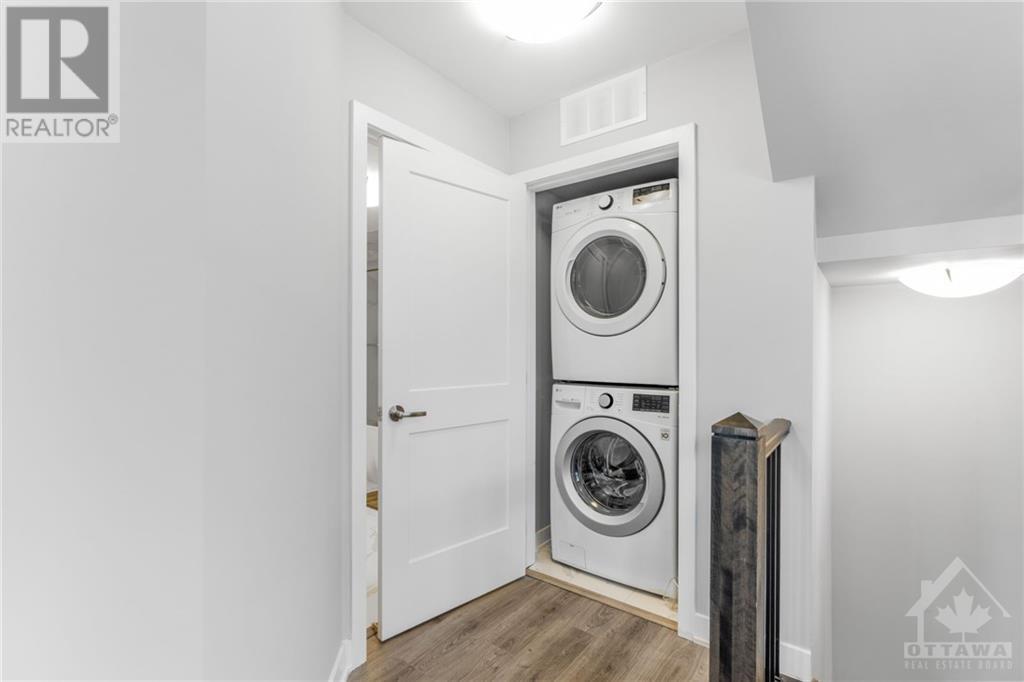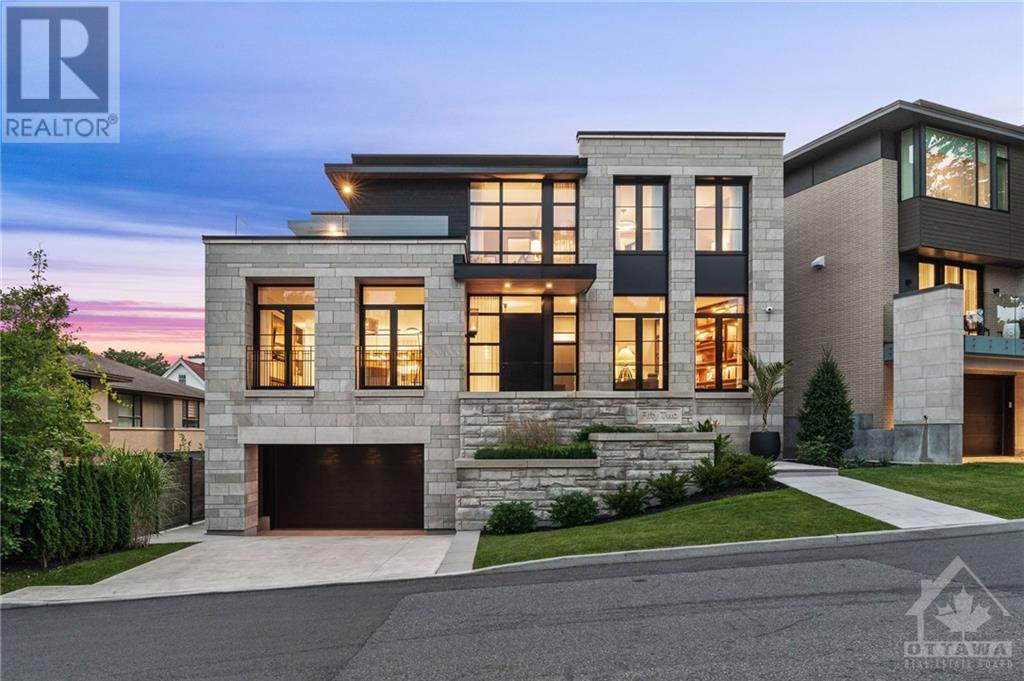
804 MIKINAK ROAD
Ottawa, Ontario K1K0P2
$529,900
ID# 1408482
| Bathroom Total | 2 |
| Bedrooms Total | 2 |
| Half Bathrooms Total | 1 |
| Year Built | 2022 |
| Cooling Type | Central air conditioning |
| Flooring Type | Hardwood, Laminate, Tile |
| Heating Type | Forced air |
| Heating Fuel | Natural gas |
| Stories Total | 3 |
| Primary Bedroom | Second level | 13'2" x 10'0" |
| Bedroom | Second level | 10'0" x 9'2" |
| Other | Second level | Measurements not available |
| Full bathroom | Second level | Measurements not available |
| Laundry room | Second level | Measurements not available |
| Other | Third level | 26'3" x 20'3" |
| Kitchen | Main level | 12'7" x 8'0" |
| Living room | Main level | 11'4" x 10'6" |
| Dining room | Main level | 11'4" x 9'0" |
| Partial bathroom | Main level | Measurements not available |
YOU MIGHT ALSO LIKE THESE LISTINGS
Previous
Next

















































