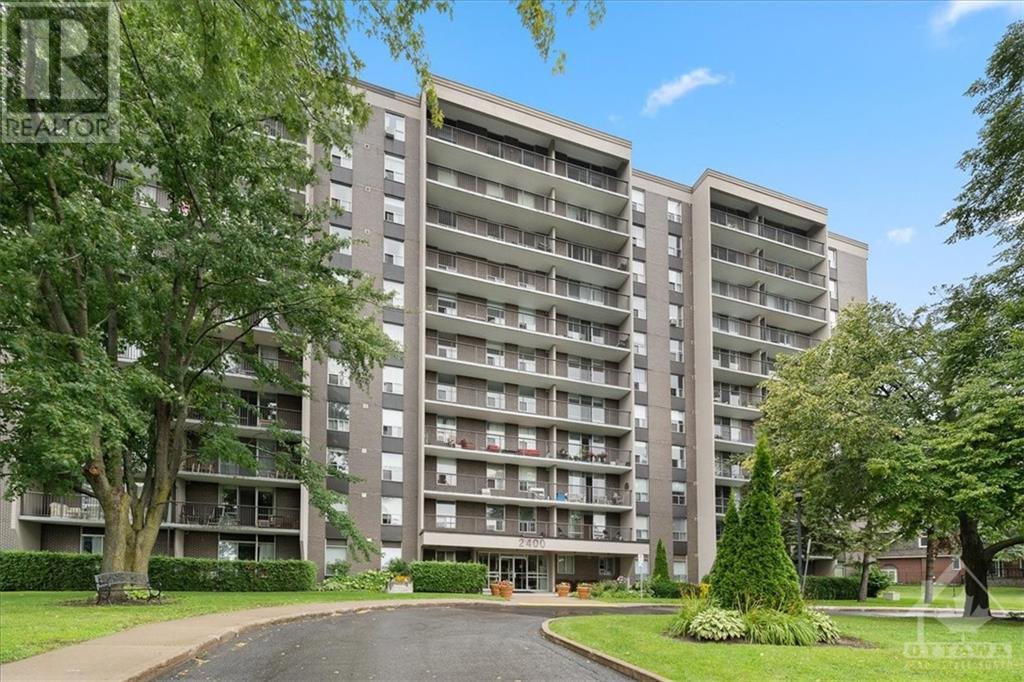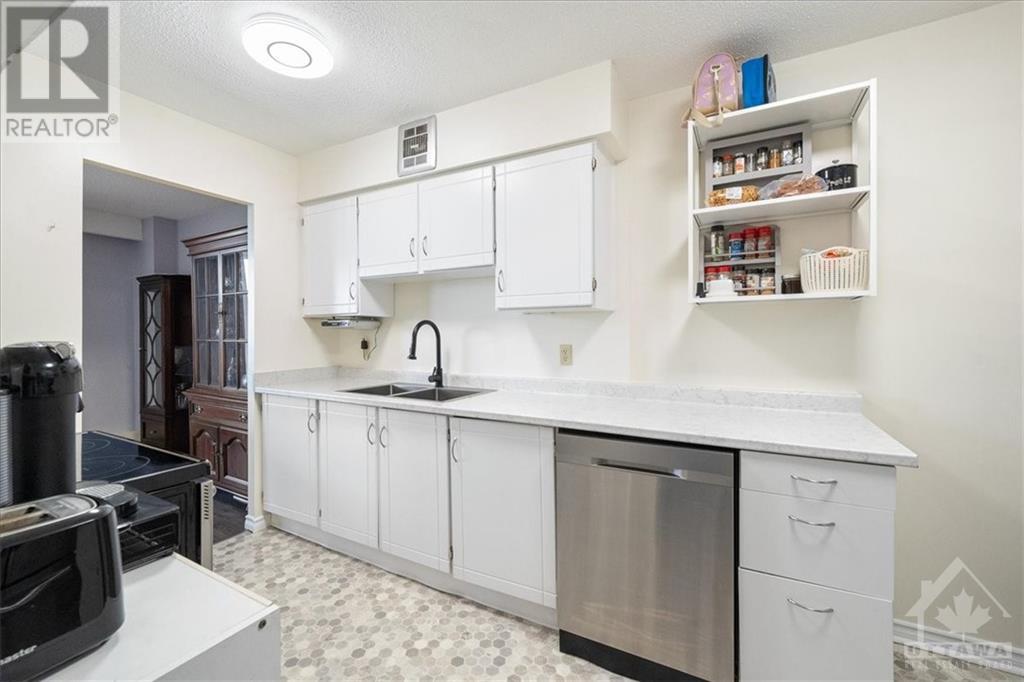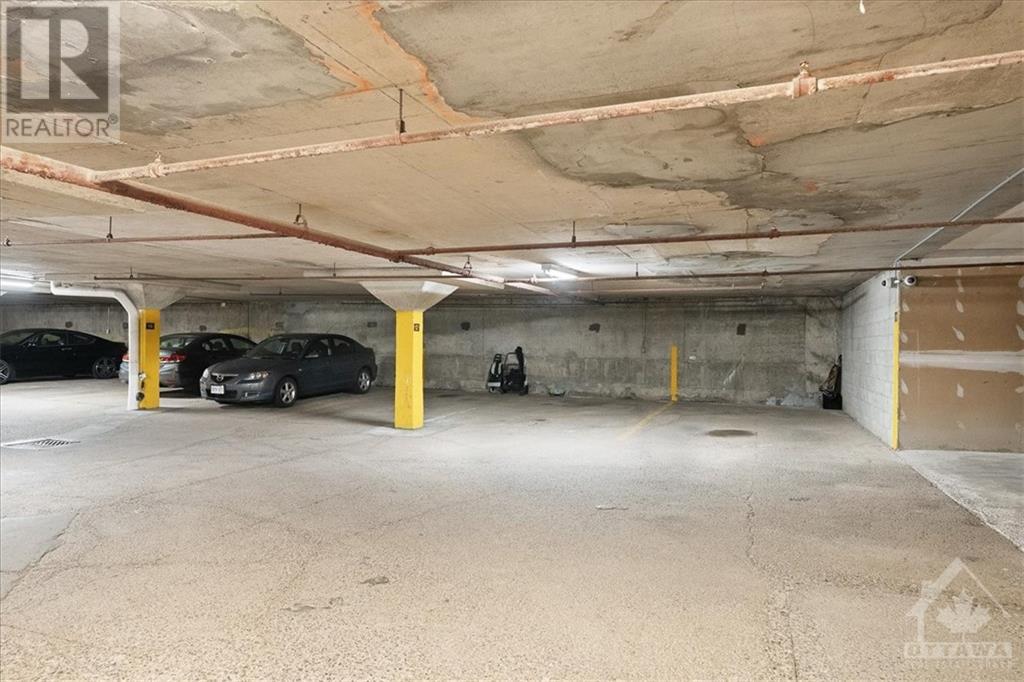
2400 VIRGINIA DRIVE UNIT#1102
Ottawa, Ontario K1H8L3
$374,900
ID# 1407767
| Bathroom Total | 2 |
| Bedrooms Total | 3 |
| Half Bathrooms Total | 1 |
| Year Built | 1975 |
| Cooling Type | Wall unit |
| Flooring Type | Laminate, Linoleum |
| Heating Type | Hot water radiator heat |
| Heating Fuel | Natural gas |
| Stories Total | 1 |
| Living room | Main level | 11'0" x 21'6" |
| Dining room | Main level | 9'9" x 7'4" |
| Kitchen | Main level | 13'6" x 7'7" |
| Primary Bedroom | Main level | 10'3" x 16'3" |
| Bedroom | Main level | 12'8" x 9'9" |
| Bedroom | Main level | 9'1" x 11'4" |
| Full bathroom | Main level | 5'0" x 8'6" |
| 2pc Ensuite bath | Main level | 5'0" x 5'0" |
YOU MIGHT ALSO LIKE THESE LISTINGS
Previous
Next



















































