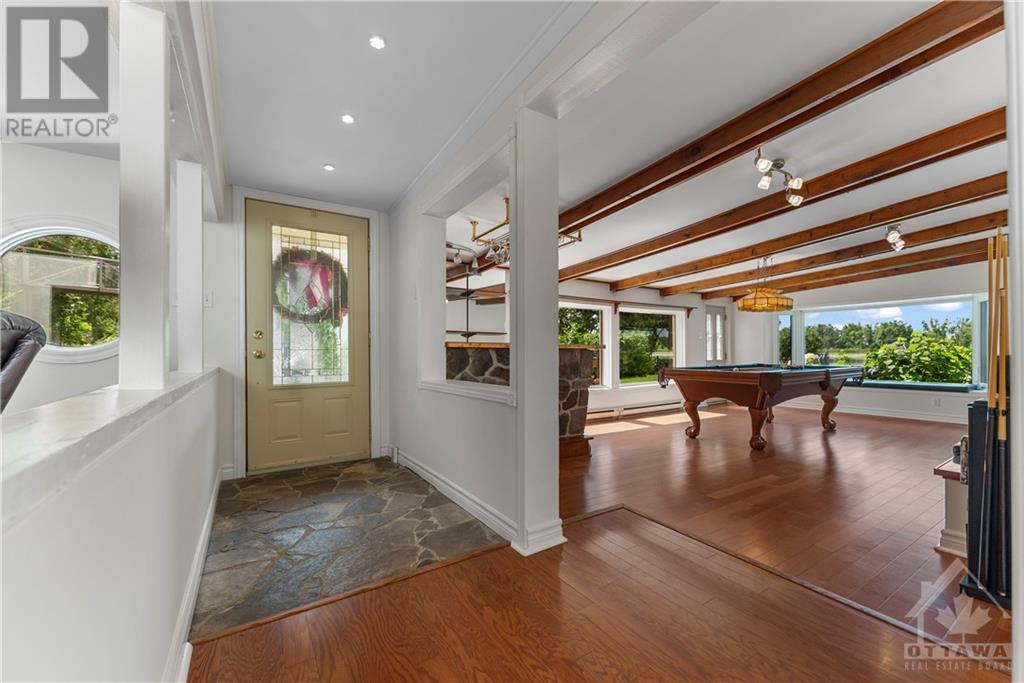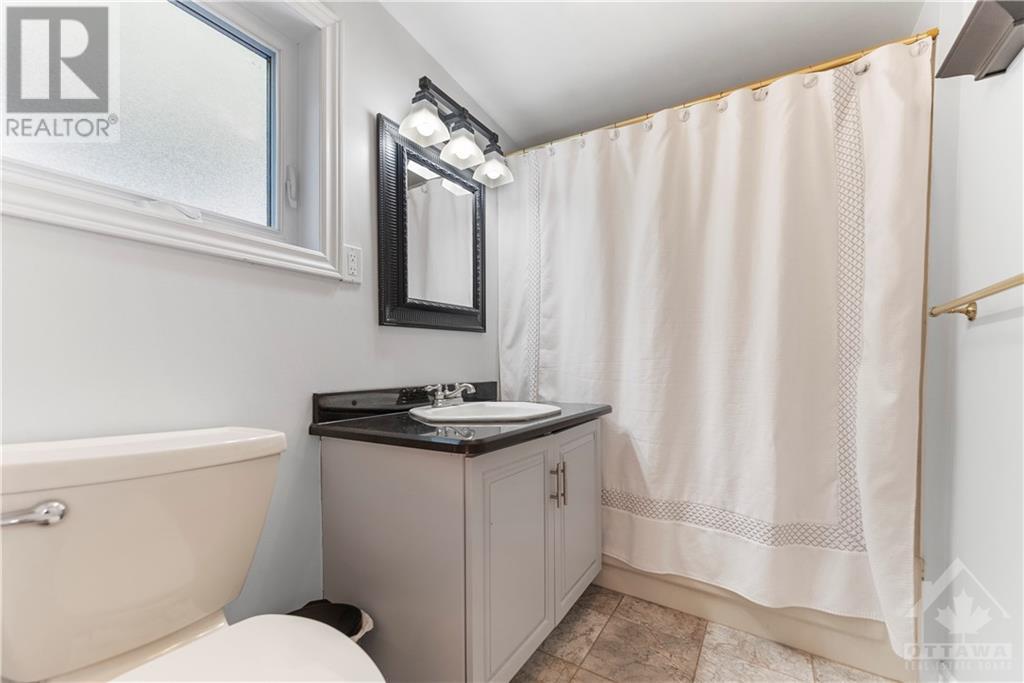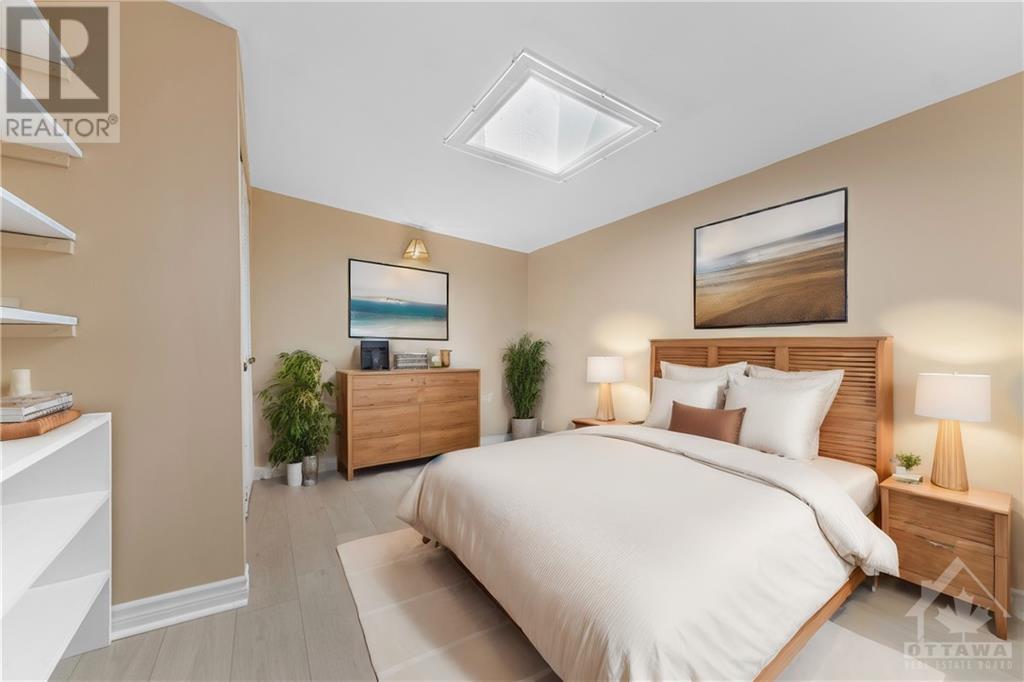
D - 3332 RIVER ROAD
Greely - Metcalfe - Osgoode - Vernon and Area (1603 - Osgoode), Ontario K4M1B4
$1,475,000
ID# X9516071
| Bathroom Total | 2 |
| Bedrooms Total | 4 |
| Cooling Type | Window air conditioner |
| Heating Type | Baseboard heaters |
| Heating Fuel | Electric |
| Stories Total | 1 |
| Bedroom | Main level | 5.53 m x 2.15 m |
| Bedroom | Main level | 3.63 m x 2.79 m |
| Bathroom | Main level | Measurements not available |
| Foyer | Main level | Measurements not available |
| Living room | Main level | 5.53 m x 4.08 m |
| Family room | Main level | 7.03 m x 4.44 m |
| Kitchen | Main level | 4.87 m x 3.73 m |
| Living room | Main level | 6.7 m x 6.09 m |
| Office | Main level | 8.63 m x 2.23 m |
| Primary Bedroom | Main level | 5.35 m x 4.62 m |
| Bathroom | Main level | Measurements not available |
| Bedroom | Main level | 5.53 m x 2.54 m |
YOU MIGHT ALSO LIKE THESE LISTINGS
Previous
Next























































