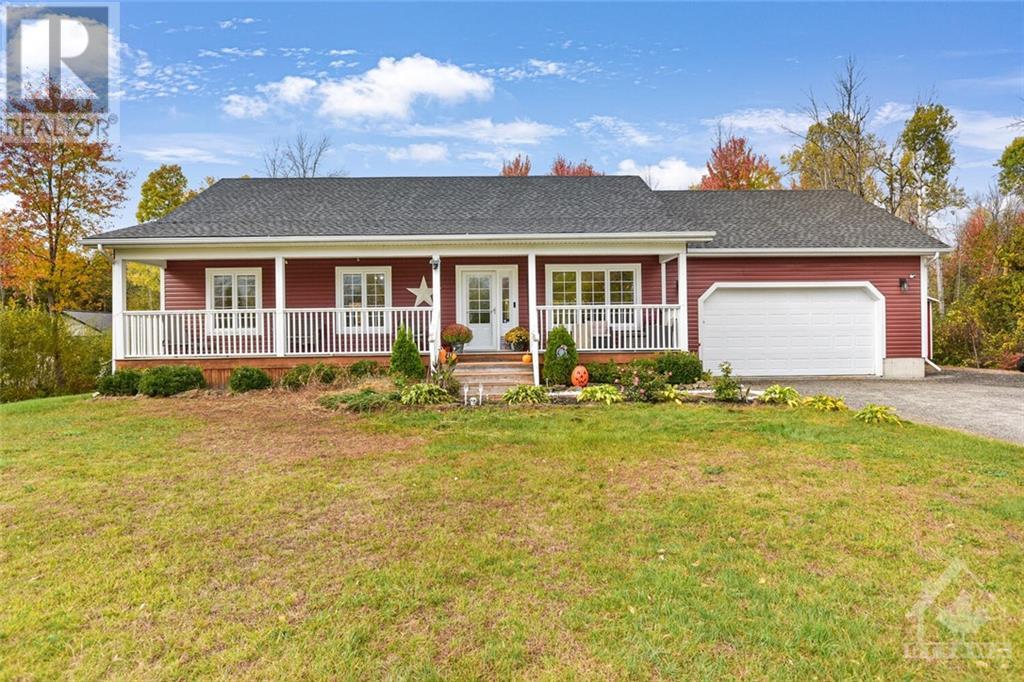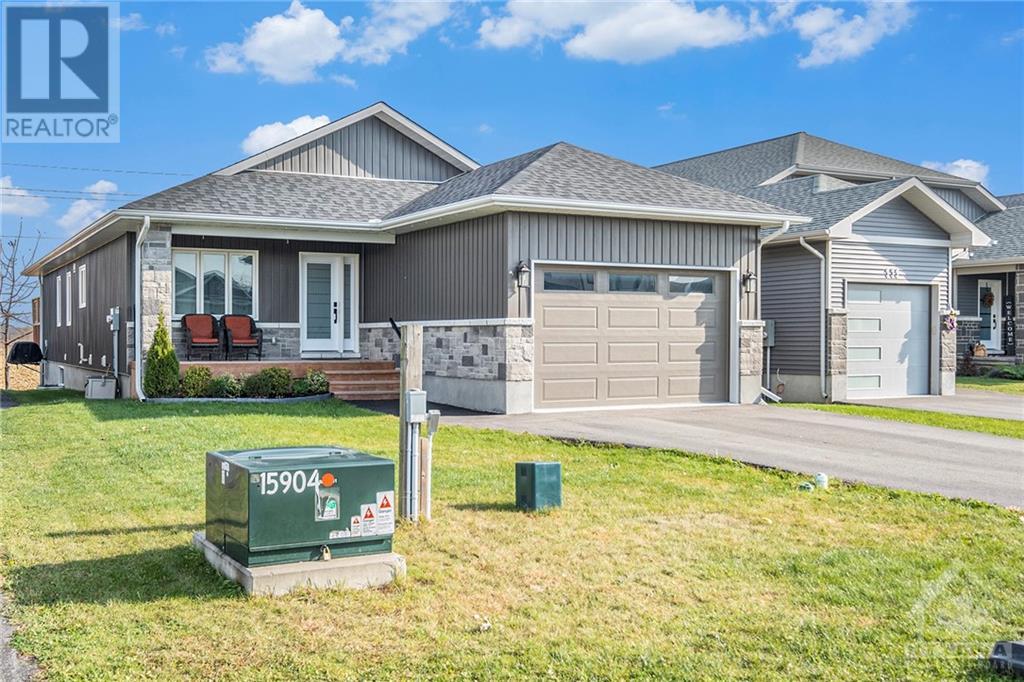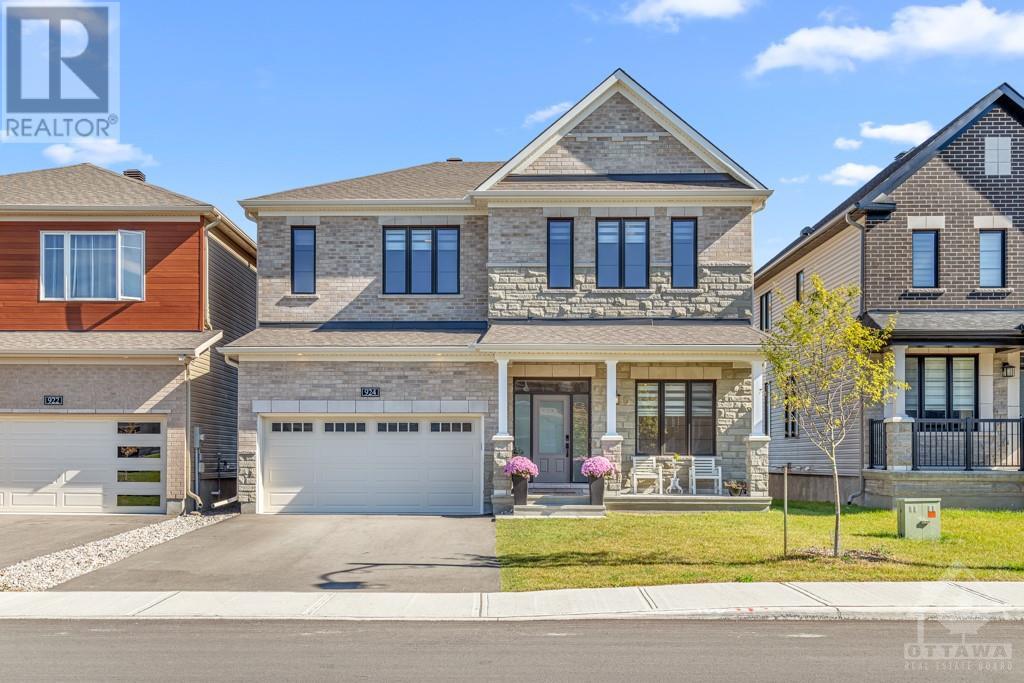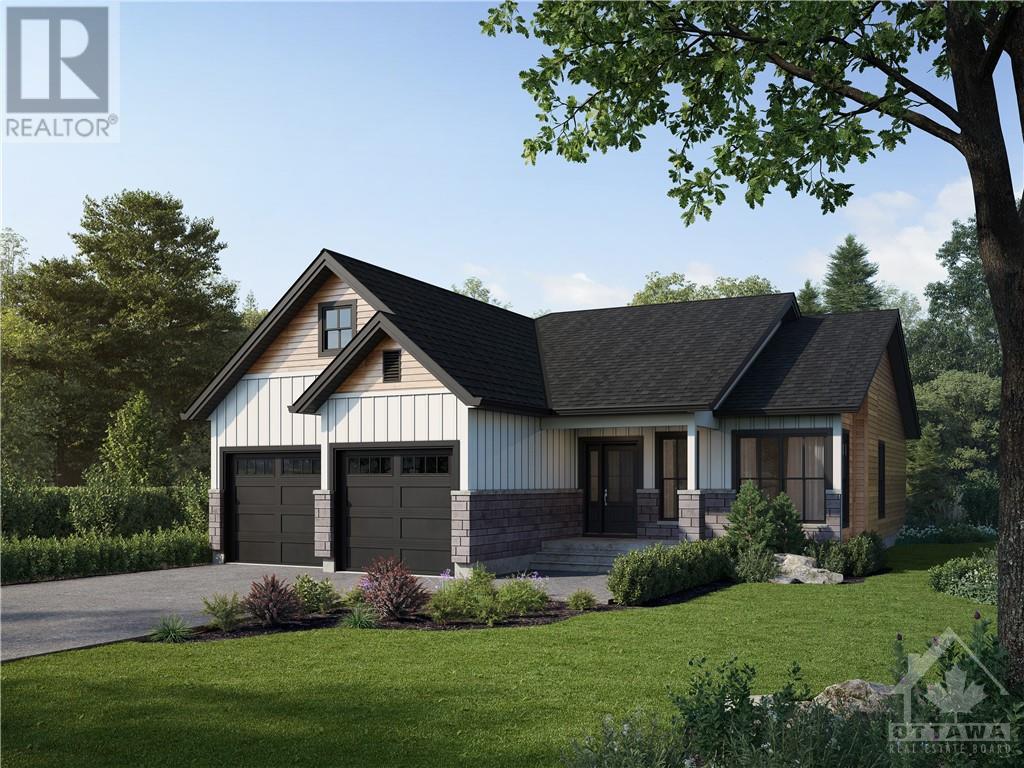
467 UB 4 ROAD
Delta, Ontario K0E1G0
$499,900
ID# 1399991
| Bathroom Total | 2 |
| Bedrooms Total | 2 |
| Half Bathrooms Total | 0 |
| Cooling Type | None |
| Flooring Type | Laminate |
| Heating Type | Forced air |
| Heating Fuel | Propane |
| Stories Total | 1 |
| Family room | Lower level | 14'1" x 10'8" |
| 3pc Bathroom | Lower level | 5'10" x 3'11" |
| Storage | Lower level | 11'1" x 8'11" |
| Family room/Fireplace | Main level | 15'11" x 13'6" |
| Kitchen | Main level | 11'7" x 11'1" |
| Primary Bedroom | Main level | 13'2" x 11'2" |
| Bedroom | Main level | 9'9" x 6'11" |
| 4pc Bathroom | Main level | 10'6" x 4'11" |
YOU MIGHT ALSO LIKE THESE LISTINGS
Previous
Next














































