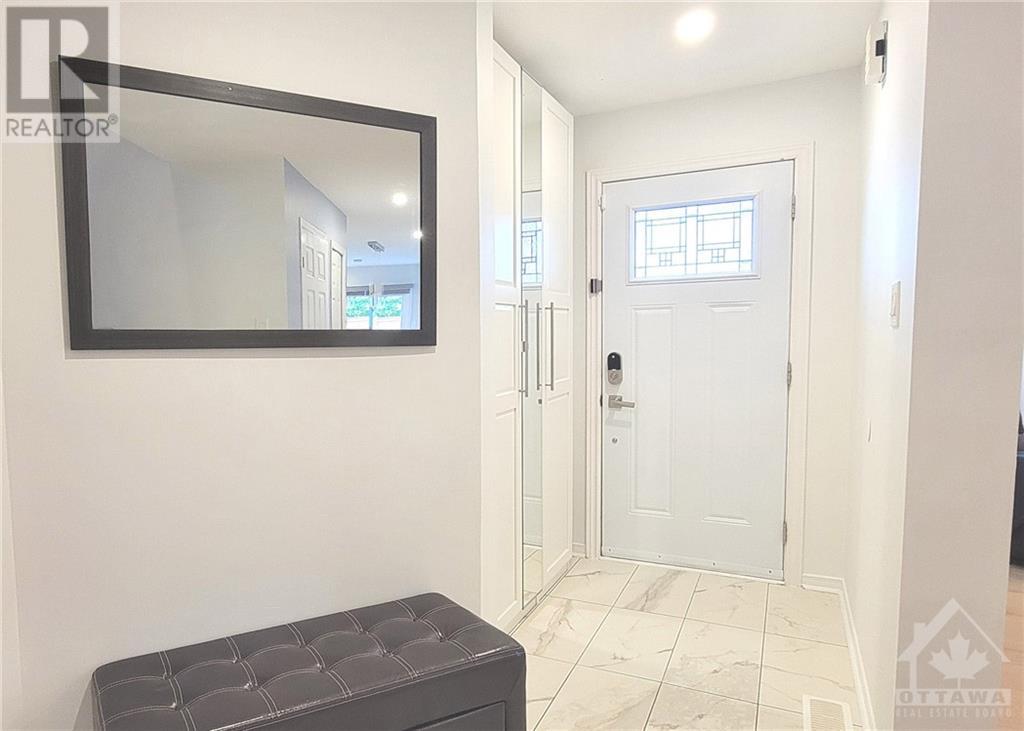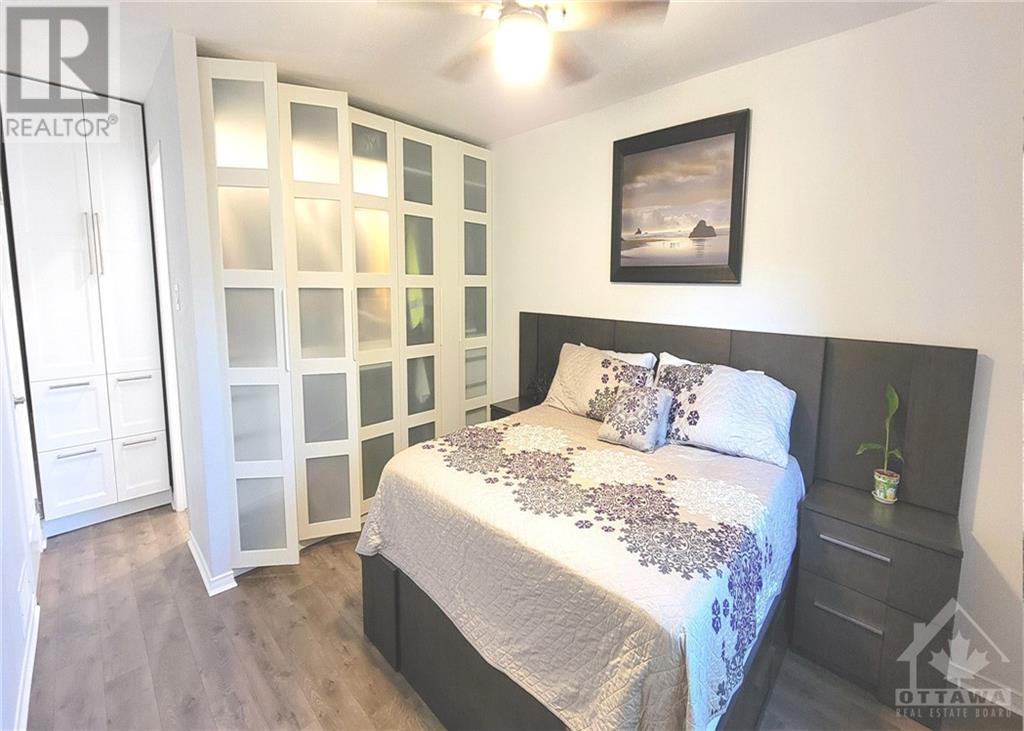
700 LEVAC DRIVE
Orleans, Ontario K4A2R1
$774,444
ID# 1397522
| Bathroom Total | 3 |
| Bedrooms Total | 3 |
| Half Bathrooms Total | 1 |
| Year Built | 1989 |
| Cooling Type | Central air conditioning |
| Flooring Type | Hardwood, Laminate, Tile |
| Heating Type | Forced air |
| Heating Fuel | Natural gas |
| Stories Total | 2 |
| Primary Bedroom | Second level | 16'4" x 12'4" |
| 3pc Ensuite bath | Second level | 9'0" x 5'0" |
| Bedroom | Second level | 15'10" x 10'4" |
| Bedroom | Second level | 14'5" x 12'3" |
| Family room/Fireplace | Second level | 17'1" x 11'7" |
| 4pc Bathroom | Second level | 8'3" x 5'0" |
| Great room | Basement | 23'0" x 15'9" |
| Storage | Basement | 16'4" x 6'2" |
| Kitchen | Main level | 17'2" x 11'3" |
| Living room | Main level | 16'0" x 11'2" |
| Dining room | Main level | 11'3" x 11'2" |
| 2pc Bathroom | Main level | Measurements not available |
| Laundry room | Main level | 7'1" x 6'7" |
YOU MIGHT ALSO LIKE THESE LISTINGS
Previous
Next








































