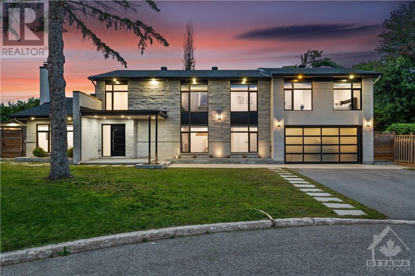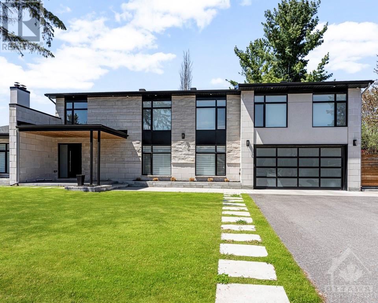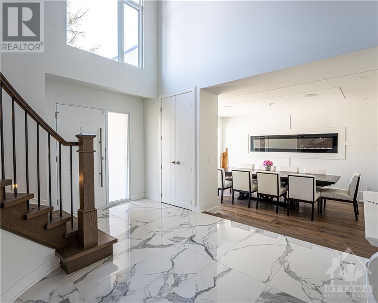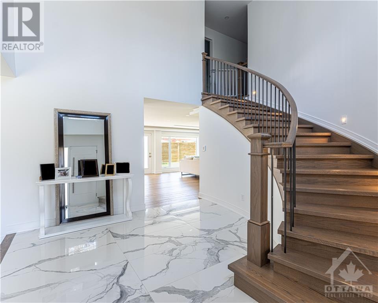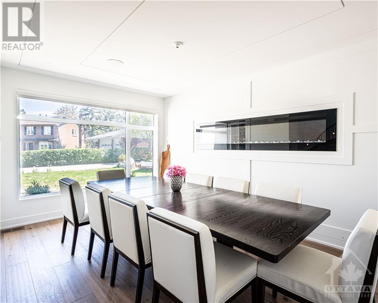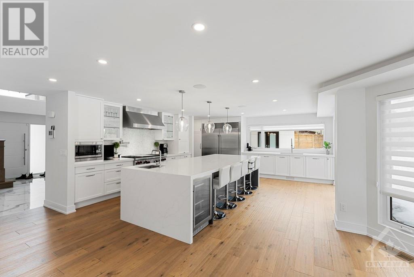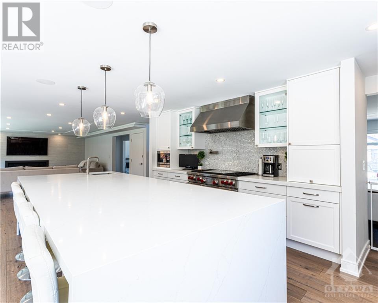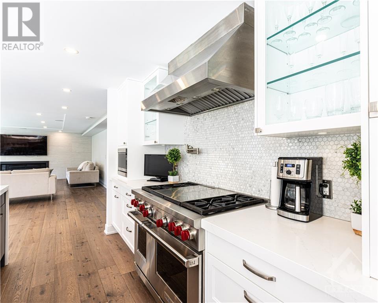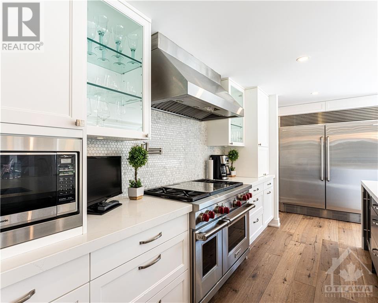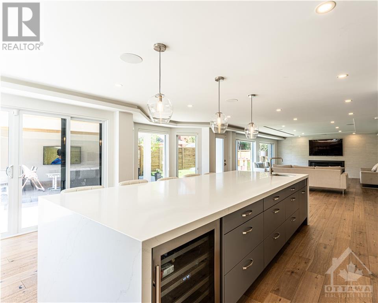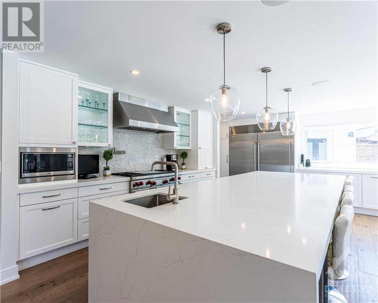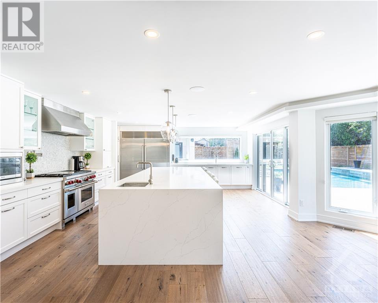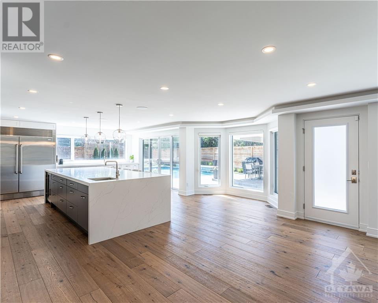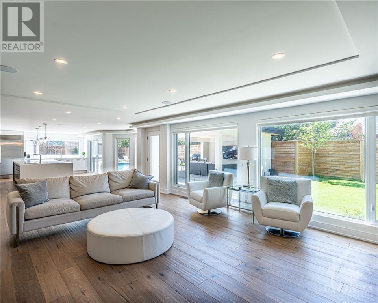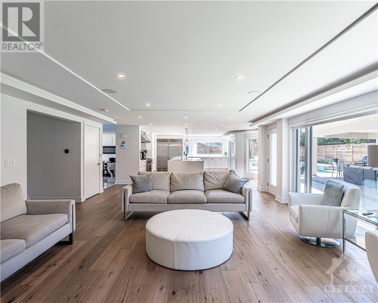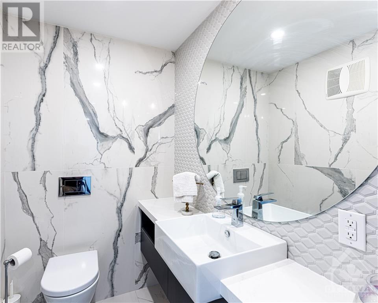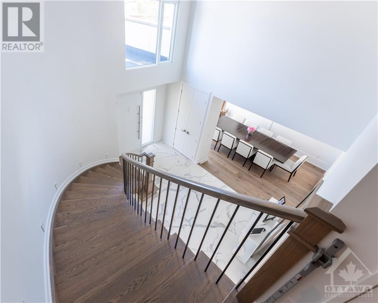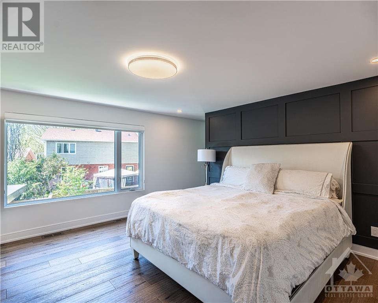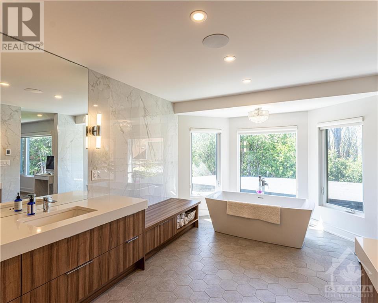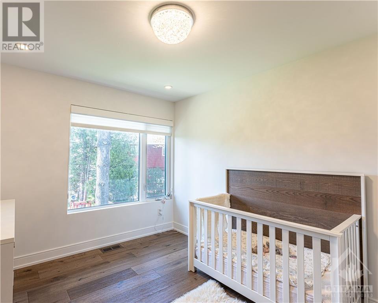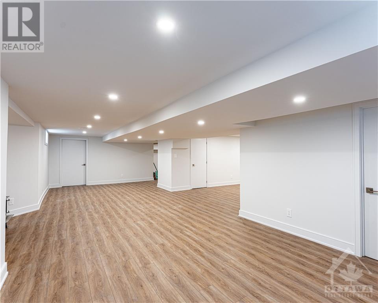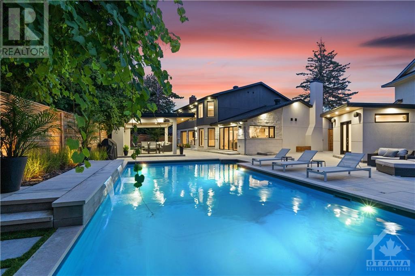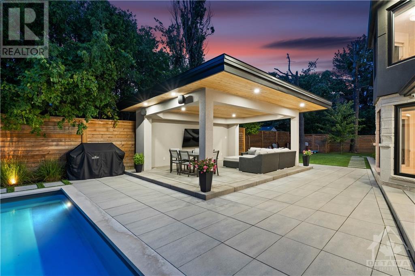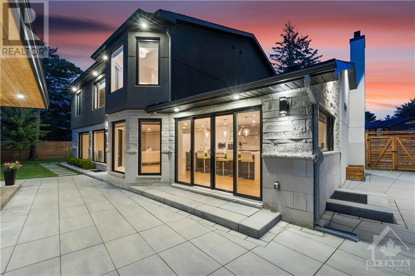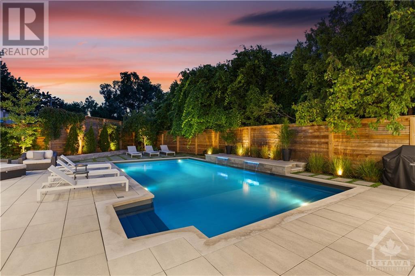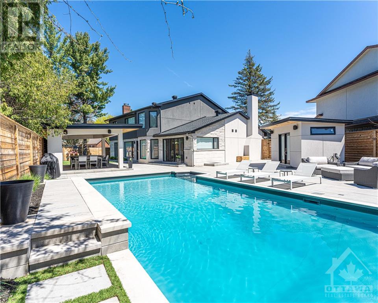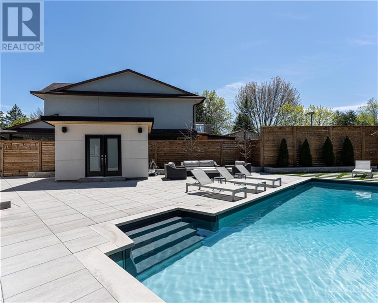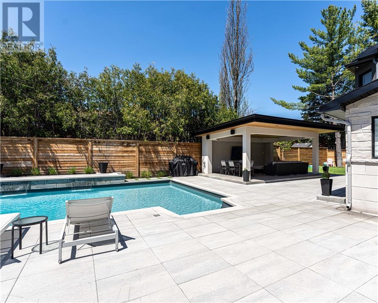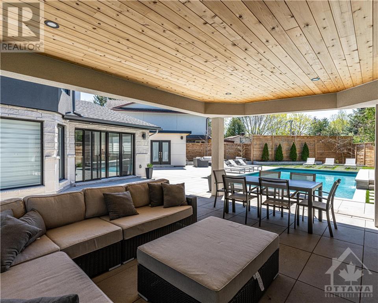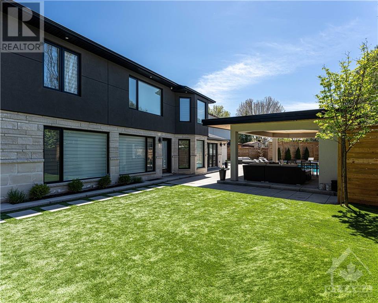
3 BRIDLE COURT
Ottawa, Ontario K1V9Y3
$1,995,000
ID# 1378395
| Bathroom Total | 6 |
| Bedrooms Total | 4 |
| Half Bathrooms Total | 3 |
| Year Built | 1980 |
| Cooling Type | Central air conditioning |
| Flooring Type | Hardwood, Laminate, Tile |
| Heating Type | Forced air |
| Heating Fuel | Natural gas |
| Stories Total | 2 |
| Primary Bedroom | Second level | 15'3" x 15'8" |
| 4pc Ensuite bath | Second level | 21'3" x 10'6" |
| Other | Second level | 13'1" x 10'2" |
| Bedroom | Second level | 11'10" x 11'8" |
| Bedroom | Second level | 15'1" x 11'11" |
| Bedroom | Second level | 18'6" x 12'3" |
| 4pc Ensuite bath | Second level | 10'9" x 8'7" |
| 4pc Bathroom | Second level | 8'3" x 5'4" |
| Laundry room | Second level | Measurements not available |
| Great room | Lower level | 36'4" x 35'3" |
| 2pc Bathroom | Lower level | 6'10" x 3'6" |
| Foyer | Main level | 15'5" x 12'0" |
| Living room/Fireplace | Main level | 24'6" x 17'10" |
| Dining room | Main level | 15'10" x 11'11" |
| Kitchen | Main level | 20'3" x 17'10" |
| Eating area | Main level | 9'9" x 9'7" |
| Office | Main level | 8'8" x 8'8" |
| Partial bathroom | Main level | 6'11" x 4'7" |
| Mud room | Main level | 12'0" x 8'11" |
| 2pc Bathroom | Other | Measurements not available |
YOU MIGHT ALSO LIKE THESE LISTINGS
Previous
Next
